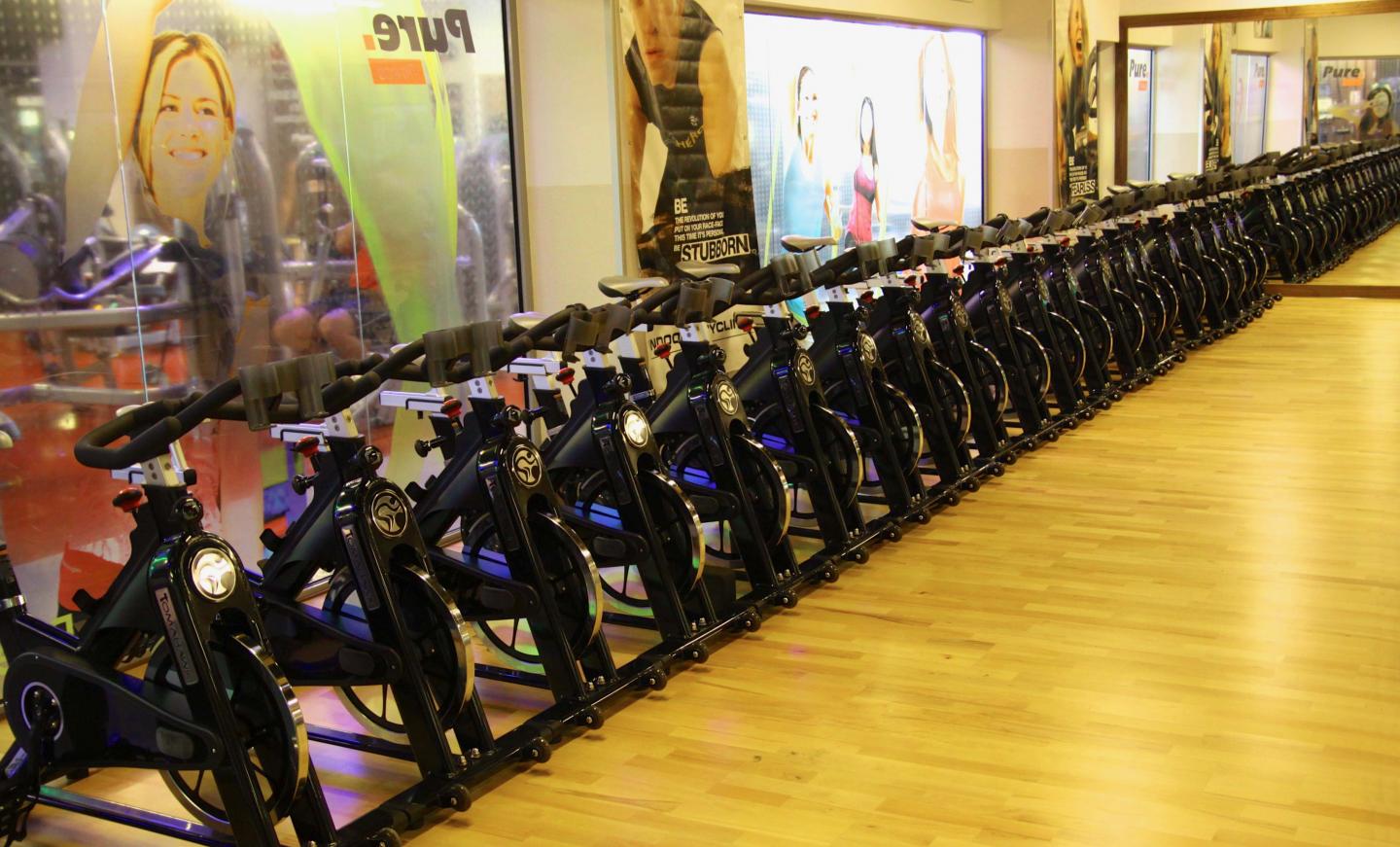Pure Jatomi came to artchitecture to provide theme with a generic design for their health and fitness club concept which could then be rolled out across the country (Poland in this case).
The concept defined the areas required - Reception, changing facilities and shower freshen up facilities, cardiovascular training area, cycling studio, weights and weight machine area, individual multifunction rooms of varying sizes for group activities - either aerobic sports fitness or mindfulness yoga orientated. Feature sports, such as a boxing ring, basketball court or swimming pool were inserted into individual clubs, dependent on the club’s size and potential catchment area. Apart from space dedicated purely to fitness amenities such as health drink and salad bars, massage rooms, saunas, hummums, work areas and chill-out zones formed part of each club programme.
The design palette was kept simple with painted exposed ceiling slabs in the larger spaces and incorporating acoustic ceiling baffles in the group multifunction rooms, exposed mechanical services throughout. High spec shower and changing areas finished with an accent of wood.
Since the majority of the clubs were located in shopping centres there was little, if any, access to natural light, so the artificial lighting was carefully designed to provide just the right ambiance appropriate to each area.
After the successful completion of clubs in Katowice, Kraków, Włocławek, Warsaw, Koszalin, Rzeszów, Toruń, Lublin and Płock in Poland, Artchitecture had the pleasure to design three new clubs in Turkey.
2016
2017
Clubs varying in size from 1, 500 m2 to 3 500 m2 - mostly located in existing shopping centres
Artchitecture - architecture and design coordination. Arup - building services design















