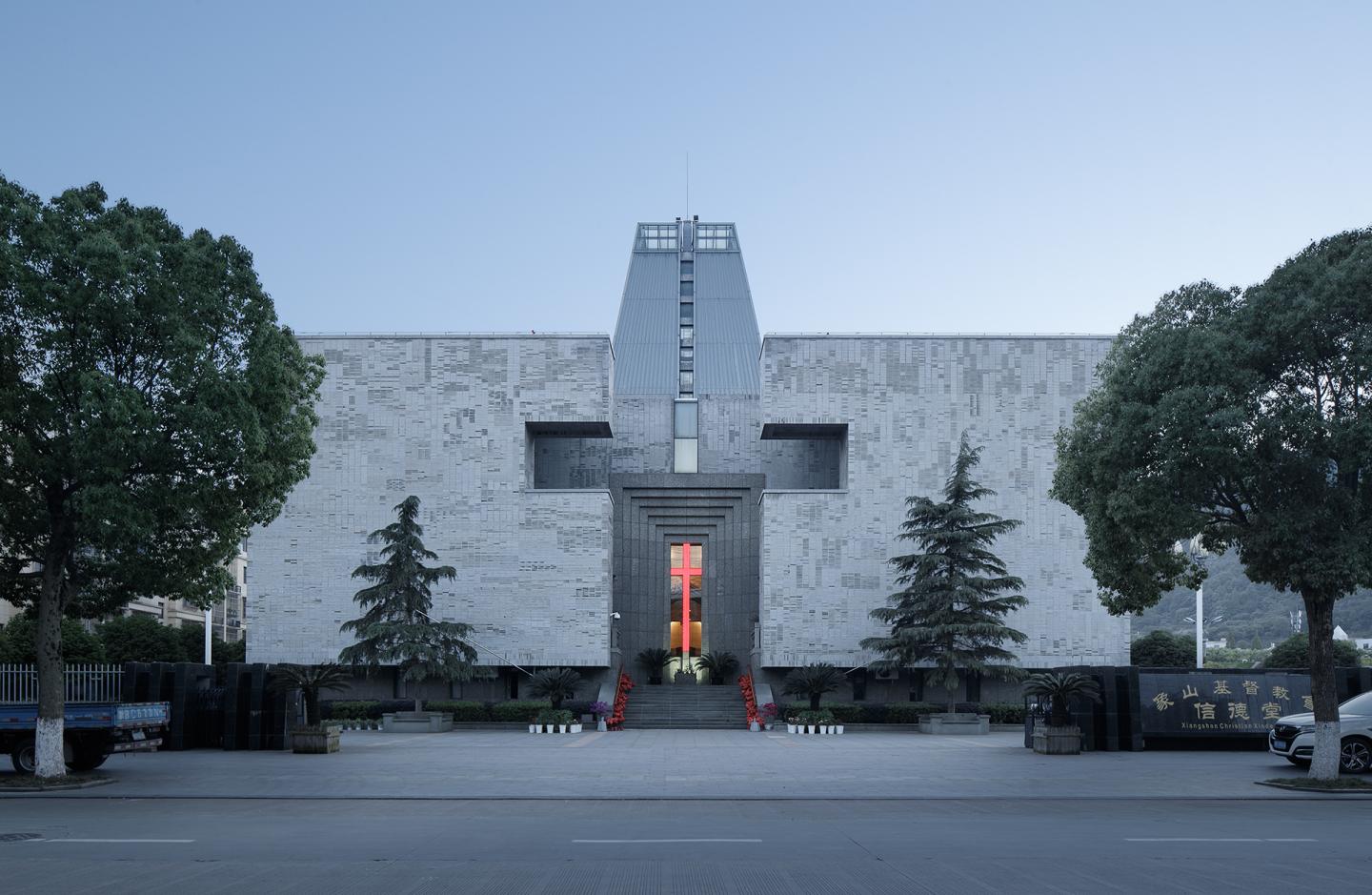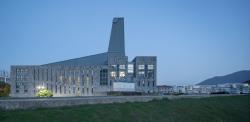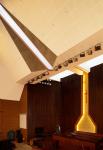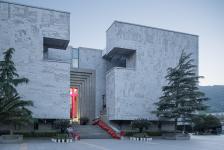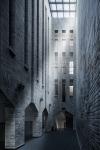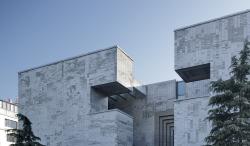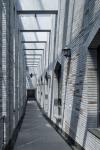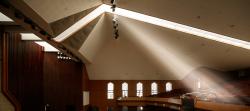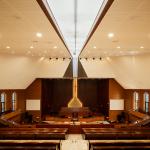The site is located in Xiangshan County, Ningbo City, Zhejiang Province with Xiguhu Reservoir on the northwest side and Phoenix Hill on the far west side. The architectural design realized three balanced relationships: (1) Balance between tradition and modernity: A generally balanced proposal was confirmed that the church would boast “a modern appearance with traditional connotation”, and it was adequately reflected in handling the shape and structure of the church. The main chapel draws on a traditional form to meet spiritual needs. At the same time, modern techniques are applied for the peripheral space to be harmonious with the surroundings.
(2) Balance between divinity and humanity: On the one hand, the design takes into account nature of the church that it is a divine space. The Bible says that "God is light", which corresponds well to the Protestant doctrine of giving up representational worship, and is conducive to using architectural techniques to build the space. Natural light is introduced through the strip-shaped clerestory windows, the huge tower above the altar, as well as the glass canopies above the corridor and the transitional space at the main entrance. The dynamic light and shadows symbolize sanctity, as well as the ubiquity of God. On the other hand, the design also considers giving spiritual and physical care to individuals. Two crosses represent "love" (the empty cross) and "salvation" (the light cross) respectively, which also embody the spiritual roads pursued by its believers throughout their lives. At the same time, many user-friendly facilities, such as disabled ramp, baby care room and various communication rooms, are designed to enable the church to be not only a place of worship but also a place for human activities and interactions, just as the Bible says, "the real dwelling place of God is the congregation of believers".
(3) Balance between independence and integration: The independence and integration refer to the regional features of the building. The architecture features two tower-like forms, which highlights the positive spirit of Christianity and the abstract image of traditional churches and renders it identifiable easily. Meanwhile, the tower building is set back to demonstrate its humbleness. The main volume is elevated to indicate the image of a “boat” as Xiangshan is a fishing port, while also metaphorizsing the “Noah’s Ark” in the Bible, which gain both cultural and doctrinal recognition of local believers. Besides, traditional local grey bricks and stone materials are used for the modern façade, hence echoing with the surrounding built landscape.
2009
2013
1. Structural system: The main body is a five-story structure above the ground with a partial basement level. The basic column grid measures 6.6 by 7.2 metres. The roof height of the main body is 17.40 m, and the elevation of the tower is 39.15 m. The first floor has a story height of 3 m, and that of the remaining floors is 3.6 m. The main chapel boasts a full-height space extending from the second floor to the fifth floor. And part of its long-span roof is made of steel framework while the rest adopts the steel-reinforced concrete structure. The project draws on the frame-supported shear wall structure with the seismic fortification intensity of 6 degrees. As the long-span roof measures 28.8 by 31.5 m with a height difference of 8.5 m between two ends, it would result in larger structural load and greater challenge in construction if the traditional concrete structure was selected. Therefore, the roof’s framework is composed of two layers of square pyramid grid structures. It is supported by struts with light weight structure and low structural load, which can reduce the burden on the bottom structure. Moreover, supporting struts and joints were prefabricated at factories and connected by bolted spheres on site, hence reducing the difficulty and time of construction. The tower is made from reinforced concrete structure with a height of 21.5 m. Since the tower has a “frustum” shape that looks like a pyramid without peak, inclined columns are utilized and tied by beam frames every 4 m, and meanwhile fastened by the reinforced concrete diagonal bracing at the single truss of each floor on the side of the tower, so as to increase the structural rigidity and ensure the safety and reliability of the structure.
2. Building materials: The project team took strict control of the price of materials and conducted several investigations on site to select them, following the principle of “choosing the right one, not the expensive.” The main structure is built with C25 and C30 concrete, while HRB335 steel reinforcing bar is adopted for the main load-bearing structure. The exterior walls are built by perforated shale bricks, and the interior ones by lightweight autoclaved aerated concrete blocks and GRC wallboards for environmental and energy-saving purposes. As for the primary bricks for exterior walls, the project team finally found a satisfactory sample at a local kiln factory. It costs only a little more than 10 yuan, 70% lower than that of ordinary tiles that charge 40 to 50 yuan. And with excellent tiling techniques, the exterior wall embodies unique texture.
Project Examiner / Chief Architect: Dong Danshen
Architect / Deputy Chief Architect: Mo Zhoujin
Engineering Director / Design Director: Yang Yidong
Structural professional design: Chen Yuen
Water supply and drainage professional design: Zhang Jun
Electrical professional design: Wang Yu
HVAC professional design: Yu Junxiang
Intelligent professional design: Yang Guozhong
