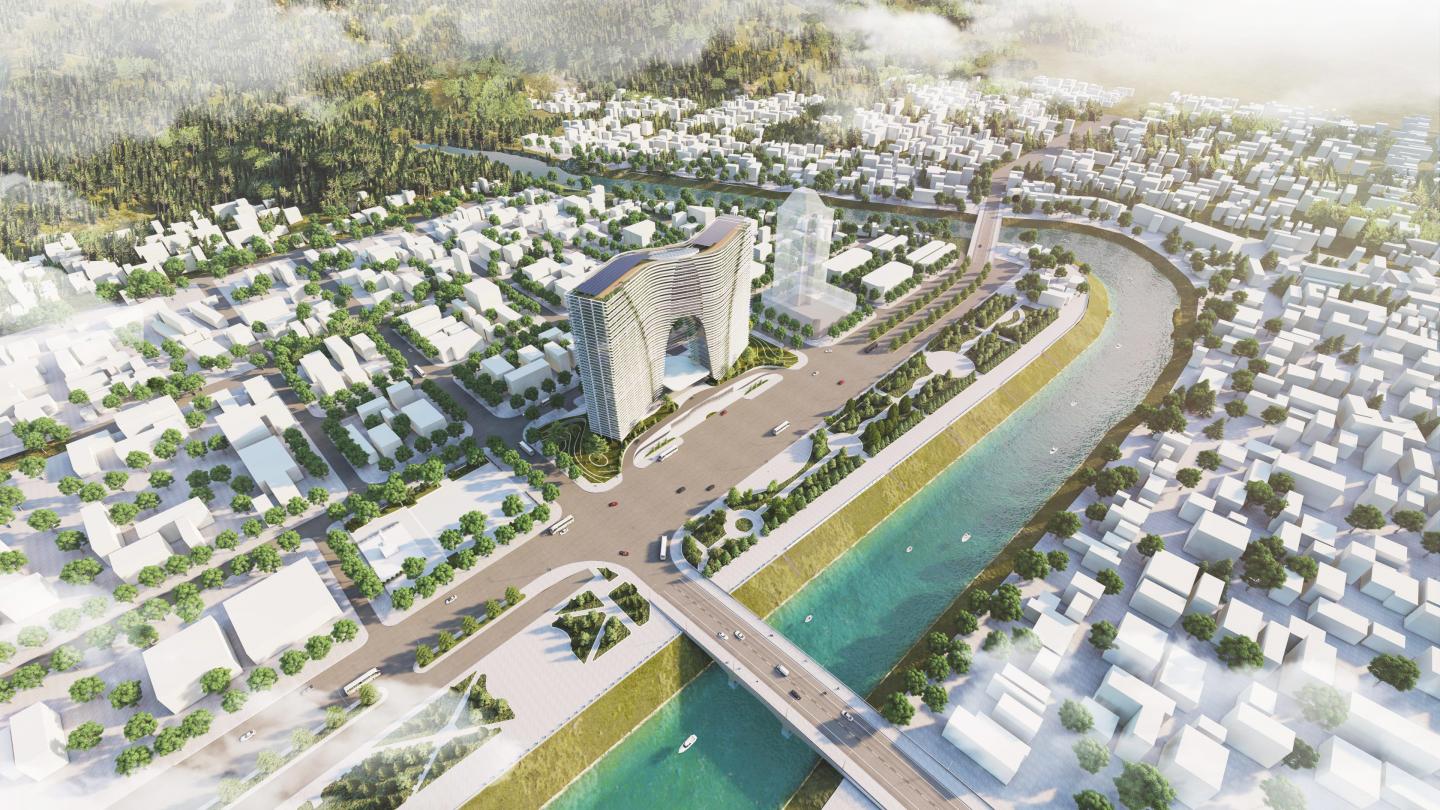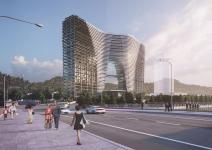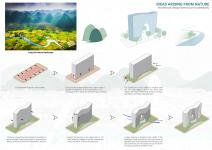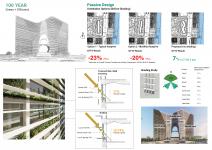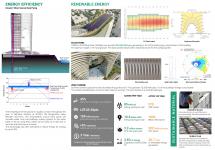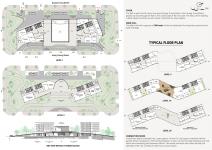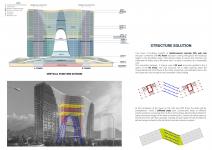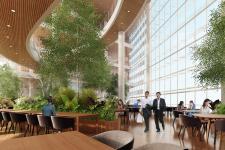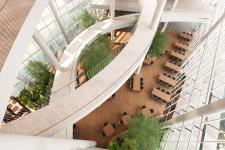- Project background
This is a proposal for a design competition held to create a new Provincial Administration building in Lang Son Province, which borders China in northern Vietnam. The government building designed for this project is intended to be used for more than 100 years and over this long period of time, it will become a symbol of Lang Son province.
- Idea
We take natural elements as the core idea to build a harmonious and sustainable administrative headquarters. The rippling mountains and flowing rivers are part of the unique scenery of Lang Son Province. The site is surrounded by such mountains and faces a large river called the Ky Cung River. The building is shaped like a river that changes flow depending on the terrain. The building facade and a large void in the center were formed, like the raised ground being eroded by water and wind to create mountains.
- Architecture design
The site is a long rectangle from north to south, and the building is oriented to avoid the strong sunlight while curving like a river whose flow changes responding to the terrain. The louvers on the outer wall change angle in according to sunlight and draw a ridge-like pattern on the façade. As a result, the facade adapts with the surrounding landscape, and at the same time, it reduces the impact of solar energy.
Level 1 - 2 is the reception area. Staff entrance and access to the administrative area are located at the back of the building. From the level 3rd up to top is the workspaces.
The Connection space is divided in 2 open space. At level 16, the void space combines with the garden to allow occupants to immerse themselves in nature. At level 20, large staircases and void space are connecting points between offices. This space connects with nature through the opening on the roof, creating an open and luxurious space.
- Sustainable design
The orientation of the site is not ideal.
The project is designed to save energy, save and regenerate water sources, and use energy from the wind. These methods are applied to reduce energy consumption by 45%, and effectively save water by 45%. The HVAC system pumps water from the Ky Cung River using it as a heat sink to reduce consumption from cooling by 20-30%. Collected rainwater is used for watering plants. The installed rooftop PV saves 2.8% of the total electrical energy. Sunshading, screening and greenery in the facade help reduce 50-60% of the radiation from the sun, while allowing natural light to shine into the building. Bubble decks are used to reduce the amount of concrete required in the structure lowering the environmental footprint as well as loads on the structural system.
2020
0000
• Location: Lang Son, Viet Nam
• Site Area: 11676 m2
• Built-up area: 4850 m2
• Floor number: 25 floors + 1 basement
• Typology: Office
- Architect: Worklounge 03- Vietnam + Vietnam National Institute of Architecture
- Structure Design: NEY & partners
- Sustainable Design: Worklounge 03- Vietnam
Favorited 1 times
