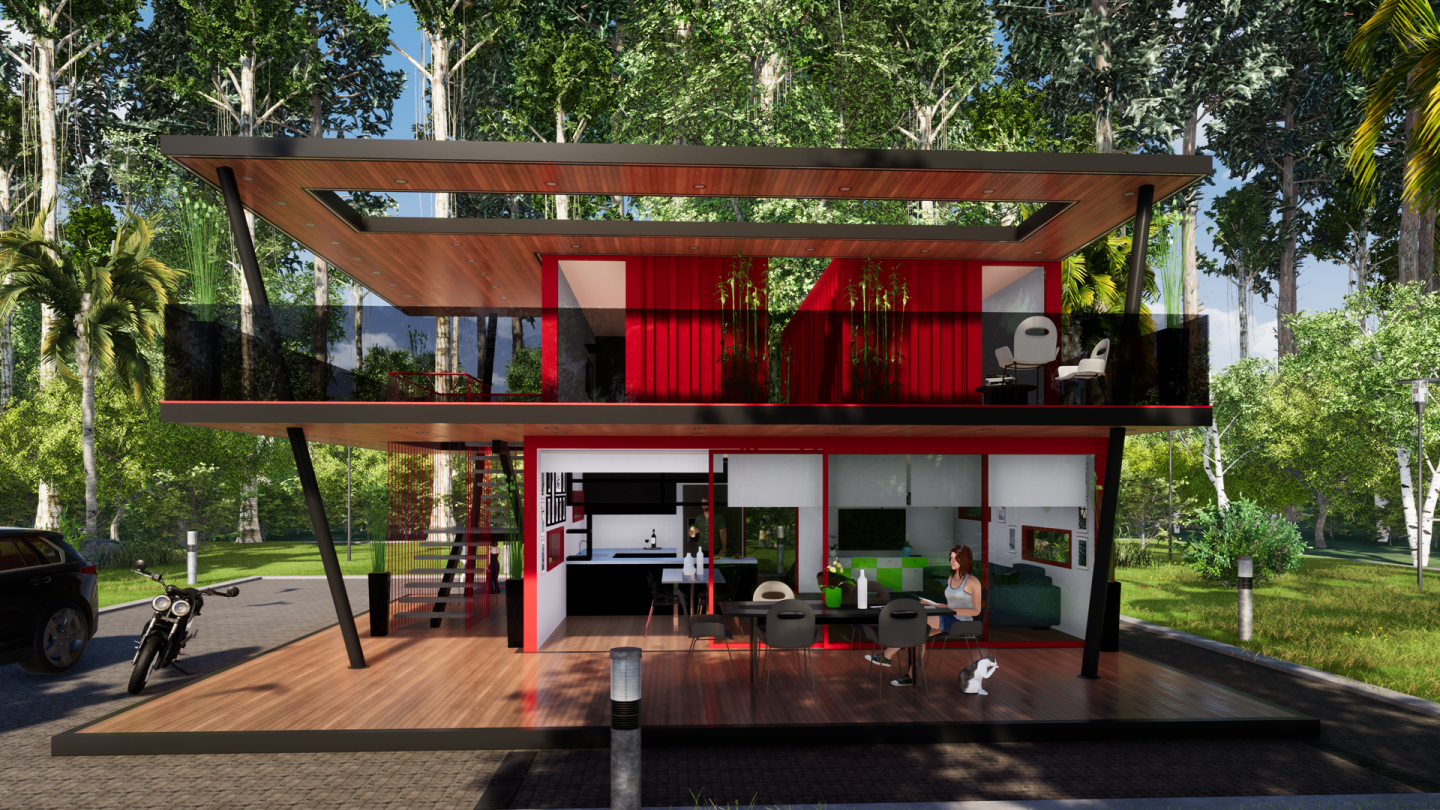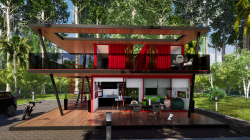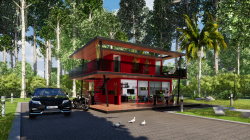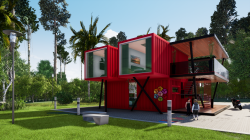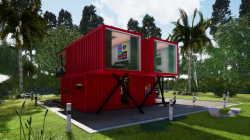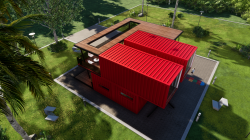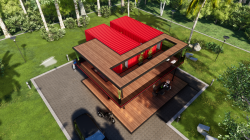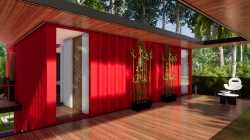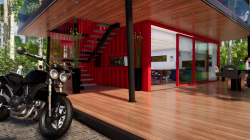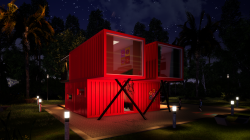Located in Istanbul Şile, the project has forest and nature views. The employer firm especially wanted it to have two floors. In addition, it has been requested to be suitable for both the hotel and home concept. In this context, the design consists of independent bedrooms and independent living room and kitchen. The circulation of the lower and upper floors is provided by a ladder extending from the outside. The living room on the ground floor has large transparent surfaces. It was also supplemented with tape windows. There are circular section steel carriers around the building. It provides support for wide eaves. LED lights are used in some lines of the building. In addition, spot LED lighting was preferred for the ceilings remaining outdoors. The color of the building has been chosen as red in order to create a contrast. Glass is used as the material for the upper floor balustrades. It is preferred because it increases both natural and vision. Container house structure is suitable for the lives of parents and 2 children. Thanks to its modular structure, it is possible to make additional containers in accordance with the legal requirements.
Container house design consists of living room and kitchen downstairs and 2 independent rooms upstairs. Each container size is 3m x 7m. Its height is 2.60m. Total 84m² closed area and 88m² open area. The upper floor is reached by a modern looking steel staircase from the outside. Large spaces were designed to use both daylight and shadow effects at the eaves of the building at the maximum level. Wooden materials are used in floor coverings.
2020
0000
PROJECT NAME: CONTAINER HOUSE
LOCATION: SILE-ISTANBUL/TURKEY
CLIENT: MTS TASARIM
Tugrul SENYURT-ARCHITECT
Selcuk DEMIR-ARCHITECT
Erdem DEMİR: CIVIL ENGINEER
