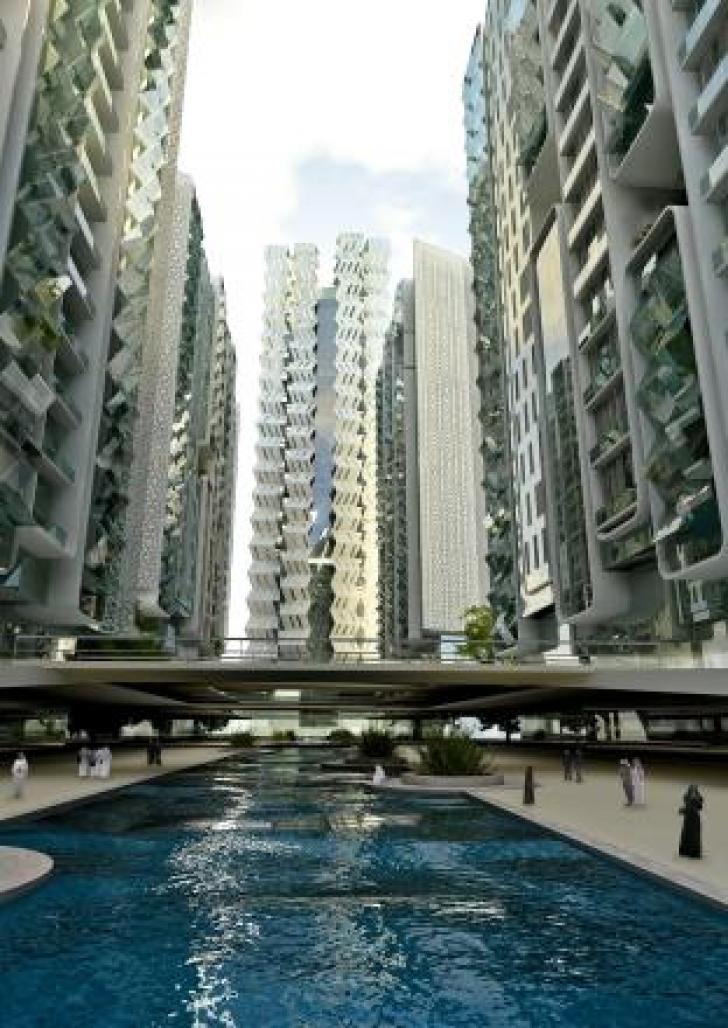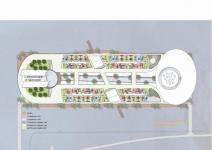components include 4 apartment buildings, a high end office tower, 2 storey basement carpark, 4 storey podium of retail, apartment facilities and carpark and mixed-use building for leisure, entertainment, retail and F&B.
the design aimed to create spaces that correspond to the contemporary society i.e to achieve a balance between privacy and social interaction by offering multiple types of indoor and outdoor spaces that respond to the urban living and climate context. beside the high quality and efficient
internal unit layout that promote healthy living, the design also focus on creating healthy outdoor spaces that encourage people to meet, interact and congregate. the spaces between apartments or “canyon” are well shaded
by the tall office tower and apartments. landscape/trees between building blocks provide passive shading and filter the hot summer breezes before reaching the canyon. cascading water helps to cool the surrounding air.
the sound of the running water also provides cooling efect psychologically.
2008







