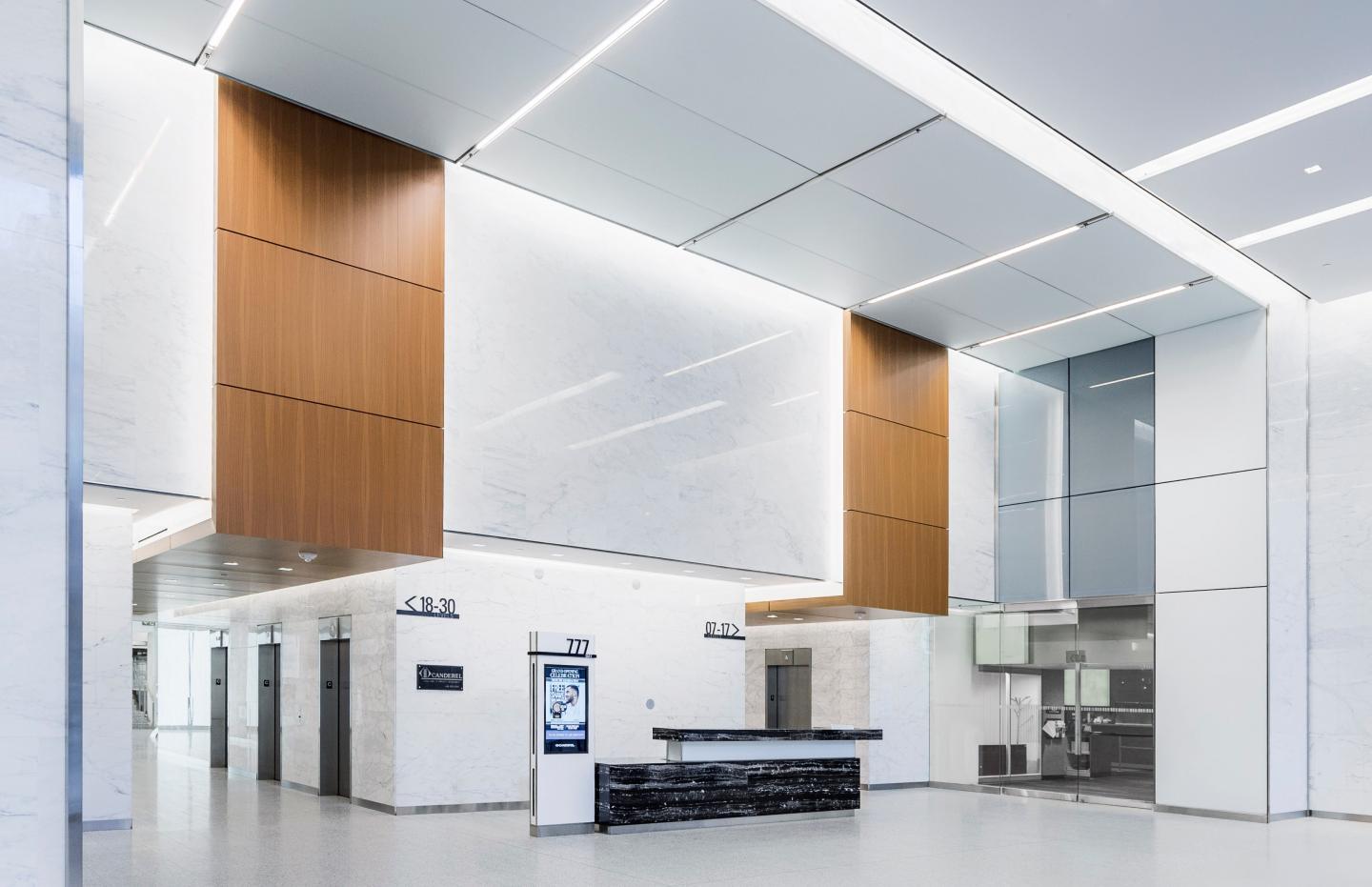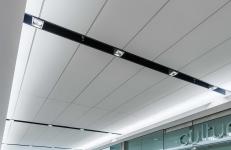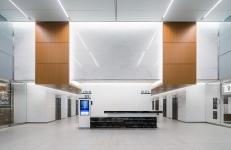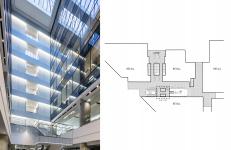A contemporary design using a new architectural language responds to a clients’ request for densification and repositioning of the public spaces of the 777 Bay. The renovation uses a variety of glass type to integrate a new elevator core and create clarity within the existing complex. From back lit panels to frosted mirrors a series of portals and screens are created architecture as a means of wayfinding
777 Bay is a unique mixed-use complex in the heart of the City of Toronto that dates back to the mid-1970’s. The renovation programme requirements of this 30,000 square feet plus of office lobby and retail areas required design solutions to a number of complex issues; existing operational building for public and private uses, refresh of retail mall spaces, upgrades and enhancements to existing exterior plaza spaces, densification of the office spaces – including new elevators within the existing atrium space, adding additional fresh air to occupied floors and revitalizing the main lobby.
Through clear and concise planning of interior spaces and by taking a holistic approach to integrating some of the existing materials and proposed new design features, a strategy was developed to emphasize a predominant entrance, retail spine, and new elevator core in the central atrium space.
By unifying different elements through a seamless materials pallet while creating a unique and ageless spatial character through layering of surfaces and textures a sense of continuity between dispersed elements is experienced; the main lobby features a grand glass frame layered over Carrera Marble walls that greets the users as they approach the space and make their way to the elevator lobby. Wood panels floating over the wall fold into the elevator lobby ceiling to reflect directionality and provide a warm accent for this transitional space.
Large continuous sliding and fixed glass panels designed to help streamline storefronts along the mall area and provide a light and subtle interior frontage.
Throughout the mall space the ceiling design is kept minimal through organizing all electrical and mechanical services in black metal coves at every 15’ which also functions as an accent for the ceiling panels.
New elevators in the central atrium are boxed within glass shafts rising through the space into the skylight.
By strengthening and clearly defining the retail and office lobby, this renovation project will present a minimal yet powerful contemporary image that speaks to user experience and timeless quality of space.
2016
2017
Client: Canderel
Size: 25,000 sf
Scope of service: Full Architectural Services
Architect – WZMH Architects (Harrison Chan, John White, Mohammed Al-Atheri, Paul Brown, Nick Losurdo, Marjan Milani)
Owner – Canderel
Construction Manager – Reliance
Structural - Stephenson Engineering
Mechanical – Parsons Brinckerhoff Halsall Inc.
Electrical - Ianuzziello & Associates
Lighting – Mulvey & Banani International Inc.
Vertical Transportation – Soberman Engineering
Life Safery – LRI – LRI Fire Protection & Code Consulting Engineers






