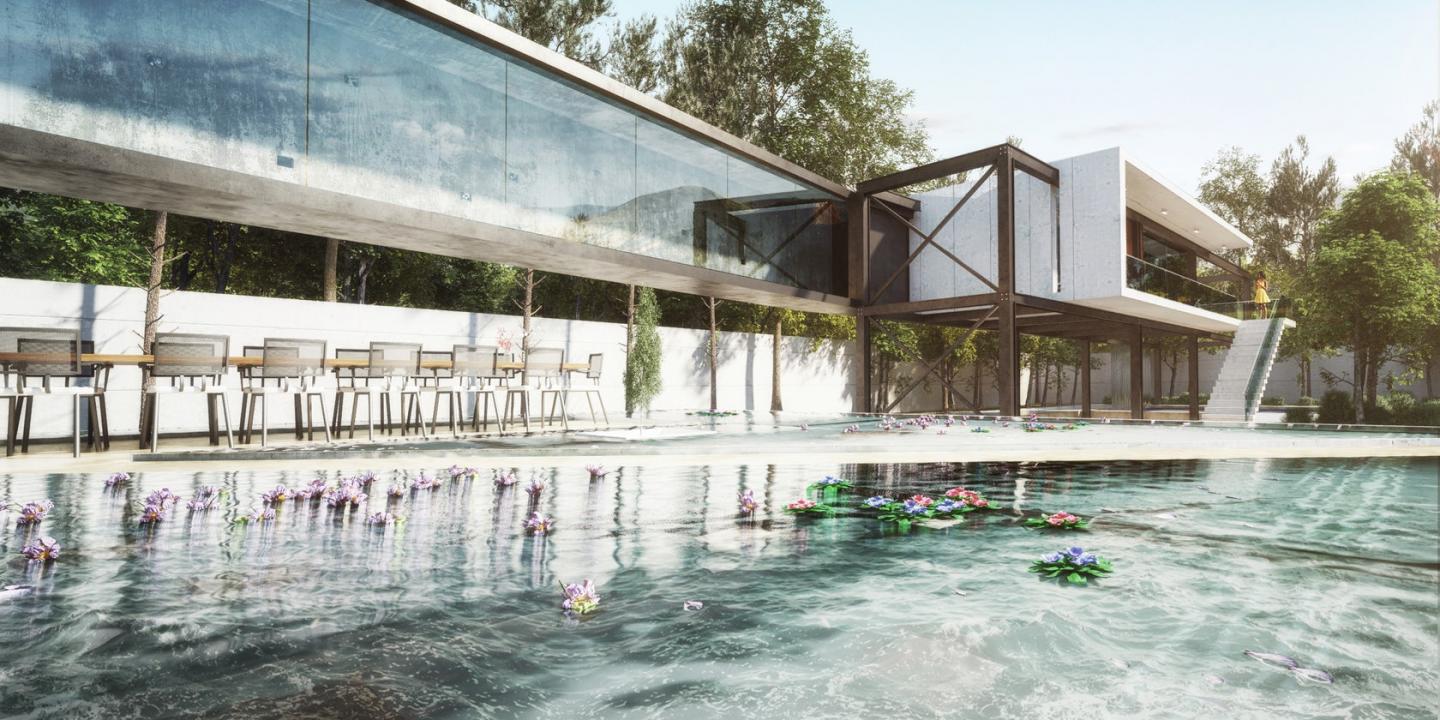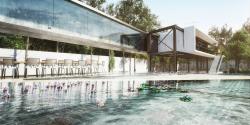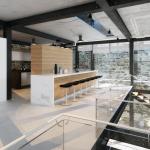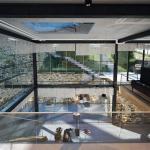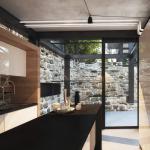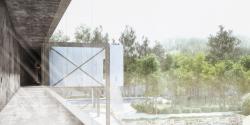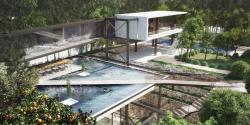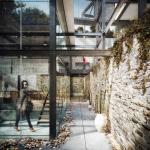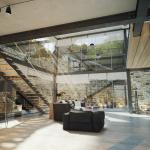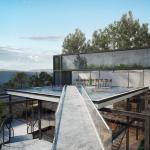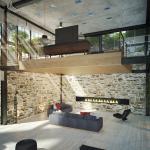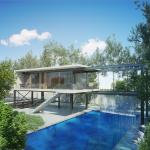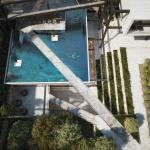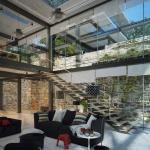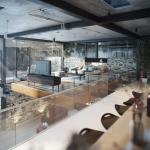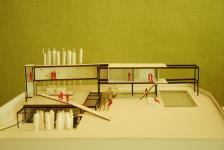The project’s main challenge was to prevent any interference to the garden environment and creating adaptability to the existing site.The design response is: creating various perspectives through the garden such as lotus pond (utilizing an element from the garden character), bridges (human suspension on a transparent path in the garden) and circulation paths in between the garden spaces (Human movement between open and semi open garden spaces). All these features occur without moving or eliminating any existing condition such as trees.Creating seating areas with various qualities(sitting on water, sitting in the ground, under the water, under the sky and beside the tress) was the effort made to eliminate the borders between human and nature and interconnection of inside and outside.
2017
2017
#Qasr Dasht villa #AshariArchitects #AmirHossein Ashari #Amir Ashari #Architect #Architecture #Design #designer #designing #residential #villa design #luxury villa #modern villa #private villa #villa architecture #exterior villa #iran villa #shiraz villa #villa #villa in shiraz #villa in iran #concept #conceptual #Qasr dasht #residential architect #contemporary #exterior design #design concept #2015 #exterior #residential house #iranian architect #architect in Iran #iran architect #shiraz architect #iran #shiraz #archdaily #architizer #archilovers #archello #pinterest
Name : Qasr Dasht villa ( Dastani )
Architect: AshariArchitects
Designer: AmirHossein Ashari
Design contributors: Zahra Jafari
3D Modeling: Mostafa Yektarzadeh
Grafic design : Zahra Jafari
Client : Zohreh Dastani
Date : 2017
