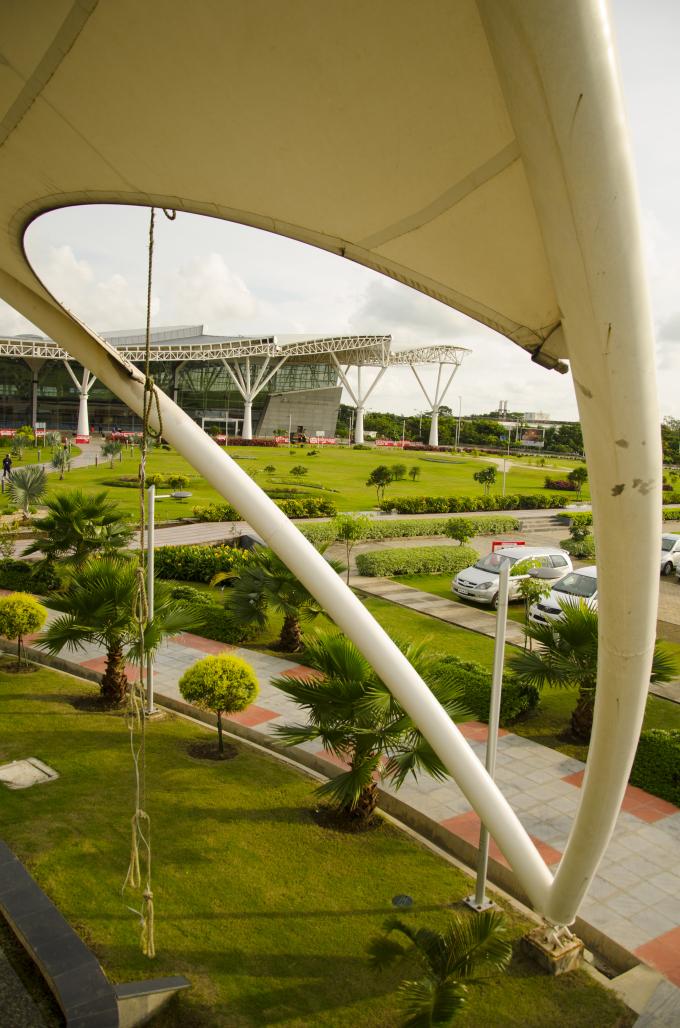The integrated terminal at Raipur is an elegant modern structure defined by a high-tech aerodynamic building offering a smooth transition to its passengers from the flight to the city.
THE FREE-FLOWING ‘AVIAN’
The integrated terminal is an elegant modern structure defined by a High-Tech Aerodynamic Building offering a smooth transition to its passengers from the flight to the city. Its organic form deriving its genesis from an “Avian” is conceived with a sliced dome at the center and multiple wings elevating the roof profile towards the sky. The slicing of the roof profile maximizes the daylight, while emitting light in the sky making it visible at night.
Reviving the Native Tribal Art
The architectural character of the terminal was based on the premise that, as a gateway into Raipur, Chhattisgarh, it should reflect the culture, tradition, and aspirations of its people. At the same time, it should be functional, practical and efficient. The sunken landscaped court encompasses a central garden forming an exceptionally delightful feature of the terminal structure. Adorned with an array of historic Bastar art sculptures, the architects patronized the age-old regional art of Chhattisgarh, lending a sense of pride and individuality to the terminal. Visible from the mezzanine and security check areas, the courtyard serves to segregate the security areas and the hold spaces.
Food Court
“Tensile membrane structure offers the versatility of form to the food court.”
When visualizing the building, it was visualized to create an ambiance of tranquility, peace, and relaxation. A decision was taken to envelop the building structure using a tensile membrane. Forming the first node of introduction to the busy terminal building, the food court becomes a focal hub of recreation and relaxation. True to its intent, the building lends a breath of freshness to passengers and visitors alike, wanting to break away from the hustle-bustle of the terminal building. Its organic form and fluidity impart the structure with uniqueness and individuality, while yet managing to congregate as a part of the environment corresponding to the terminal building.
Sustainability
The building has been carefully planned and various active and passive green measures have been implemented making use of the best available resources. Retention of stormwater and rainwater harvesting recharges groundwater, to ensure judicious and energy-efficient functioning of the terminal. The “Green Ground Parking” uses grass track pavers for car park area facilitating groundwater recharge and reducing Heat Island Effect creates a pleasant micro-climate around the terminal building city side. By specifying steel for the building, zero waste generation was ensured, permitting quick development and Construction.
The airport design has been made more efficient and comfortable without compromising or detracting in any way from its traditional or cultural image.
2011
2013
Structure
The iconic roof of the structure formulated is a resultant of the strenuous task requiring the design and assimilation of more than 14,500 tubular members. The curvilinear roof spanning 120m, boasting a maximum clear span of 39m flanking a 12m cantilever at airside creates a unique floating effect. Each primary truss is supported by steel columns with flaring arms on each end has gained the name of “Tree Columns”. These are spanned at an interval of 17m, supporting the space frame.
The double-curved roof has consumed approx 68Kg/ Square meter attributed due to unique curvature to achieve the iconic form and skylights, which is at par with the standards using tubular trusses. The skylights thus created add to the savings on electricity consumption as artificial lighting is not required during day time.
The sleek conical RCC columns supporting the Conical base plate sprouting the steel members, leading to the primary truss please the eye as architectural and structural elements of expression. The unique intersection of secondary trusses from adjacent bays at different levels creates the Skylights highlighting the geometry of the space frame, further defines the structural framework permitting natural light to permeate into the terminal building depicting a constantly changing pattern of shadow and light.
Having used the Sandwiched layer of aluminum profiled sheet roofing, Multicellular insulated translucent panels of skylights, accommodating a largely span spaced roofing system and the curbside canopy done with polycarbonate sheets and high performance tinted toughened glass, lends an extremely symbolic and high-tech appearance to the built form. The rear side of the air-side corridor is designed to be evolved from a “spaceship” which is attained using a louvered tube form.
An amalgamation of intelligent use of materials and technology, the façade of the terminal, is adorned with structural glazing, resulting in an array of sleek “bow trusses”. Spanning 15m high and 180m long, the inclined glass façade, lends a unique translucent appearance, visually welcoming the passengers into this structural marvel. The specially designed hinged connection at the base allows constructability and takes care of the rotational moment generated due to wind.
Prof. Charanjit Shah, Ar. Gurpreet Shah




