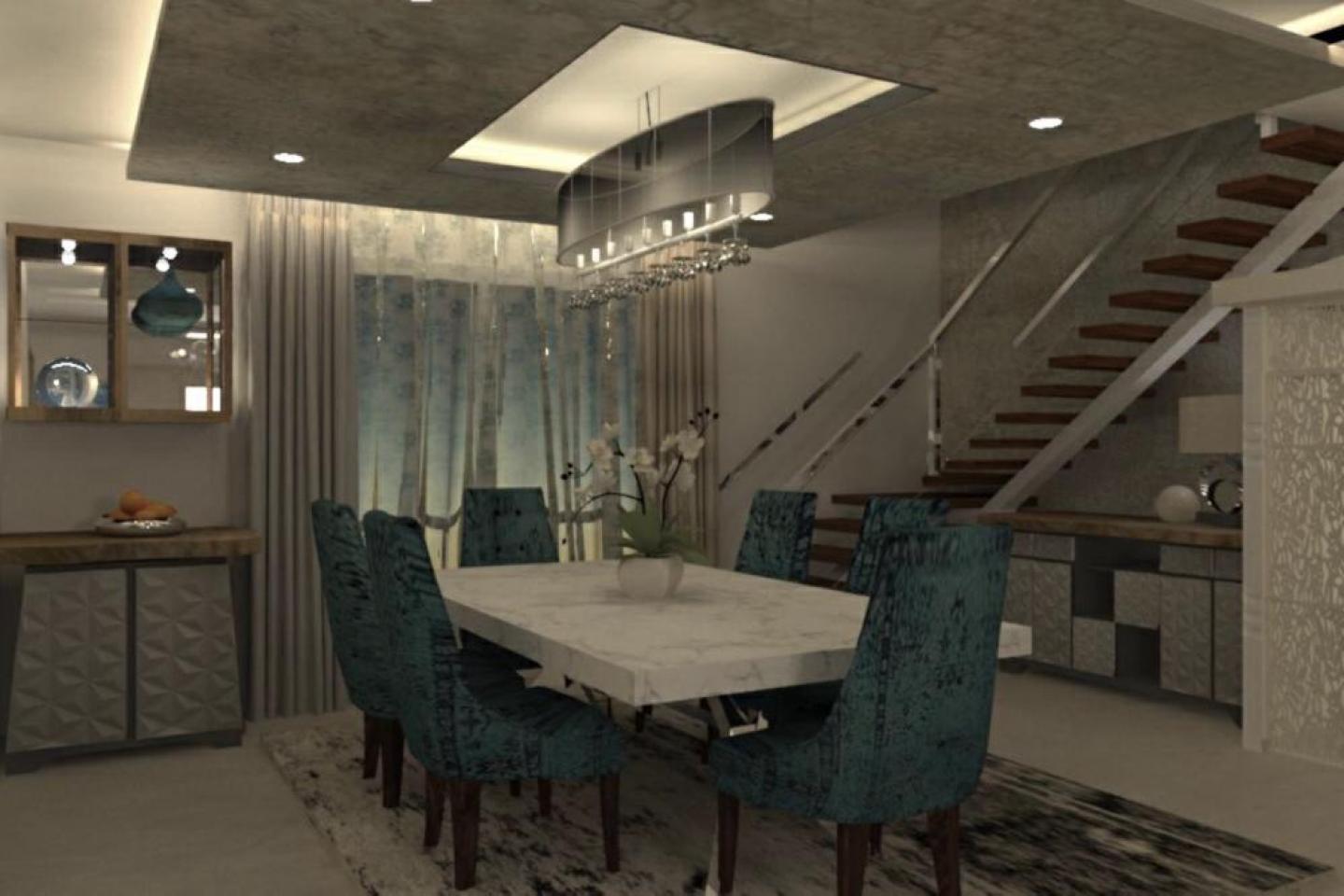Design Intentions for this Duplex Penthouse for The Jaisingh family was one of the best projects I’ve done! They gave me full freedom to realise my creative potential keeping in mind their Religious, Social & Personal needs. I have ensured that right from the entrance at the Foyer to all common & private spaces, it will be a luxury experience with that touch of Panache & Pragmatism. Since the apartment is modest in size, I had to consider not creating vertical or horizontal pieces that work as an obstruction or make the space appear smaller. The Living & Dining interpret the Family’s taste for sophistication & style, while the Prayer room stands in the centre facing the entrance for Feng Sui purposes. The master suites is classy yet comfortable with a Gold & Cream theme and a state of the art study with design details that mean real customisation. The daughters room has a Industrial funky theme, with a exposed brick wall & letterart. The study table is supported on a fixed Cycle wheel to add that element of fun! The Sons room goes with a Bugatti car theme, where the fine grillwork & headlights have been incorporated in the bed panels, study & wardrobe. This family wanted an Entertainment room to hang out with guests & watch movies. So I designed a Cozy space with a Bar unit that proved to be the Focal point having Onyx lit panels & encompassing all the Home theatre devices inside, apart from the Bar storage. I wanted to create that Luxury living Experience but with the warmth & practicality!
2018
2019
As mentioned above a lot of Design detail has gone into this project. Civil works involved reinventing their stairway design & making the Dining more open. Also using lighter material like Glass+steel railings & a cantilevered stair structure. Also the master bedroom was extended into the next room, which got converted into a larger 2-level Bath & restroom, Walk- in closet & additional wardrobe space. The study was made with shelves that were made of fusing cleat Acrylic with finished wood. All the Themes in every room have details which are synergised with all pieces in that space. A lot of planning & work has gone into creating a living experience at ‘a touch of a button’ through home automation. Collaborating with all the services like AC, Lighting, electricals, Acoustics, home theatre etc so that it’s neatly tucked away in the false ceiling. The Final Finish has to be pristine. All bathroom fittings including Tiles & sanitary accessories were sourced to match the final look. Lastly soft furnishing, accessories or decorative material were carefully chosen from selective platforms to give that unique touch to the final look!
Rema Baindur- Principal Designer
Afsal & Vishnu- Cad support & 3-D renderings.
Favorited 1 times


















































