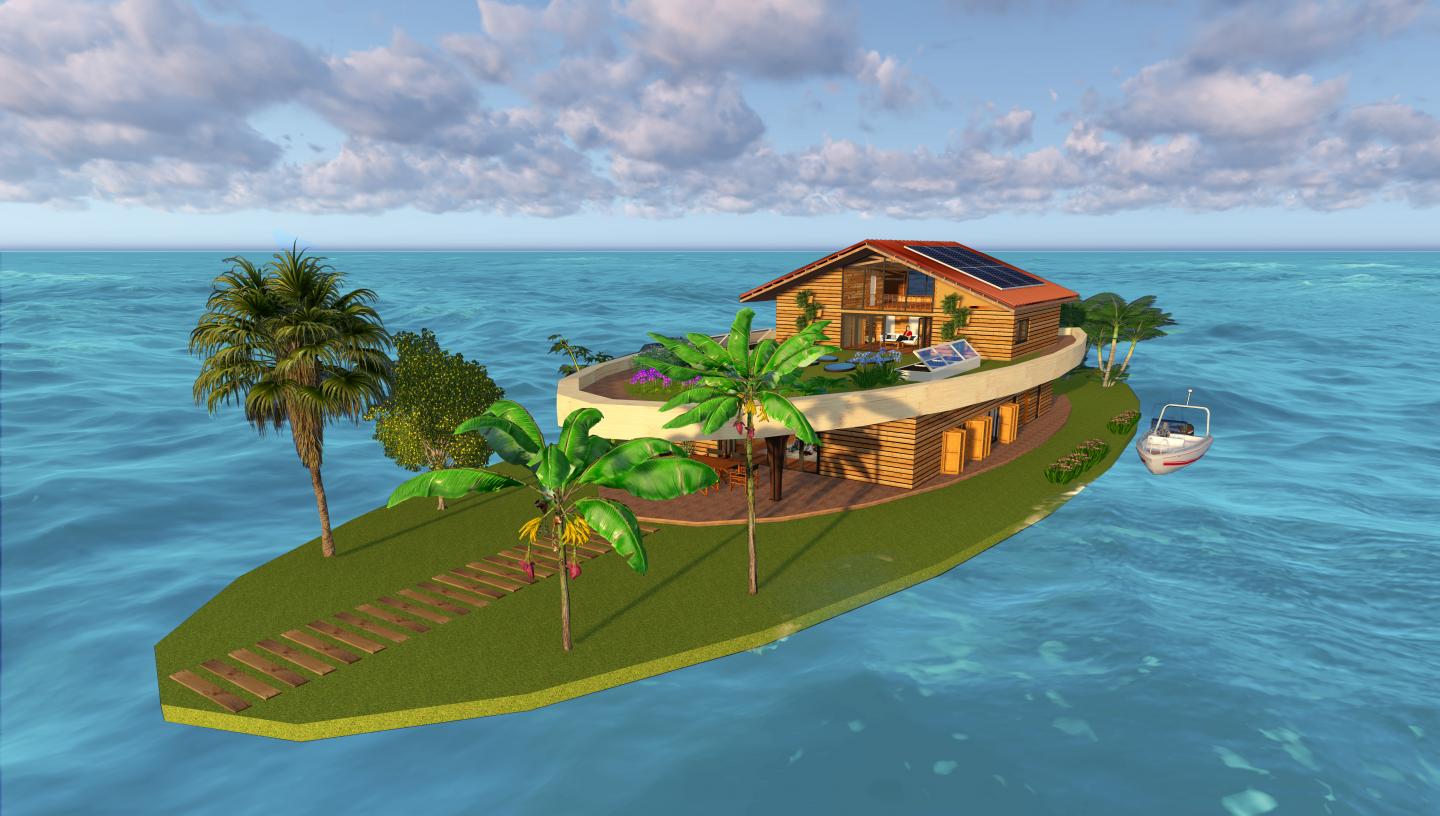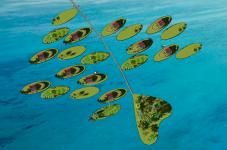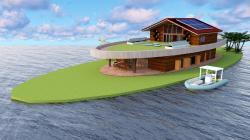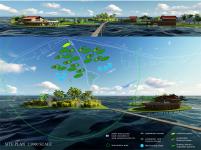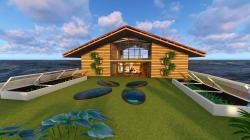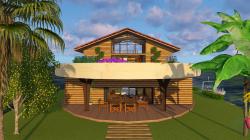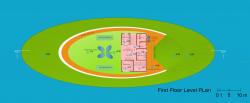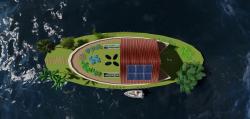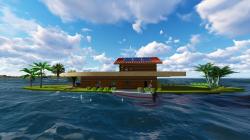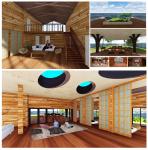• Main Cases / Climate Change / Sustainability:
* Because of climate change, there is a lack of food, drinkable water and environmental conditions (i.e tides and increasing coastal storms, the rise in sea level) becoming harsher than before in Kiribati. Actually, the inhabitants want to find a way to survive in their country, in these beautiful islands despite the climate change.
* Considering these problems, we propose a floating house able to float and maintain its functional floor height above the water surface. Besides, like amphibious houses, this house can also rise to a needed height (approximately max. 5 or 6 meters) with its special foundation system at the same time the sea level increases.
* The house model is considered as a self-sufficient unit, nearly zero energy building and sustainable building as well.
* Passive solar design (such as passive cooling and ventilation systems - cross ventilation) and active solar mechanisms (such as photovoltaic panels) are used in the house design.
* In the house unit design and planning their location on water, it is considered to capture and channel existing winds. Generally, cool trade winds are coming from east (the prevailing wind direction of Tarawa, Kiribati). On the other hand, sometimes, the wind is coming from both east and west because of ENSO (El Niño Southern Oscillation). Therefore, in each side of the house, there is planned openings to allow wind to penetrate into the house for cooling in hot climate. On the other hand, considering the rainy seasons because of tropical climate, the house has double skin facade. In front of the steel reinforced aluminum joinery and glass door systems there is sliding folding hardwood door systems as a second skin.
* After examining climate feature (both hot climate and rainy tropical climate of the Tarawa, Kiribati) and understanding of local solution; they use large shaded roofs and no walls in their living areas. In order for sun and rain prevention, large roofs are used in the house model. Large shaded spaces are designed. Both for ventilation and cooling effect and beautiful scenery of the lagoon, ocean and coral islands, large folding sliding glass doors are used in bedrooms and living room on the ground floor (Lagoon sea level).
* Rainwater collection system is integrated to the house in order to provide the needed drinkable water and domestic water for the occupants of the house. Rainwater will be collected from the roof into the water tanks and “first flush diverters” will be installed to protect rainwater quality. (They keep organic and inorganic particles out of the rainwater harvested.)
* In this project, natural lighting, both protection from sun and rain and utilization of solar energy and benefits of rain are highly evaluated. Protection of nature, coral reefs and lagoon are considered as priority subjects as well.
* The house units are planned as natural friendly and combined with nature. In the planning, the existing islands such as heart shaped island, the other nearest ones are preserved as should appear with their natural beauty. In our project proposal, the floating islands with house units are located around these islands.
* Considering the normal time and extreme conditions time, people either can be gathered in their large
dwelling, neighbor dwellings, floating islands, and in the separate collective space, which is planned as nearest location to the coast of Tarawa.
• Concept Design / Design Idea:
* The site plan design idea is inspired by coral surface (hackly form of coral in harmony). There is one archetype of floating house model designed with floating islands. Afterwards, these house units are replicated in differing angles in harmony between them considering cooling wind, sun and scenery directions and allowing water way access by i.e boat. In addition, extra floating islands to be used as vegetable gardens are reproduced. People can grow their needed foods, vegetables in their house ( green roof terrace and garden and also in these floating vegetable gardens. ) Besides, in their backyard of the house’s garden there is proposed animal shelter ( for example chickens, ducks). On the other hand, there will be a pedestrian and bike path connection from the main road to the hearth shaped existing island. From this path the second access can be provided for the floating islands and floating houses.
* In Kiribati, it is observed that they live in the houses which has large shaded roofs and no walls in order to take advantage of cooling effect of the winds. The archetype of the local house is then translated into this modern floating house. In the geometric shape of the housing unit and functional solution, we get inspired from water structures (i.e sailing boat, steamboat, yacht designs).
* As given in the program and considering the cultural life of Kiribati inhabitants, the house units are planned as large dwellings, in order to allow accommodation of an entire family (minimum 16 people, nearly 19 people).
* Flexible design concept was adopted especially in bedrooms at ground floor (sea level). The houses can allow 8 bedrooms (each for 2 people) or the rooms can be combined in order to allow larger rooms (each for more people). The partition system between the bedrooms are sliding panel doors (wooden and acoustic fabric) like Japanese houses.
* There is a very large living room, large storage areas, kitchen, large shaded terraces and also, there is a multi-functional room designed at the attic.
2020
• Materials: The structural materials , subconstruction- foundation system under water surface is used as steel construction in order to provide more strength and allowing the structure to be raised when the sea level increases. In addition, the columns and the first floor green roof terrace floor structure is steel construction. Wood is preferred in the interior and exterior ( such as the cladding of steel columns, interior wall materials and claddings, railings, stairs). The design is intended to be compatible with nature and nature friendly. Therefore, we avoided the use of concrete and mass construction. Because of designing a floating house and considering the local conditions the light weight structure is aimed as well. Therefore, it is considered that the maintenance and repair of the houses can be easily handled by local technicians, in the process of time.
Architectural Design: Buket Demirel
3d Architectural Model: Selcan Uylaş
