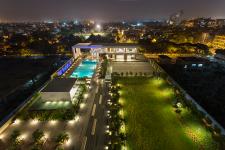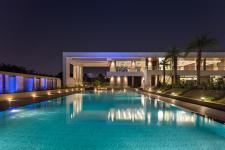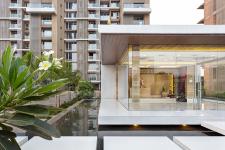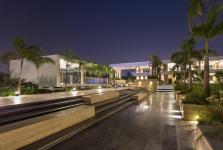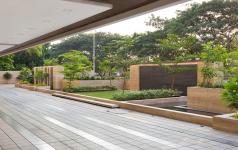The site is located on a prime stretch of the Palm Beach road in Navi Mumbai. Towards the east where the plot is located, lies a stretch of some of the most luxurious and expensive apartments and condos in the city. The plot is rectangular with the shorter side facing the viewing direction. The access is through the service road towards the west, running parallel to Palm Beach road and another service road that is on the east.
The floor space index on the residential plot was 1.5. The location of the built form was obvious but had its own challenges. The building had to be set along the shorter directions using up all the frontage that we had to capture the view of Palm Beach road, the mangroves, the creek, the city of Mumbai and the sunset beyond. The built form had to go vertical capturing as much frontage as possible. As a result, Emerald Bay is structured into two identical wings, ground plus 29 upper, that contains 28 identical apartments each wing. Each apartment is a four bedroom apartment that measures around 2700 sq.ft. The living and three of the bedrooms of each apartment face the view. The living room towards the front and the dining at the back ensure ample cross ventilation. The living room is attached with a large 20 ft. wide cantilevered deck with wooden soffits, seamless glass railings. The decks project into the natural surroundings, providing expansive, panoramic views of the sea and the sunset. Large double glazed windows ensure sound and heat insulation and optimize the ventilation whilst capturing the sun’s complete trajectory, from sunrise to sunset.
At the ground floor level facing Palm Beach road, is a large 5 meter wide entrance canopy that runs along the length of the building. On one side of the covered granite clad driveway are the entrances to the two wings that further lead to the carpark at the back and on the other a landscaped area with a water feature to cut down noise from the busy road.
Towards the rear, above the carpark is the community space that comprises of a large 40,000 sq.ft. podium that is elaborately landscaped with the clubhouse located at the far end. The pergolas on the clubhouse capture a play of light and shadows. The highlight of the landscape is the temple which has glass façade on three sides. Its base rests on a water body and is accessed through stepping stones which gives it a floating effect. Amphitheatre like seating spaces have been created with the use of hardscape to overlook the softscape. Travertine-clad on the facade of the clubhouse, interspersed in the landscape and compound walls gives a monolithic character to the space.
A large pool, basketball court, a gym, table-tennis, billiards and banquet room complete the amenities. A larger-than-life interactive chess board, children’s covered play area and the interplay of hard and soft surfaces complete the outdoor common spaces. The structure fits into the heterogeneous typology of the existing architecture around & justifies the commercial order of the neighbourhood.
2010
2013
LOCATION: Nerul, Navi Mumbai
PLOT AREA: 7,190.100 sq.mts
BUILT-UP AREA: 10,785.05 sq.mts
TYPOLOGY: Residential
Levels: G+29
Ground Floor | Entrance LOBBY, PARKING AND SERVICES
First Floor | Amenities, Landscape, Swimming pool
Second Floor to 29 Floors | APARTMENTS
Soyuz Talib


