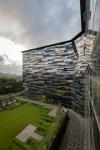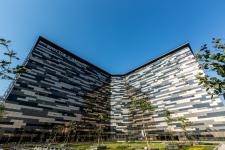The site is situated just off the intersection of Palm Beach road and Ammra Marg, two major arterial roads of Navi Mumbai, in the Central Business District (CBD) of Navi Mumbai. Located in the neighbourhood are the headquarters of the Navi Mumbai Municipal Corporation and the High Court and the upcomming Navi Mumbai airport.
The building height was restricted and set as per height regulations around the vicinity of the airport. The building form is a response to the site and was visualised as a linear L-shaped building along the periphery of the plot. The orientation of the L-shaped form along the north and east boundaries of the plot ensures an unobstructed view towards the west and the south. The buiding, being pushed to the periphery ensures the gereation of a large open space towards the center, south and west. This area houses the parking in the two level basement and the ground floor. Above the ground floor car park, on the first floor is a large landscape area; ensuring all offices overlook this central green and views beyond. A small cafeteria placed within this landscape forms a amenity during breaks and meal times for the office users.
The façade thus presents itself like an open book. Since the building façade faces the south and west, glass cladding needed to be done in more reflective shades with lesser direct light transmission towards the insides . The entire building façade has been fitted with shades of gold, bronze and grey glass that have been laid in a horizontal linear random format.
Contemporary architecture may present the illusion of having been created automatically by computers and machines, but in reality, human hand come together at every stage of design and construction to fully express the spirit of creation symbolized by human needs.
2012
2018
SPATIAL DISTRIBUTION
Basement, Level one and two
PARKING
Ground Floor
LOBBY AND PARKING
First Floor
LANDSCAPED PODIUM
First to Thirteenth Floor
OFFICES
Soyuz Talib




