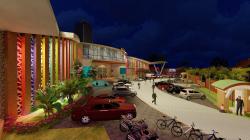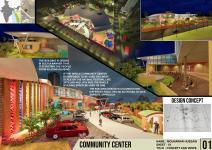The Site Of Proposed Community Center Is Situated Adjacent To Housing Society. Considering All These Factors We Designed The Front Facade Facing The Housing Society Which Somehow Invites The Visitor Itself. As The Front Road Is Not Much Wider Se We Provide The Parking And Open Space Attached To Road To Have A Wider Entrance Plaza. The Building Accommodating Different Facilities And Activities At Once We Have Taken The Different Approaches To All. The Main Feature Of Building Is If It Is To Be Used On Large Scale On Any National Festival, The Whole Building Space To Be Used As A-One Space. Though All The Activities In Building Are Not Interrupting Each Other And Entrance Of The Building Have A Separate Approach For Both Vehicular And Pedestrian. In Fact, We Can Say There Is Zero Conflict Inside The Building In Terms Of Circulation. The Exhibition Gallery Is Kept Above The Entrance Poarch To Get A Clear View Of Exhibition From Outside And Its Update To Visitor Which Is Self-Understood. Considering Function Follow The Form We Achieved A Converging Wide Facade Which Offers Aesthetically Very Good. The Basic Shape And Grid Are Restricted To Geometry With Central Axis.
The Building Consist Of Following Facilities.
Office- 30 SQM
Auditorium- 495 SQM
Functional Hall- 495 SQM
Exhibition Gallery- 240 SQM
Guest Room- 30 SQM EACH
Shops- 20 SQM EACH
Library- 180 SQM
Dining- 150 SQM
Kitchen- 200 SQM
Toilet- 110 SQM
Maintenance Center- 30 SQM
Indoor Sports-
Outdoor Sports-
Play School- 150 SQM
Tot Lot-
Yoga- 400 SQM
2018
0000
TOTAL AREA OF SITE - 2 ACRE
BUILT-UP AREA - 2000 SQM
MONAUWAR HUSSAIN
FAIZAN AHMAD
JAVED SAROSH








