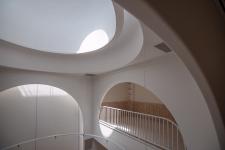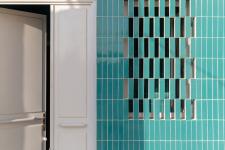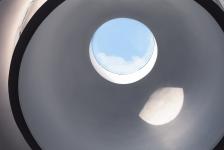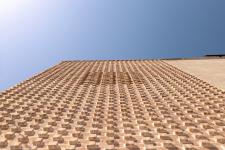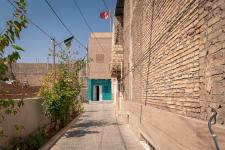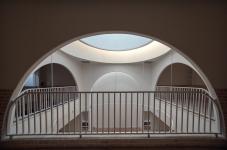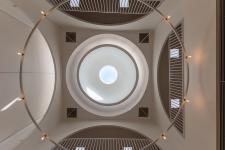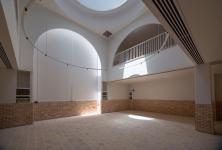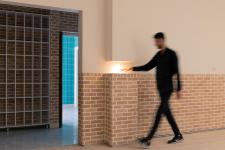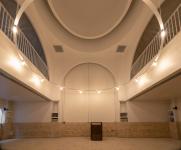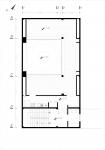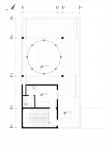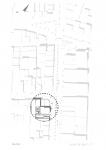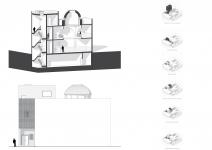This Hussainia, with a cultural-religious function, is located in the Emam Shahr neighborhood of Yazd. The site measures 10 meters by 18 meters, with a total area of 180 square meters, and is accessed via a 3-meter-wide passage on the northeast side of the property. The building is designed across four levels: basement, ground floor, first floor, and rooftop. The spatial arrangement of each floor is as follows:
Basement:
1. Men’s and women’s restrooms
2. Kitchen
3. Kitchen storage
4. Mechanical room
Ground Floor:
1. Public gathering space for men
2. Pantry
3. Shoe storage
4. Sound system room
First Floor:
1. Public gathering space for women
2. Pantry
3. Shoe storage
4. Chador closet
5. Women's lavabo
Rooftop:
1.Janitor’s room
The main entrance and vertical circulation core are located on the southeast side of the building, aligned with the direction and width of the adjacent 3-meter passage. Utility spaces, including shoe storage, the sound system room, and the pantry, are organized along a 2-meter-wide strip beside the entrance. These functions act as a spatial buffer, separating the public gathering area from circulation zones.
At the heart of the building is a two-level, central courtyard space (10 x 12 meters) dedicated to cultural-religious activities. The lower level is allocated for men, while the upper level is designated for women. This dual-level layout is inspired by the traditional Hussainias of Yazd, where women observed events from upper-level arched chambers. The two levels are visually and spatially connected through a central void framed by arches, providing both privacy and focus on the main gathering area.
To enhance the spiritual and symbolic sense of ascension, this central void culminates in a dome. A circular skylight is positioned at the apex of the dome, emphasizing the vertical axis and spiritual elevation of the space.
Innovation and Architectural Features:
Located in a densely built-up urban context, the project overcomes the lack of side windows by incorporating skylights. Given Yazd’s hot-arid climate, additional clerestory windows around the dome allow for indirect natural light and cross ventilation.
Unlike mosques, Hussainias do not require a mihrab. Instead, the direction of Qibla is subtly indicated by a hidden skylight positioned behind the Qibla arch within the main hall.
To respect and preserve the historic architectural identity of Yazd, the building's façade utilizes traditional brickwork and blue tile. A perforated brick screen is employed in the women’s lavabo to provide both daylight and privacy. This screen is designed with brick reliefs to ensure continuity and integrity of the wall surface.
To emphasize the importance of the entrance, the interior and exterior walls of this section are clad in blue tile. A perforated tile screen further enhances visual continuity between the interior and exterior.
Interior finishes include a combination of brick and plaster, reflecting the simplicity and modesty characteristic of Yazd’s traditional architecture.
2018
2020
Project Name: Hussainia of Madarjoon
Architecture Firm: [SONG] Office
Contact Email: [email protected]
Firm Location: Tehran, Iran
Completion Year: 2020
Gross Built Area: 565 sq. meters
Project Location: Emam Shahr, Yazd, From Sanat Square toward the National Iranian Oil Company, Resalat Boulevard, 4th Alley
Lead Architects: Seyed Amirhossein Sahiholnasab
Lead Architects e-mail: [email protected]
Design Team: Pasha Nobahar, Yasaman Fattahi, Seyed Mohammad Hossein Mousavi
Client: Nosrat Pilevar
Engineering Consultant: Hossein Pourzahmat Kesh
Collaborators: Dr. Hamidreza Khoei
Mechanical Engineers: Amirhossein Saheb Zamani, Mohammad Baharestan
Electrical Engineer: Mahyar Sadeghian
Structural Engineer: Mohammad Ebrahimi
Photo Credits: Mohammad Ali Qorbani, Seyed Amirhossein Sahiholnasab
Photographers' Emails: [email protected], [email protected]

