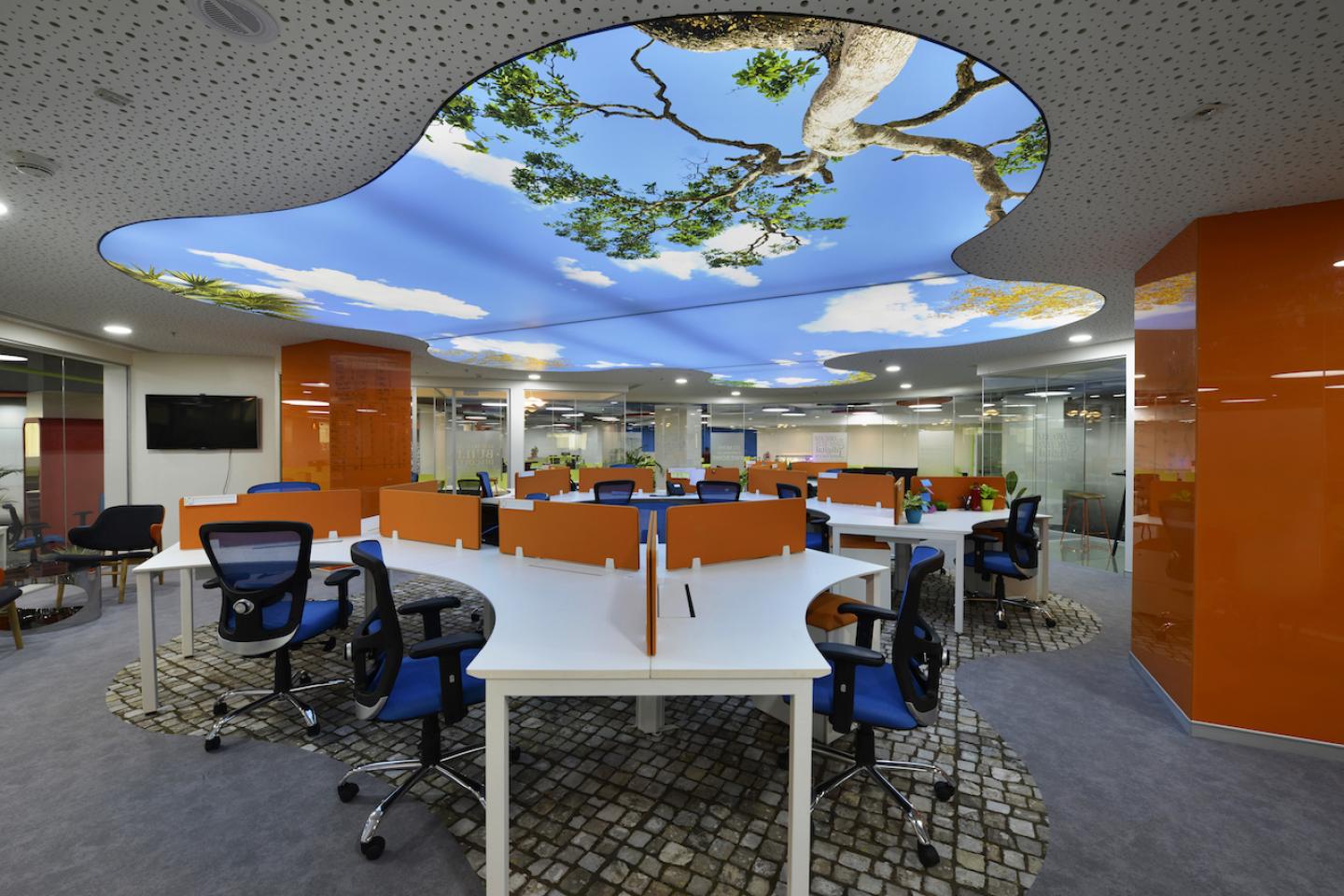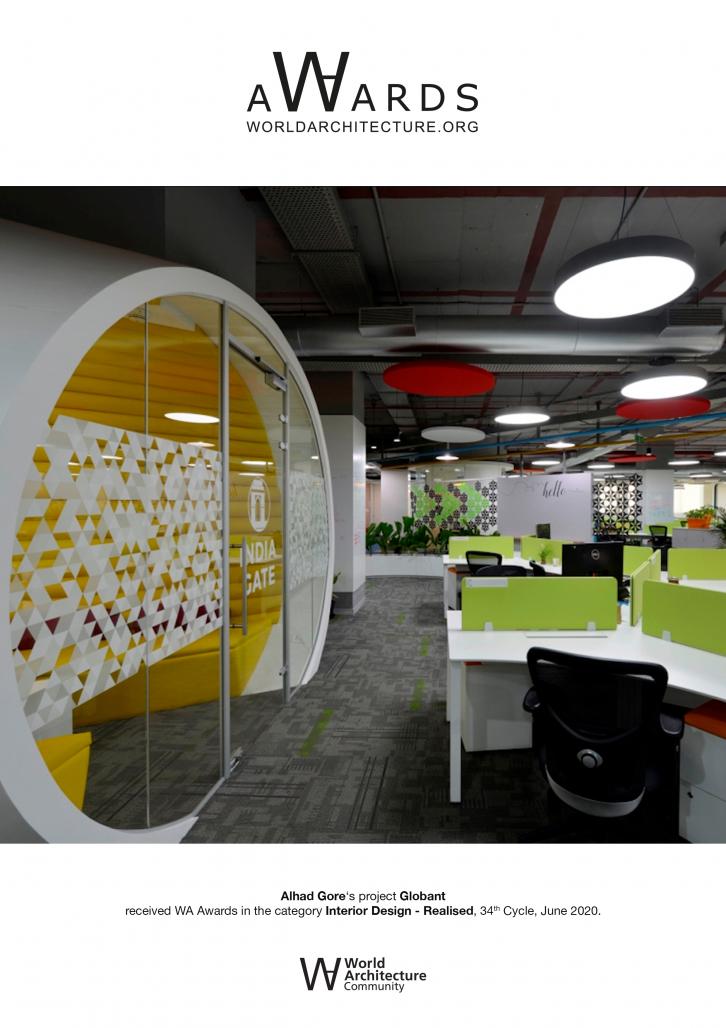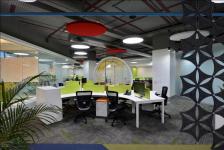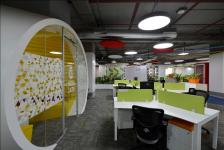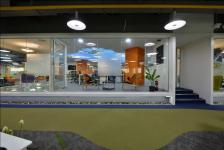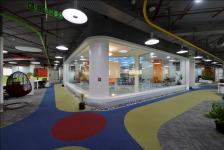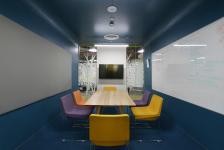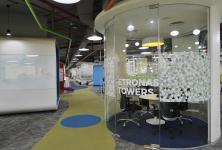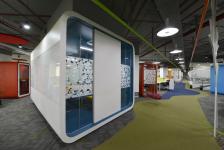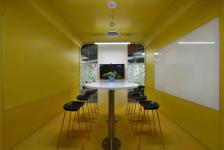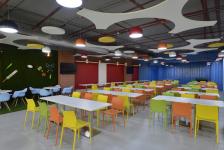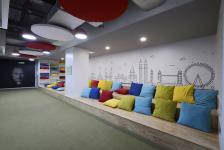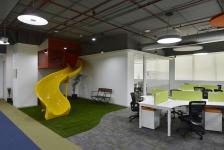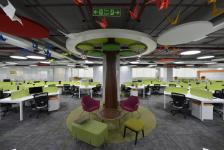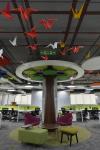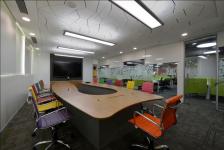The inspiration was nature. Since the organisation works in a very collaborative way, the theme was then woven with elements which support co-working.
The design style adapted was modern yet with a theme of nature interwoven. So right from the moss in the reception, to the “ walk in the woods “ towards the cafeteria or the “ learning tree “ collaborative space to the acrylic birds in the ceiling to the grass floor in café, every space has a touch of this theme.
The office is spread across 2 floors with almost 40,000 sft of carpet area on each level. With 1200 nos of 120 degree workstations, it can become a maze to move around and find your path. Hence we divided the entire office in 4 quadrants, each of which has a steel pipe running on the periphery, as a path guide. Further, these four main passages were directly leading to the fire exit door, thereby taking care of the health and safety concern of the employees.
Each quadrant has it’s own open collaborative spaces, meeting rooms and phone booths.
Also each collaborative space is different in nature. Each meeting room is in a different shape and configuration. So while there is a meeting room which is tunnel shaped with fully upholstered inside, the other one can be a mere “ BOX “ with bar counter and bar stools. Somewhere else, it can be a bean shaped room with soft seating inside.
The story really starts from the reception, which is circular in shape and more like a lounge. With no conventional reception table, wood and natural moss panelling and a backlight ceiling, this area acts as a prelude to the inside experience for a visitor. Also unlike a conventional logo, here the letters “ Globant “ are formed with a LED strip which resembles a neon light in handwritten format. That itself is a statement for the way the organisation portrays it’s culture.
HR area, which was to be the most attractive area is placed in the centre of the floor plate, so that an employee coming for interview, gets to see the entire office from inside this space.
A need for lot of writable areas is fulfilled with columns cladded with writable film. Also the “ BOX “ meeting room’s outer surface also acts as a writable area due to the application of back painted glass there.
The café is a melting pot for various styles of seating. So typical table and café chair seating is also supported with wooden bench seating in one corner, seating on the grass ( artificial ) in the other corner and restaurant type sofa seats as well.
Recreation space next to cafeteria is conceived as a metal container space and give it a rusty feel.
2015
2016
Some of the few innovative concepts used in the interiors are :
1. “ NO CEILING “ concept is not new to us now. However what we added to it was a pipe rail along four quadrants of the office central passage, which becomes design feature, a path guiding tool and also a great tool to change characteristics of the space. One can hang swings, acoustical panels, bus handles, white boards, space dividers and use it in various ways by which users can create and de-construct spaces themselves.
2. a few collaborative areas in the office are in form of a “ learning tree “. So you sit under a tree formed with FRP mould, acoustical panels and light fittings, in a very informal way and exchange your ideas. Also to give it a surprise element are acrylic origami birds hanging from the ceiling, on their way back to their shelter on the tree.
3. since café and recreation are a break out space from your routine work, the passage leading to café is created as a walk in the woods. With MS sculptural trees, a carpet that resembles fall pattern on the floor and acrylic birds in the ceiling, this area is one of the most interesting areas in the office.
4. The client had a very large requirement for phone booths. After a detailed discussion, we realised that the need for one or two seater rooms for phone calls is more in number. Hence we designed single and two seater phone booths across the facility. Designing the phone booth was a product design challenge in itself. It had to be sound proof, had to have adequate arrangement for seating, working on a laptop, power and light point. Also had to cater to the ventilation requirement of the small box yet not allow sound to transfer both ways.
5. Since the client has a very large number of young workforce, they needed the HR and interview area to be the central attraction / focal point on the floor. The area needed to have ambience in such a way that it becomes a major driving force behind successful recruitment and retainership for the organisation. Stretch ceiling fabric with sky theme, carpet with cobbled stone pathway effect and bright coloured workstation fabric in this area, make it a centre of attraction for the entire floor. Also, interview room furniture in every room is different here, portraying the culture of the organisation. So somewhere it’s a bar stool with bar table, at other location it’s a lounge seating with coffee table in front.
ALHAD GORE
AJAY TONPE
GOPAL ADE
GLOBANT by ALHAD GORE in India won the WA Award Cycle 34. Please find below the WA Award poster for this project.
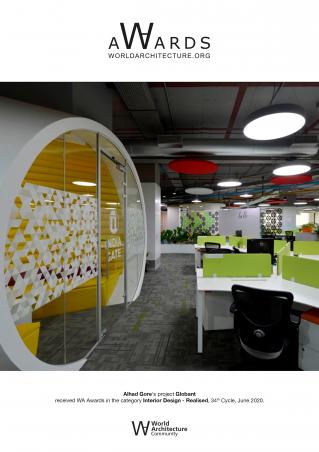
Downloaded 2 times.
