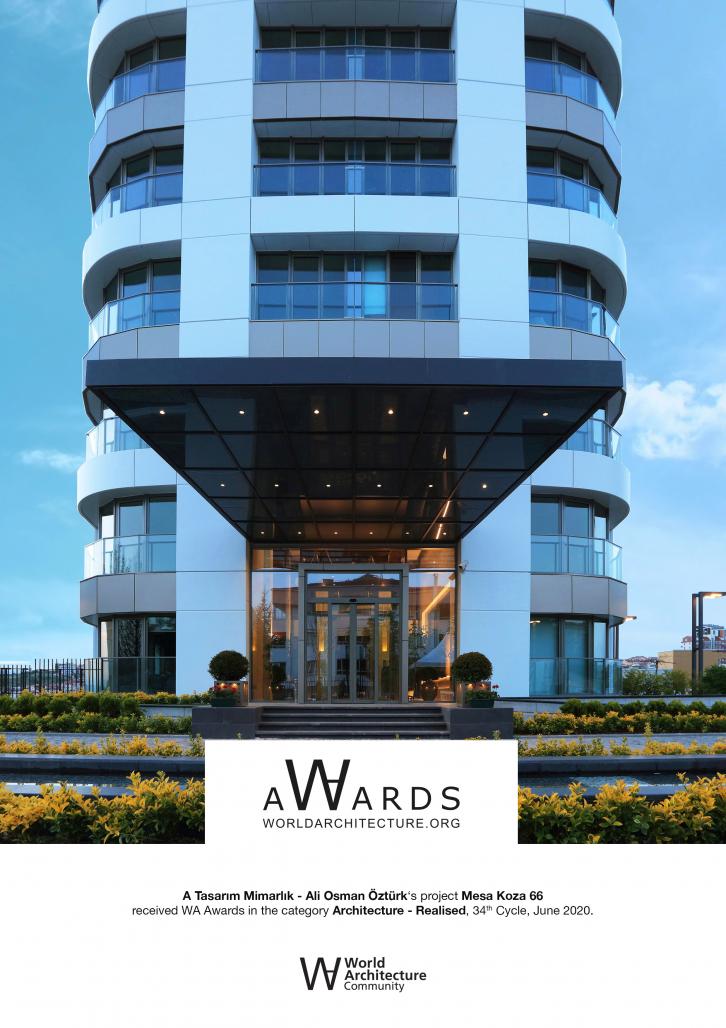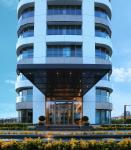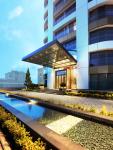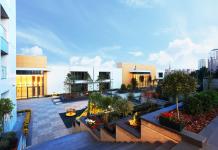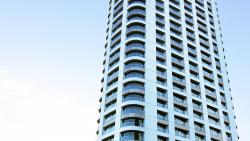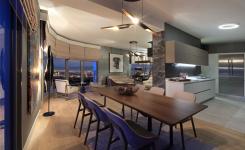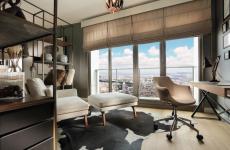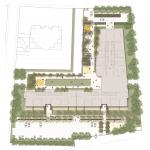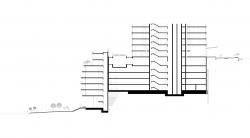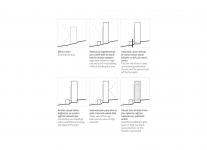MESA Koza 66, an iconic and eye-catching residential complex, was the winner of an invitational competition in 2013. The building which is located in the capital city Ankara, is a major and elegant housing area, represents an important example of the return to the heart of the city. The housing complex aims to offer a comfortable and peaceful life to its residents by integrating innovations in building technology.
MESA Koza 66, providing a total of 30,000m2 of residential floor-space, was designed as a part of a fabric of low and high-rise buildings. L-shaped, steep site was used in most efficient way to satisfy the varying needs of different living styles. The very first task was to design a symbolic tower. In this design with vertical as well as horizontal arrangements, while the tower provides more compact and classical solutions, the horizontal block with studio apartments, galleries and interior spaces, offers a more flexible living environment. Gardens and terraces in these units will bring further joy to users’ living spaces as these spaces become increasingly scarce in the city center.
The single-storey leisure center includes social facilities such as an indoor swimming pool and a gym open for occupant’s usage. Here, at the patio, a peaceful living environment, which is vibrant night and day, was created.
High-rise block is coated with GRC (glassfibre reinforced concrete), composite panels and laminated glass. GRC panels were produced by a side company of MESA Housing Industries Inc.; MESA Prefabrik in Ankara. GRC is one of the most versatile building materials available to have only 20% of the weight of precast concrete, making it easier to handle on site and reducing dead loads on structures when in use.
Mesa Koza 66 is located in a dense urban environment with little greenery around. Incorporating green spaces into design philosophy, floor plan of high-rise block was kept in minimum and more than 50% of the land was left for the patio. While the horizontal block, used as a retaining wall to prevent landfall, is facing to south-east to maximize solar gains, the high-rise block is located on a crest to minimize the excavation and reverence for the valley. Almost in all units, WWR (window to wall ratio) was kept less than 50% to deal with cold winter temperatures of Ankara. Operable windows are used in all units to minimize the usage of mechanical ventilation and benefit from high diurnal temperature difference reaching 15oC during summer.
“Integrated Project Management” approach, adopted throughout the process, is the key factor of the success. MESA Housing Industries Inc., a lifestyle brand in housing construction sector for years, was the developer, contractor and operator of the project. Therefore, the final product, fully reflecting what is drawn on paper, satisfies all bodies and works without any problem.
2014
2017
Architectural Design: A Tasarım Mimarlık - Ali Osman Öztürk
Client & Contractor: MESA Housing Industries Inc.
Location: Ankara, Turkey
Project Date: 2014 - 2017
Area: 51.000 m2
Structural Engineer: Yuksek Project
Mechanical Engineer: Metta Project
Electrical Engineer: Yurdakul Engineering
Landscape: Dalokay Design Studio
Fire Consultant: Axis Facade Consultancy
Facade Consultant: Alara Design and Engineering
Wind Load Analysis: Alkazar Engineering - Guven Fidan
Fire Consultant in the Field: Zeytin Fire Protection Consultancy
Acoustic Consultant: Mezzo Studyo Acoustical Design
Facade & GRC Consultant: Metcon Engineering & Consultancy
Ali Osman Öztürk
Harun Karabulut
Hatice Baştabak Kantar
Nil Ece Beken
Eser Yılmaz
Süreyya Atalay
Burcu Şenal
Ceyda Er Çelik
Sinan Özkan
Ersin Candan
Cüneyt Öztürk
Ahmet Öncel
Ece Çalışkan
Cenk Erkoçoğlu
Öznur Yıldız
Tuğberk Cem Kuranel
Bülent Karakaya
Güray Tekin
Mesa Koza 66 by A Tasarim Mimarlik - Ali Osman Ozturk in Turkey won the WA Award Cycle 34. Please find below the WA Award poster for this project.
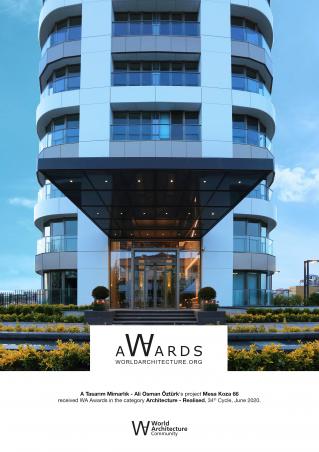
Downloaded 6 times.
Favorited 2 times

