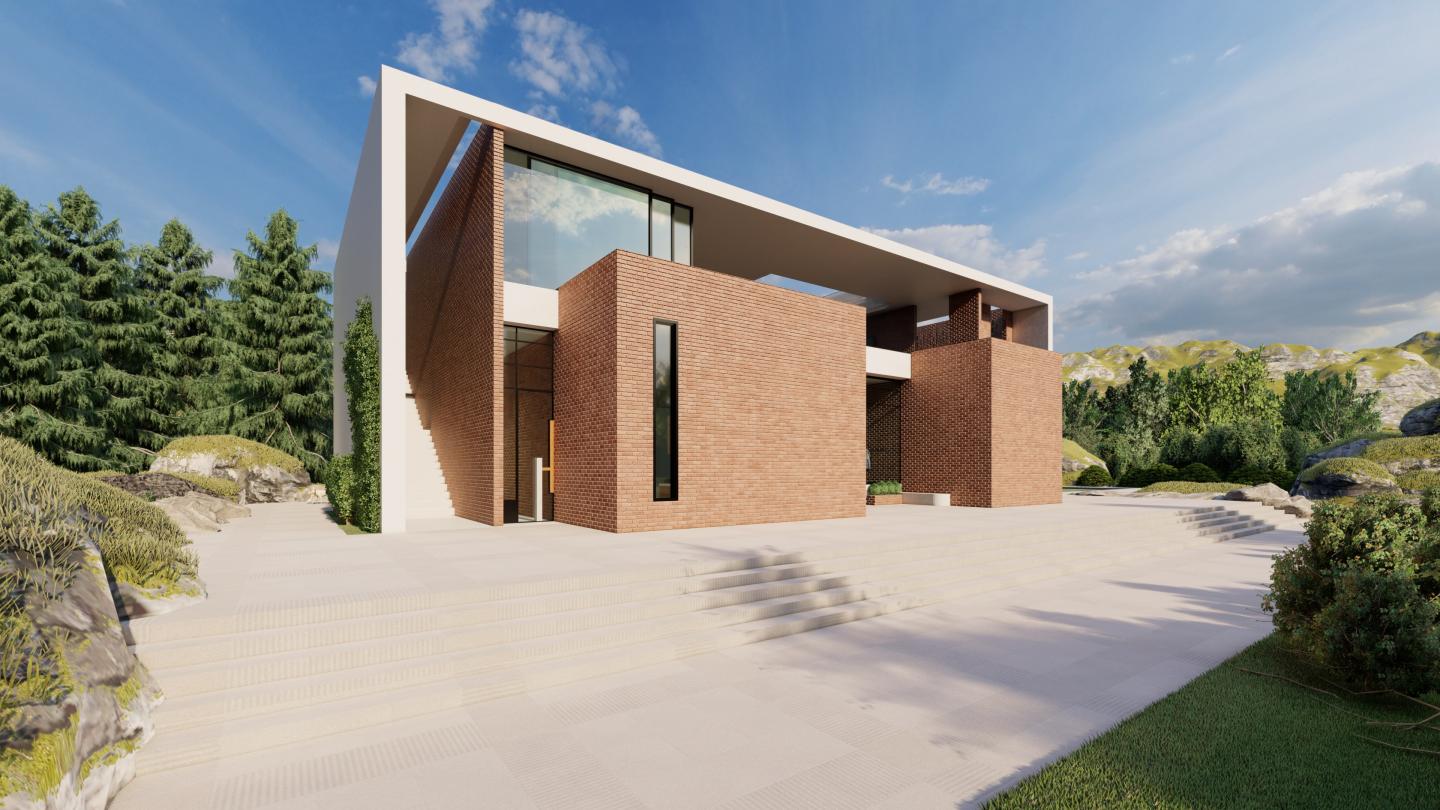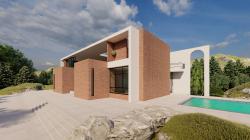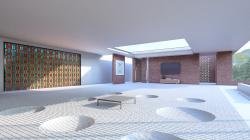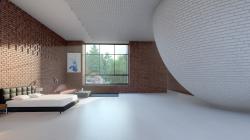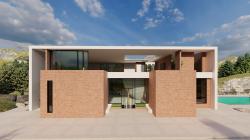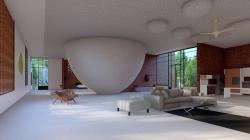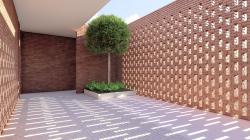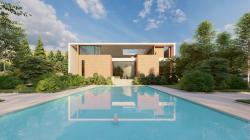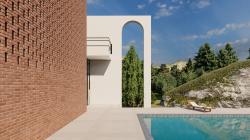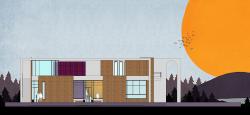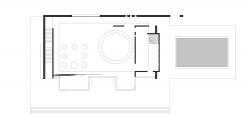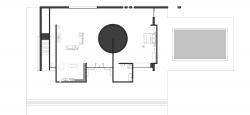Modern Iranian lifestyle and its influencing factors led us to think through the past study and the factors that led to the formation of that kind of lifestyle that reinvigorated the main factor of Iranian architecture which is the spatial transparency in today's architecture.
In this building, we have used concrete and brick and brickwork techniques in ancient Iranian architecture, as well as using inverted domes as structural elements and interior design to try to create a comprehensible space for a modern Iranian family.
In Iranian culture, for a private gathering, a furniture called Motka was used, usually arranged under domes or spaces, such as porches. Design for upstairs guests. The old houses of Iran, considering the culture and tradition of Iran and the combination of these two elements with the art and style of architecture, has caused factors that have not disappeared over time. Hierarchies have shaped and evolved Iranian culture.
Due to the changing lifestyle and vision of the modern Iranian man, the spaces needed were also changed, so we tried to redefine some spaces and modernize their function to design an Iranian building that would fit the culture of the future.
2019
2019
In process design of this building, we sought to redefine the traditional cultural concepts of Iranian architecture by using modern structures such as old domes and central courtyards to bring people together. The building is designed with a bedroom and a public space and semi-private spaces such as a living and dining in 2 levels and 350 m2 area.
Architecture team: Hadi adine gahramani & Laleh mehdinejhad
Location: Tabriz , iran , Asia
Builder: Negargatan mehr
Structural Engineer: yadollah ahmadi mogadam
Landscape: hadi adine gahramani
Year: 2019
Project size: 350 m²
Site size: 6800 m²
