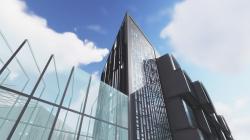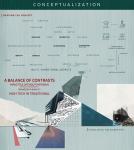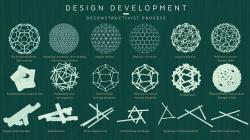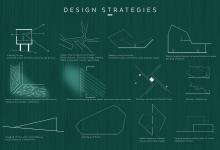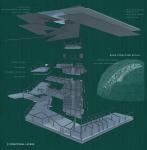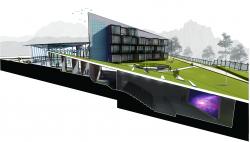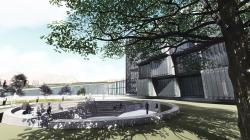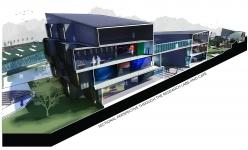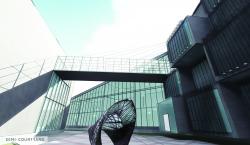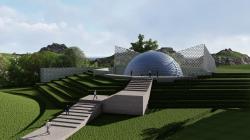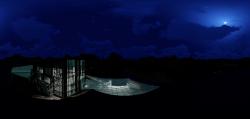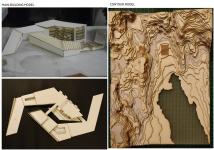Project Title:
ENTERPRISING ARCHITECTURE : INSTITUTIONALIZATION OF THE SCIENTIFIC AESTHETIC -
A NATIONAL SPACE R&D INSTITUTE
-
Architecture is an entity that allows for permanence. Before anything, it enables existence; it validates the actuality of a program and reiterates its importance by grounding it in a concrete form. With its enterprising ability, architecture articulates a current state, proposes a state in future and then pragmatically crafts a championed pathway to develop that proposed future. This idea stems from the need to reform the image around the field of science and inculcate a more dynamic and responsive environment. In the context of Pakistan, the scientific community lacks a necessary aesthetic, inclusiveness, and a singular representation. After conducting a prime research, it became evident that there exist separate bodies and independent individuals working for the field; specifically, the field of space science is impregnated with potential that needs to be harvested. At length, the proposal is for an integrated space research facility as an interactive scientific research and learning environment, which encompasses an all-inclusive space that allows cultural interactions with the scientific community. It is envisioned to serve as a platform for interaction amongst students, professionals, and explorers alike. Thus, rendering it a nerve center that propitiates issues beyond the mere need of research scientists and makes the concept of space science easier to comprehend by exposing scientific technology in a lucid manner; concurrently it aims to pioneer an idiosyncratic precedence for this unexplored typology.
The design of this proposal is driven by a three-fold concept. Establishing foundations in the program itself, the first arises from the need to institutionalize the field by assimilating a program by way of the art of architecture. Such that it makes the program accessible to a more diverse user segment and stands as a unique nerve center. The second tier explores the balance of aesthetic and functionality of such a program. Lastly, the third stands as an argument as well as an exploration of how an architecture, on which the futuristic aspirations of a collective thought of a nation are projected, can simultaneously stand in the expected grandeur yet reflect the contemporary context and remain sensitive to it. In an attempt for being categorized as iconic, the goal is finding the balance of creating an impactful building without being imposing.
Informed by the context, the design balances its sharp angles, shaped by the scenic views and natural contours of the land as well as the co-relation of the programs themselves, with the use of humble and indigenous materials. The limestone which is extracted from the salt range itself is used as cladding over a concrete structure. Used in a complementing contrast is the Glulam as accent material; it emanates the warmth of natural wood while simultaneously speaks of the technological advancement of the engineered material. The extensive use of glass creates the necessary visual break with wood lattice acting as a permeable transition. The intricate geometric latticework on the engineered wood reflects a fusion of traditional design element juxtaposed with contemporary modern design. Apart from a fusion of diverse material, the scale of the form is also a decisive element. The massive structure is made porous with linear voids creating negative spaces and intimate learning experiences. The bridges that link the programs bring cohesion, making connectivity tangible.
The idea of sustainability remains crucial to the design, from the use of engineered wood to the use of solar panel cladding on the roof, saving environmental hazards as well as the maintenance costs. Apart from materiality which exudes a sense of elegance and sophistication, the location of the complex itself is central and in proximity to major research and experimental labs, saving transportation costs and allowing enhanced and effective collaboration.
The digital façade on the main entrance is composed of screens that project the external movement in the form of abstracted figures, reflecting the high-tech aspect of the program; thus, merging the explicit form and the implicit program in essence.
The holistic design sets a precedence for all domains of science. The creation of a nerve center as a representative of an institution is achieved by way of integrating essentially analogous programs; such that scientific environments are designed as the most efficient, stimulating, and dynamically communicative spaces for scientists. Resultantly, they attract and engage the best possible scientists for the longest possible time, fulfilling a fundamental requirement and acting not only as an incubator to nurture research but also inviting more interest towards this métier, by promoting and enhancing its identity, standing as an advocate of the program.
2019
0000
The site lies in a moderate climate zone which remains pleasant throughout the year with no temperature extremes. The area lies in a valley that is predicted to become a tourist attraction in the coming years owing to its untouched natural beauty, adding more value to any public domain activity. WWF already has a presence in the area, protecting the flora and fauna.
Program:
The programs being the foundation are carefully selected to fit together in harmony while projecting a sense of completion. They are categorized as public, semi-public and private, each corresponding to a level of security and accessibility. The program is defined broadly to contain an “Exploratorium” that contains specialized permanent and temporary exhibits (public), a planetarium (public), an observatory (semi-public), a research complex (private), and collaborative research spaces(public) and a launch complex (private). The launch complex is proposed as a future expansion and not included in the design scope.
Isra Nasir
(Individual Thesis Project - B-Arch)
Favorited 2 times

