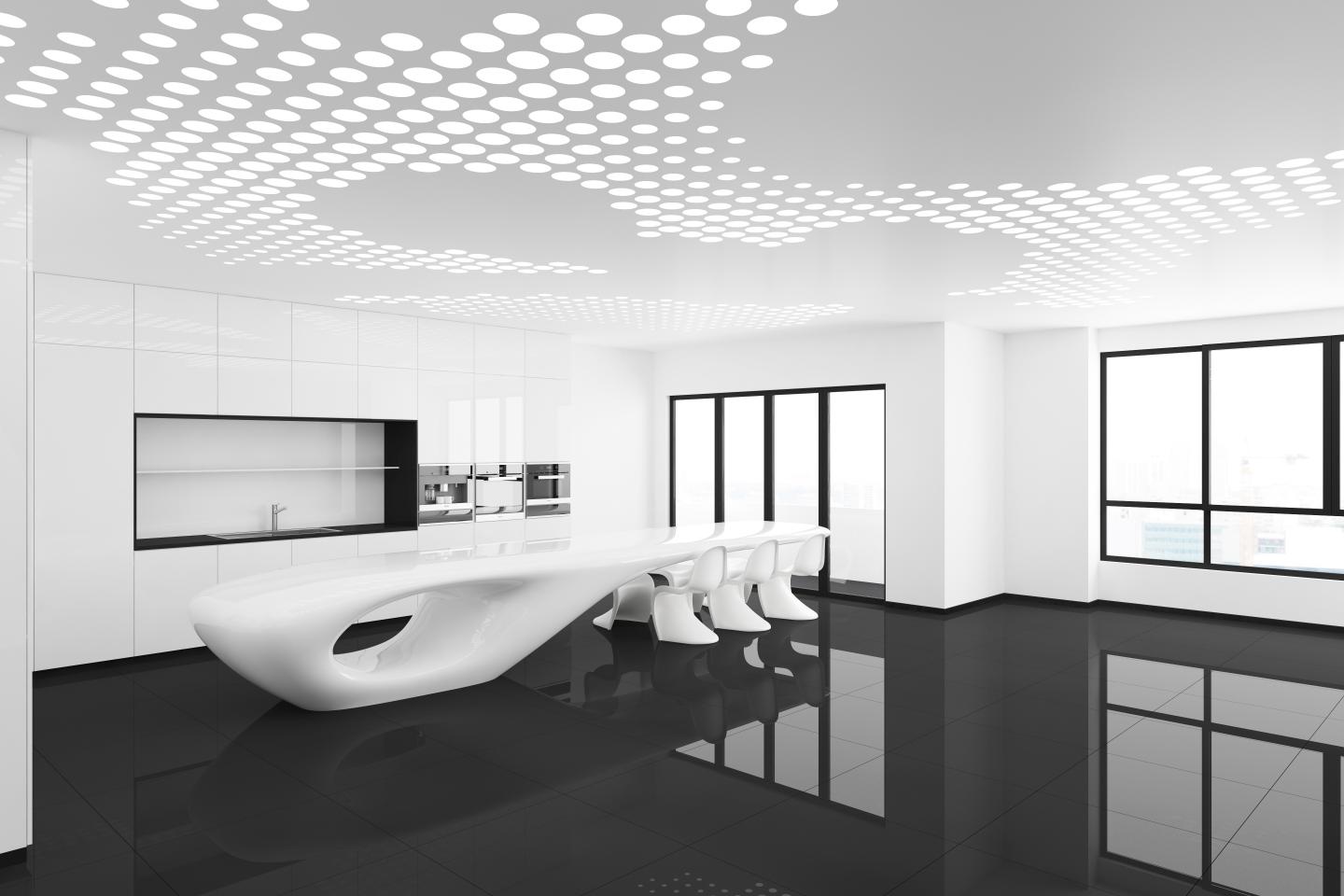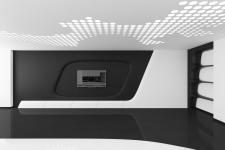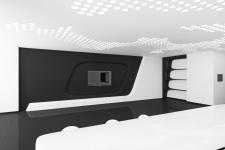This is a residential interior design called White Alien designed by Amirali Bahmani at AAB ARCHITECT Studio in 2019.
INSPIRATION
In today's world, most spaces, including residential areas are not futuristic. The designer's goal was to create a unique futuristic space that would satisfy the needs of residents in addition to the visual appeal.
PROJECT DESCRIPTION
It is a residential conceptual interior design that fits the project's limitations such as area, floor to ceiling height, column location, shear wall, ceiling beam hanging, walls and installations. To make the space look simple and large, glossy white and black colors have been selected. Since the designer could not move up and down in designing the ceiling, a parametric two-dimensional circular modular LED light was designed, which fixed the limitation and was an appealing response to lighting.
INTERACTION
The design uses simple colors that can be seen in everyday life and the forms look simple yet sophisticated in design, making space interact more with humans.
PRODUCTION / REALIZATION TECHNOLOGY
It can be suggested to manufacture the kitchen island using material such as wood or Glassfibre Reinforced Concrete (GRC). In order to manufacture the false ceiling, materials such as gypsum board can be cut using CNC Cutting Machine.
SPECIFICATIONS / DIMENSION / TECHNICAL PROPERTIES
The area is 100 sqm. In the design of the kitchen island, a suspended surface was created that required the design of the base section, which was designed to be hollow to increase its strength. Moreover, momentum equations were used to keep the island stable. To increase safety, the island can be fixed to the floor. The concept of the overall design was from the structure of ironing boards. In determining the dimensions, the golden ratio and standard dimensions for dining tables were used.
RESEARCH ABSTRACT
From the experience of living alongside other humans, the designer has realized that in the location that most people live in, the idea is that CAD designs are merely a design that can not be manufactured. However, it is possible to build futuristic designs with the currently available technologies, since everything that exists today used to be an impractical idea at one point in the past. The designer has tried to make the design feasible by using suitable methods.
CHALLENGE
The main challenge was to create forms that represent a futuristic yet functional space, with all elements working together. In designing to get the right fit in terms of performance and appearance, all the details need to be carefully worked out, with the right components coming together like clockwork gears.
2019
0000
Project Name: White Alien
Location: Shiraz, Fars Province, Iran
Project Year: 2019
Total Area: 165 sqm
Video Link: https://www.instagram.com/tv/B4ccQUEAz-i/
External Link: https://www.instagram.com/p/Buw9C9rgtYh/
More Information: https://www.instagram.com/aabarchitect/
More Information: https://www.instagram.com/amir.ali.bahmani/
Copyrights belong to Amirali Bahmani, 2019.
Architecture Firm: AAB ARCHITECT Studio
Designer: Amirali Bahmani






