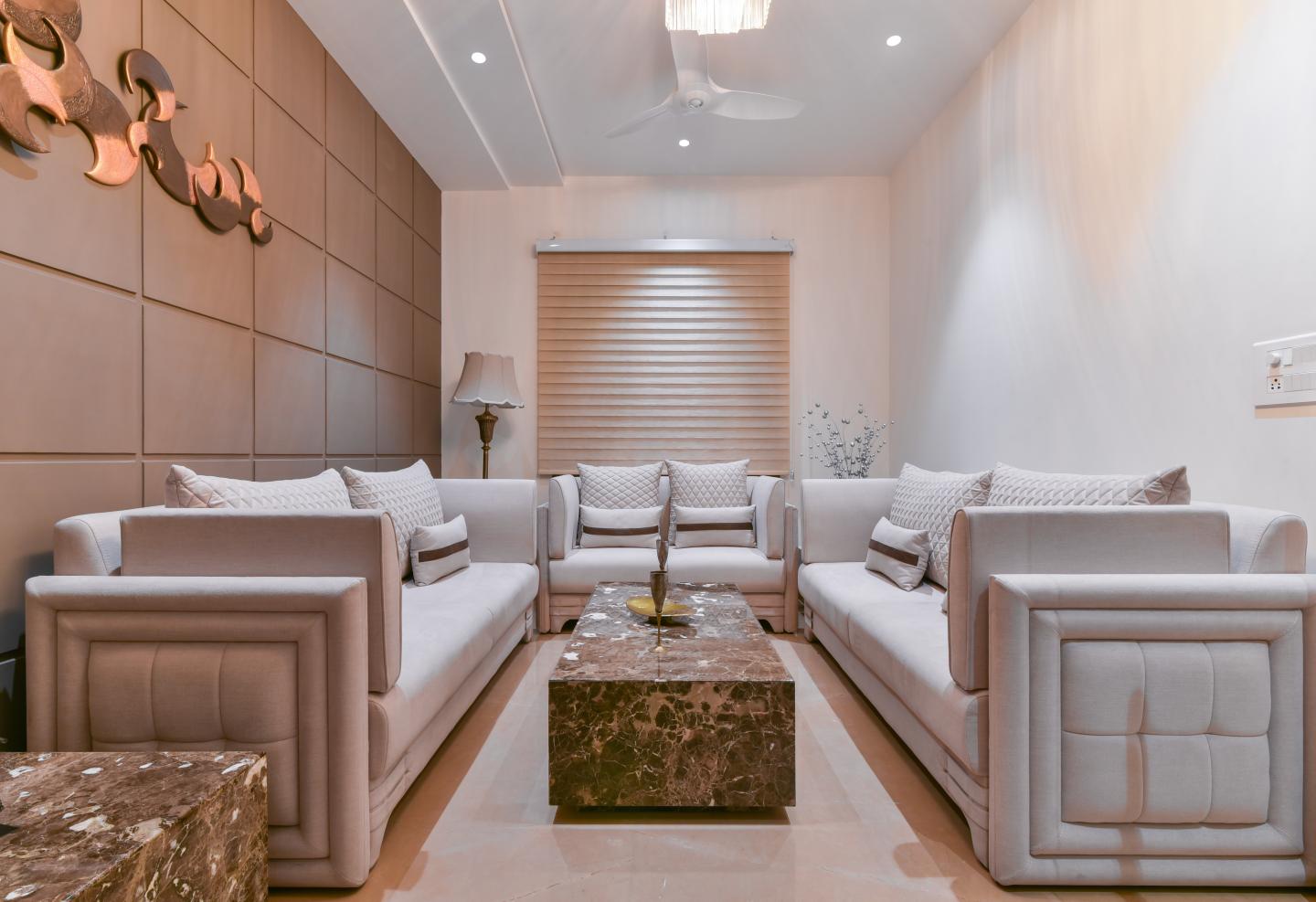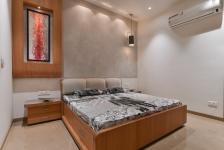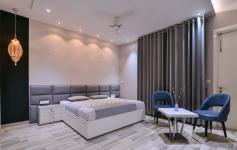A simple basic home for a small family unit in Agra, my home city. Their intent was to have a small well utilized space which is not clustered but fulfills all their requirements as a small basic family unit. The choices of color were to be sober. Use of modern age materials like Corten Steel on main door and glass powder brick tiles on the exterior was done to reduce maintenance. Pandomo has been used on one wall each in two rooms to give it a nice texture and add character. The use of such material has not been done for its own beauty but to enhance the look of the surrounding furniture and artwork. Subtle and matt finishes have brought out the exotic character of more permanent materials like stone, ceiling and furniture.
The light effects used are through COB lights with a uniform 4000k color mostly to give a warmth to the place and a homely feeling. The flooring is of Italian Stone and Irish Brown has been used on stairs. The stairs have their structure done in mild steel which has been cladded with stone on the tread and riser and the bottom structure has been covered with wood. The washrooms, though have not been loaded in the pics, have the facility of dress, with a proper separated wet and dry area. The attempt has also been to procure most of the material domestically to the best of the availability. The art work on the walls have also been done by a local artist.
Our team worked day and night for the delivery of this project and I personally trained the labor to work on the materials like corten steel after a good amount of research as this is new in our area. The project was delivered not only on time but to the satisfaction of the client as well.
2017
2018
Plot Area: 2048 sqft
Coverage: 75% approx
Floors: 2 stories and half coverage on the 3rd one
Total covered area 4136 sqft.
Imagination Unlimited Design Studio
Ar. Chandan Potdar
Ar. Kriti Goyal
Ar. Neha Gupta
Interior Goldi Jain
Site Management : Ms. Rishvi Vyas
Site Supervision: Mr. Arvind







