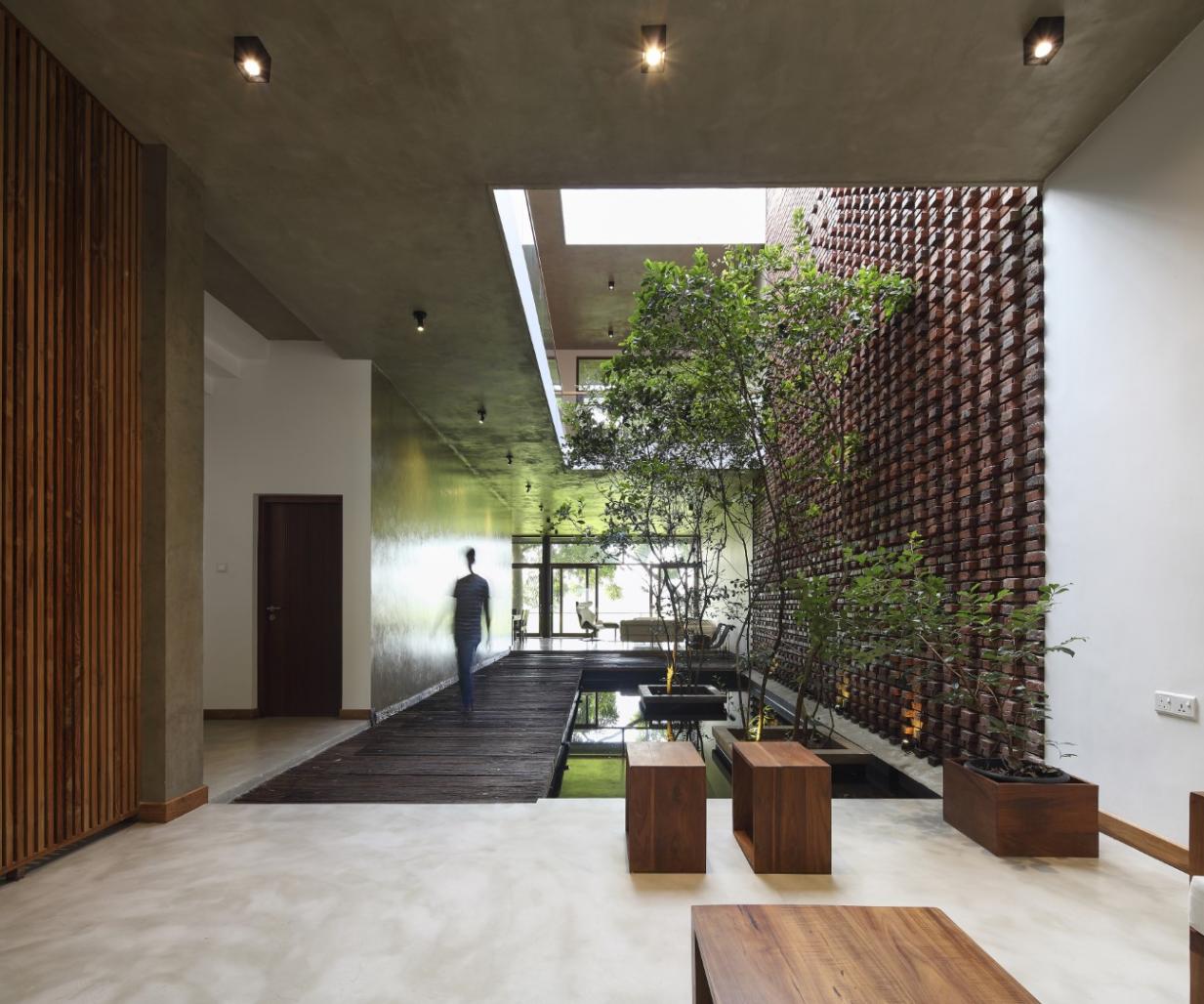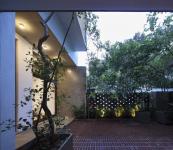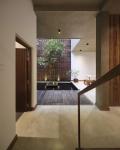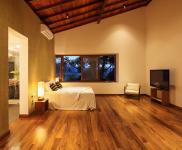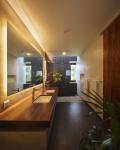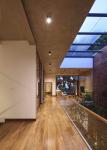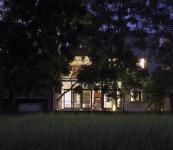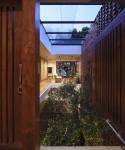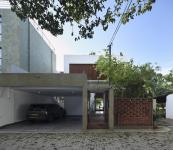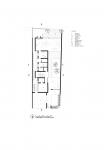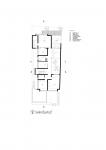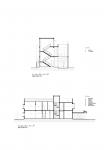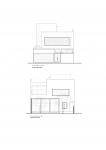: “The Kalalgoda House”, sits on a 14.4 perch land, in the suburb of Colombo known as Kalalgoda, adjoining a serene paddy field. This nature-friendly abode brings together nature and architecture to celebrate the beauty of its adjoining paddy field.
Despite the challenge of having to design on a narrow site, the house is designed for its tropical context to achieve ideal orientation. The front of the land faces the entrance road while the rear faces the endless serene paddy field. It helps to capture natural ventilation that creates a comfortable and cool atmosphere inside the house.
This free flowing and minimalistic dwelling fulfills the desire of the client to connect with nature by borrowing views towards the paddy field to create spectacular vistas. The framed view of the paddy field upon entry, along with the use of cool earthy colours that reflect the greenery of nature, help blur the lines between indoors and outdoors, creating an overall tranquil experience. Therefore, anyone entering the residence will feel that nature is brought into the inner spaces.
A warm garden space paved with red gravel creates a pleasing welcome upon entry. An elegant shallow pond located at the centre of the house grabs the spotlight onto a unique brick wall. The play of light and shadow on this brick wall during different times of day, adds to the charming ambience of the house. The exposed wall also adds depth and texture while sensibly concealing the fact that it is a blind wall.
The two storied house connects all its internal spaces and opens them into the center double height space with the two modest ‘Dan’ trees rising up from the pond which is partially open to sky. The use of subtle variations used in texture and material finishes varying from re-used railway sleepers to exposed brick are used in harmony to create a charming ambience. Colour and material are manipulated in varying degrees to break the monotony at different spaces of the house which is first evident at the road side view with the entry and garage door accentuated by a porous exposed brick wall which adds identity and character to the house, while offering glimpses of the spectacular paddy field beyond to those passing by.
Moreover, the use of Ivory coloured Titanium floors inside, coupled with elements made of timber have enhanced interior illumination while creating a minimalistic yet pleasant atmosphere. The use of vertical timber screens for some of the bedroom windows ensures privacy for the user while also providing the space with unhindered natural ventilation.
The careful incorporation of existing trees and terraces in upper levels create interesting spaces adorned with tree canopies from the site, allows provision to enjoy the relaxing view and feel the soothing winds blowing across the paddy field. Visual effects and spatial flow are incorporated for comfortable living throughout the two levels of the house, while considering the human scale to create a sense of intimacy and aesthetically pleasing contemporary tropical abode.
2017
2019
Gross Built Area - 4455 sq.ft.
Design Team -Damith Premathilake Architects
Structural Consultants -Eng. Niran Herath
Eng. Lakshman Gunawardane
Landscape Consultants- Damith Premathilake Architects
Contractors - Wishwaloka Constructions Pvt. Ltd
Photographer- Eresh Weerasuriya
Favorited 2 times
