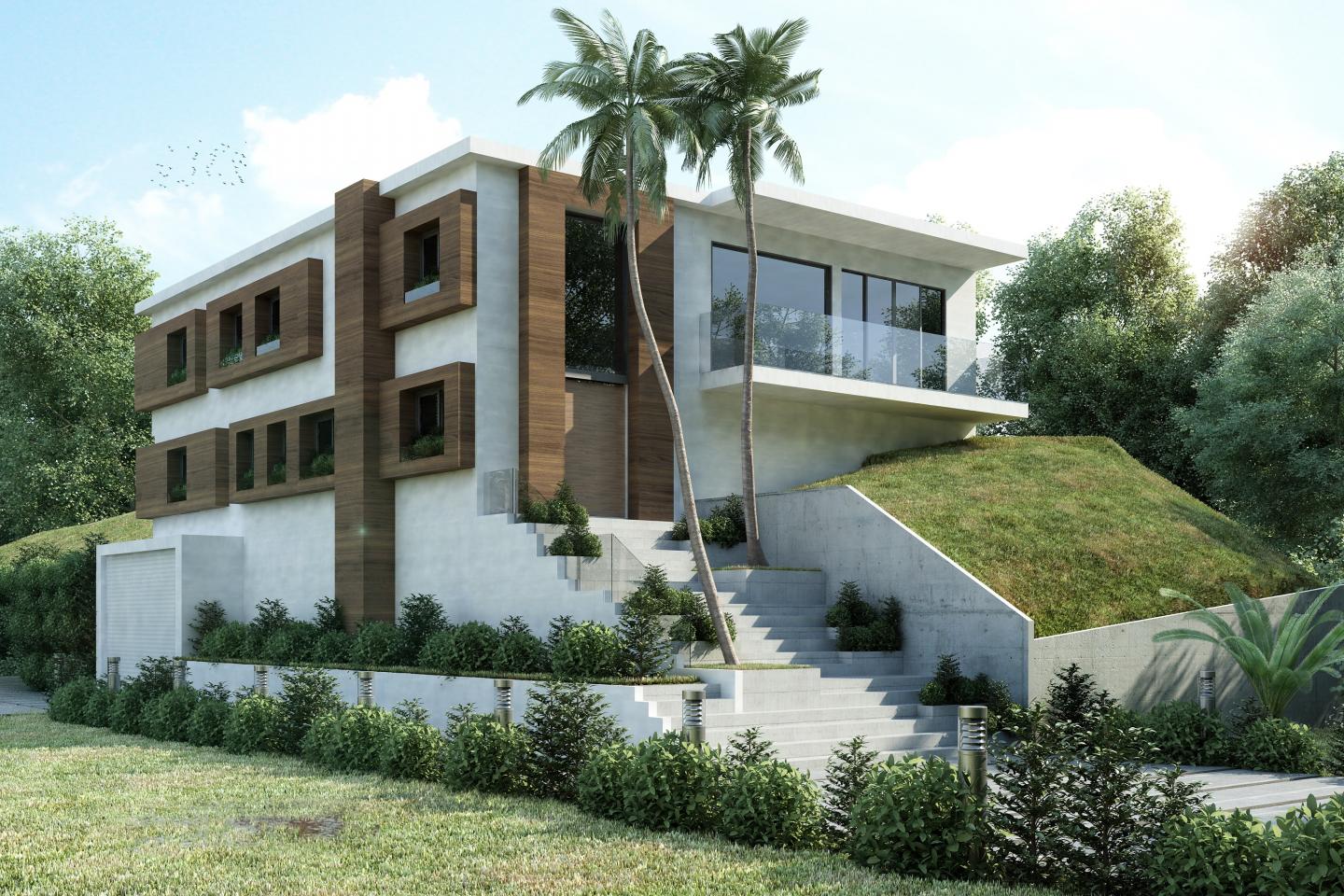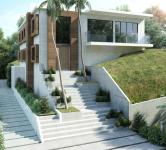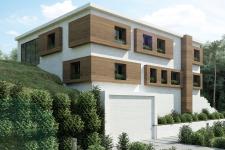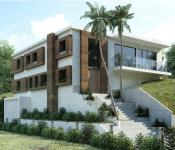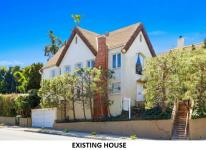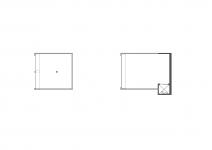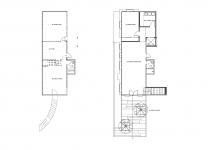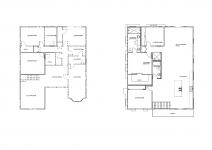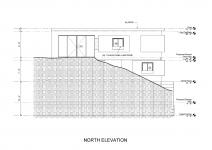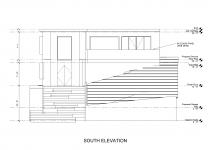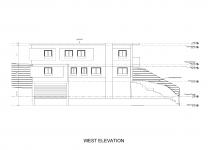After meeting with our client and reviewing some of our work him and his wife had their mind set on having one of our design (Darband project) flower boxes integrated into their project as much as we didnt want to use the same idea in two different projects they insisted on it and mentioned this project is in Los Angeles and the other project in Iran. We accepted their demand.
This was a 1929 house with a steep sloped roof and narrow steps going from the street to the first floor. Our main challenges were.
Direct access from the street to the third floor, in this neighborhood no one is going to go up and down so many stairs
Attractive entrance
Design the facade as per client's request.
In order to overcome the narrow stairs, we redesigned the entrance by enlarging the stairs and changing its direction, while providing two tree planters and numerous flower boxes. By placing these planters we were able to create a random path to the first floor so going up and down wouldn't be as boring as usual stairs and we have benches to set down and get fresh air. By doing this we enhanced the architectural identity of the house. Now the staircase is more than just a pile of steps, it serves as a focal point and provides a truly welcoming entrance.
More than anything we needed to have direct access from the garage to the third floor and the only option was to cut into the hillside and create a retaining wall inside the garage. Now we have enough space to place an elevator in order to connect all three levels of the house so owners don't have to go up and down so many stairs on a daily basis.
We used the existing fireplace as a vertical element in our design in order to break all the horizontal lines.
But the most unfortunate happened at the end which the client due to financial reasons wasn't able to build the project per plans.
2018
0000
Address: 10552 CHEVIOT DR, LOS ANGELES USA
Existing sq.ft.: 2515 sq.ft.
Addition: 850 sq.ft.
Total Living space: 3365 sq.ft.
Levels: 3
Garage
1st floor
2nd floor
Ali Zonouz
Atanaz Oskooi
