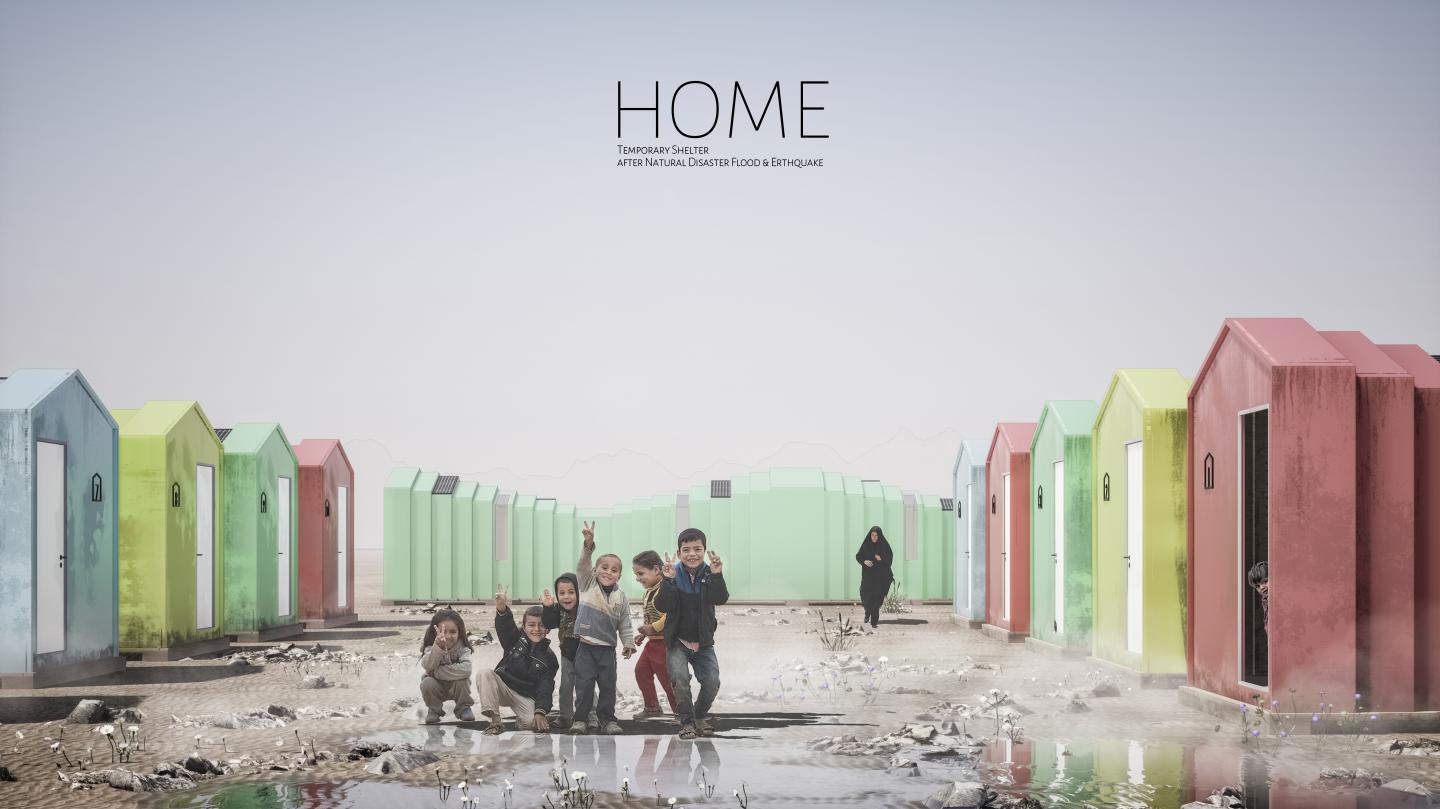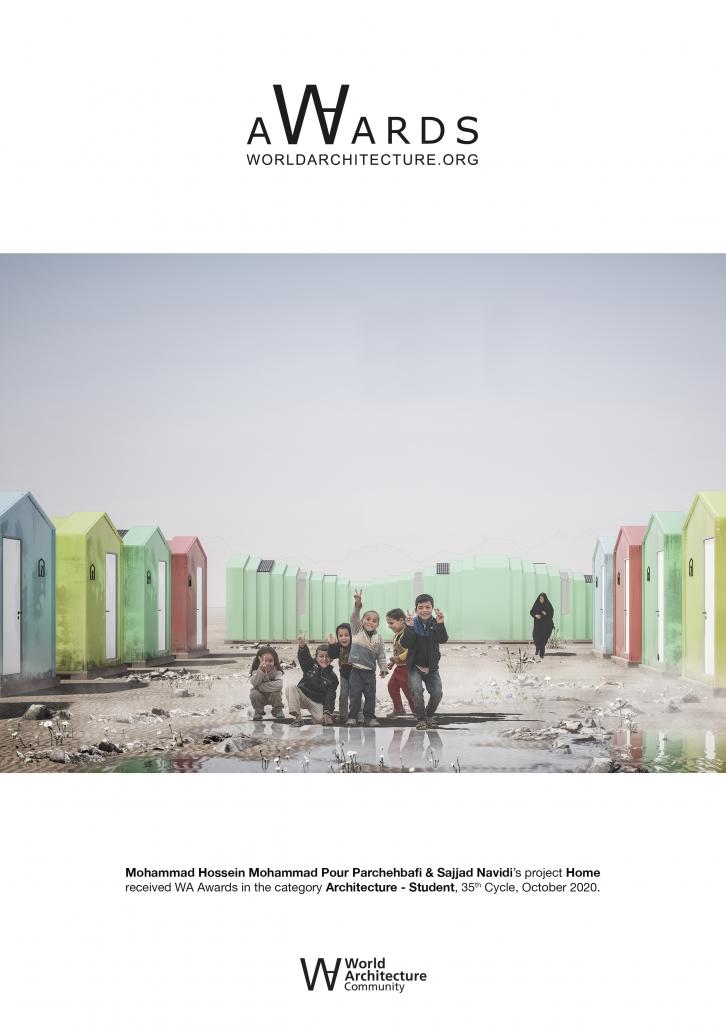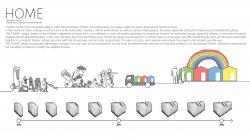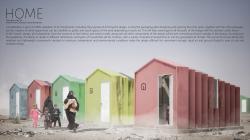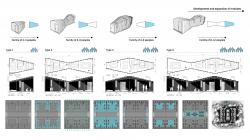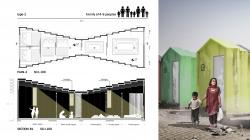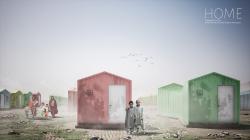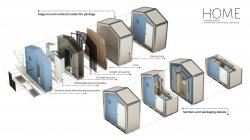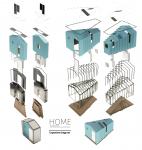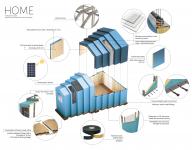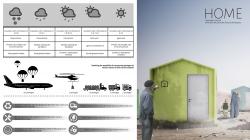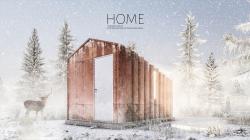HOME
Children, as the most vulnerable category, after natural disasters (floods and earthquakes), are always subject to severe physical and mental traumas. In the meantime, there is always a lack of a look at the most vulnerable, creating a vibrant environment, as well as a sense of belonging to the place, especially during the temporary housing after emergency shelter phase. The "HOME" project, based on the childlike imagination of home form, is an attempt to cover the target population on temporary housing for vulnerable groups, especially children, in the event of natural disasters (floods and earthquakes). In this case, the idea came from the folding modules, so that the design is designed as a prefabricated package in a minimum of space, and after dispatching the area, all the pieces assembled together in a modular fashion, sliding open And, with the utmost ease, returns to the original state. The idea is to store, send, execute and retrieve the project in the simplest possible way. The "HOME" design incorporates lightweight, compact, low-cost, easy-to-use components, so that it can be delivered with minimal non-specialist workforce in a short period of time. That every human being has the ability to execute it quickly has stepped forward.
Consideration is given to 100% utilization of all components, including the purpose of forming the design, so that the packaging after designing and opening the inner parts, together with the other packages, are the creators of other spaces that can be classified as public and social spaces of the area depending on each set. In this way, all parts of the design will be used with maximum efficiency.
In the "HOME" design, all parts, from the structure to the interior and exterior wall, along with all the other components of the design, will be prefabricated and modular in the factory; And in the implementation stage, it is enough to take the parts out of the package and after constructing the plan according to the instructions, it will be possible for the household to live in different dimensions and types in a modular way and with various spatial arrangements suitable for any geographical climate. The use of the structure along with materials and light and resistant parts to moisture, temperature and environmental conditions, makes the design efficient in terms of proper storage, fast transportation by air and land , ease of execution and modularity of the design.
2020
0000
The "HOME" project is designed in 4 types of modules for different populations of families.
Type1: Family of 2-4 peoples ( Plan area: 15 square meters)
Type2: Family of 4-8 peoples ( Plan area: 30 square meters)
Type3: Family of 4-8 peoples ( Plan area: 30 square meters)
Type4: Family of 8-12 peoples ( Plan area: 45 square meters)
Contents inside the package include:
Main wall material: sandwich panel with polyurethane insulation (galvanized sheet with a thickness of 50mm)
Wall structure material: LSF steel structure (placement of LSF structure inside the sandwich panel for strengthen of the panel)
Wall covering material: PVC wood for coveing wall (thickness: 8mm)
connecting the wall to the floor with moisture-proof metal fittings
Floor material: ( Russian waterproof board with a thickness of 18mm + PVC parquet flooring design)(connecting of floor to each other)
prefabricated door and windows (Three-walled polycarbonate sheet-aluminum frame for windows)
Adhesive back sealing tape (HNHS): for sealing
Photovoltaic system
packing cover material: sandwich panel with polyurethane insulation
Design features:
• Structural issues:
module-based design - potential for future expansion and development - portability & ability to move of structure frame - easy installation and easy execution details - ability to repair by residents - recyclable, easy and non-polluting elimination - gradual upgrading from emergency shelter to temporary accommodation and eliminating emergency shelter costs
• Participatory design approach issues:
people's participation in sheltering - building structures by people without requiring training due to knowledge of materials and details - possibility of adding spaces to temporary shelter by people and combining modules to meet people's needs - sense of belonging to the designed space due to the participation of residents
• Psychological issues:
enough security - protecting human dignity - proper privacy - designing familial housings together in a camp design - ensuring earthquake safety and structural strength - providing a comfortable level of life quality in temporary housing according to the prevailing life standards - appropriate thermal comfort against weather conditions
• Social issues:
appropriate public health - health management
• Technical and installation issues:
hot and cold insulation - moisture insulation - proper ventilation
• Economic Issues:
Construction in the shortest duration - building with less manpower
Lead Architects:
Mohammd Hossein MohammadPour Parchehbafi
Sajjad Navidi
Special thanks for advices & supports from:
Seyed Amir Reza Nezam Doost
HOME by Hossein Mohammadpour in Iran won the WA Award Cycle 35. Please find below the WA Award poster for this project.
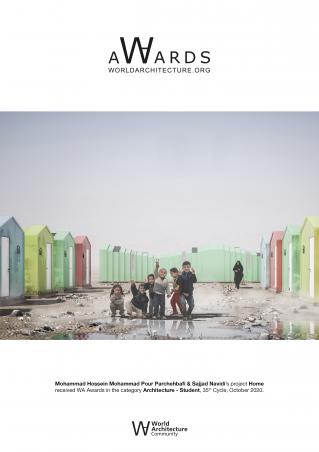
Downloaded 28 times.
Favorited 7 times
