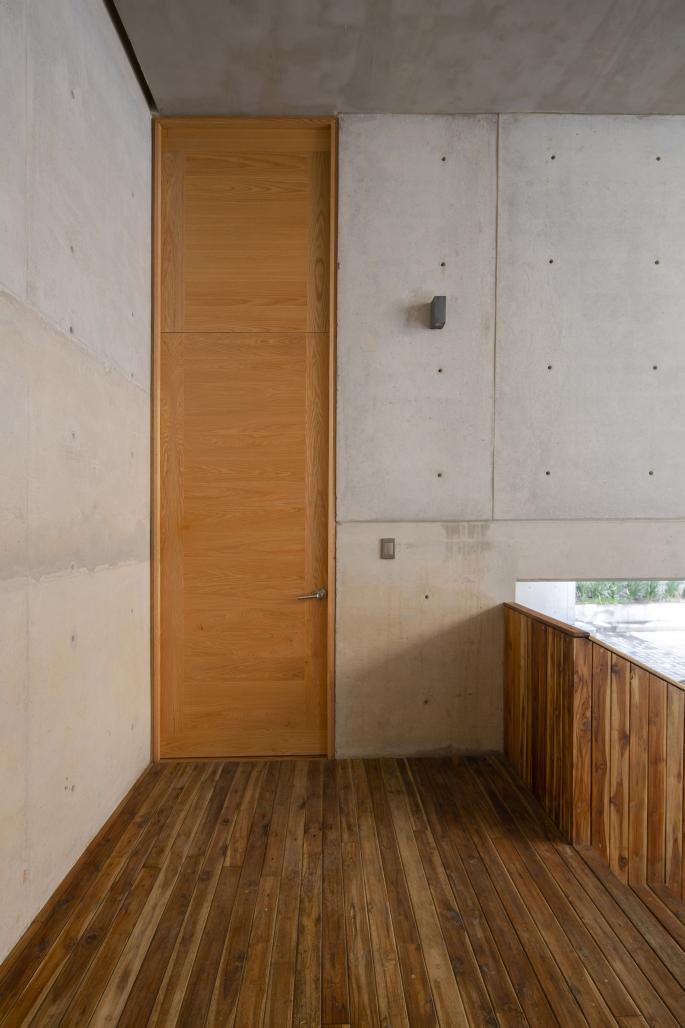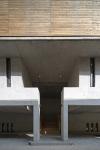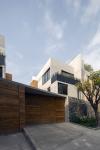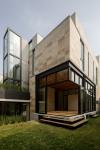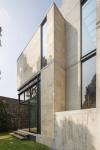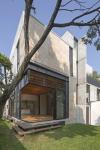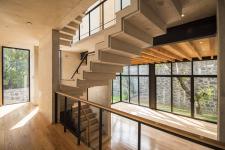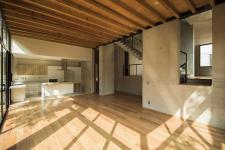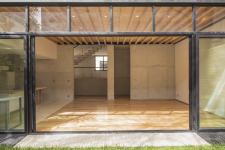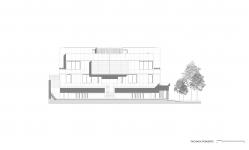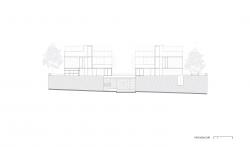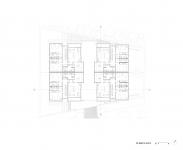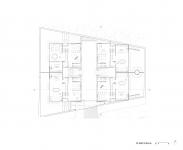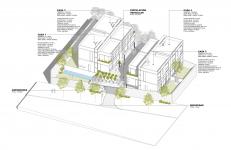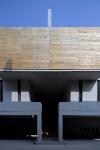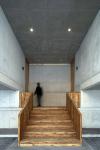HERRADURA UNO is located in Naucalpan, Estado de Mexico, considered a conurbation of Mexico City.
We were commissioned to design four houses of 400 square meters in an irregular shape 1,100 sq. m. site.
The starting point was to generate the most permeable area possible throughout the site. So, the strategy was to minimize the plot area and solve the program in three levels including a basement. Two volumes, 22 by 12 meters extruded rectangles, were set along a composition axis that goes northwest-southeast, comprising two units each volume. It is actually the three voids between these two volumes that give the light and ventilation qualities to the project.
The idea of a natural back yard, which is rather extinct in the Mexico City area, was the main challenge. The four-car parking requirement of the program was solved by placing the cars inside the plot area of the house, in a way that allowed us to minimize the vehicle pathway and increase the backyards area.
Since the houses did not have a final owner, flexibility was key for the design. The houses have three different entrances: first access is directly from the garden, the second is a service entry with instant access to the basement, and the main entrance is in the middle of the building. The scheme was also intended to allow an elevator if needed. Two flexible spaces, one in the basement and the other in the mezzanine, with spatial relation to the social area, have the possibility of becoming an extra room, studio, tv room, or game room, both with full bathrooms.
Sobriety and solidity are the principal language of the exteriors. The concrete is the main character of the facades, creating a dialog with the vegetation. Some local stone cladding and metal details, along with natural wood enhance the warmth of the design.
2018
2020
General Information
Project Name: Herradura uno
Architecture Firm: BulAu Arquitectos
Website: bulau.info
Contact e-mail: [email protected]
Firm Location: México
-
Completion Year: 2020
Gross Built Area: 1,800 m2
Project location: Naucalpan, Estado de México
Media Provider
Photo credits: Marcos Betanzos, Héctor de la Peña
Photographer’s website: https://www.instagram.com/mbetanzos/
Photographer’s e-mail: [email protected]
Lead Architects: BulAu Arquitectos
Lead Architects e-mail: [email protected]
Additional Credits
Design Team: Carlos González, Juan Oltra, Karina García, Priscila Estupiñán.
Clients: HBG HOUSE & BUSINESS GROUP
Engineering: GRUPO MAYCO - ING.Luis Hierro
Landscape: BulAu Arquitectos
Consultants: José Luis Pantoja, Fernando Sánchez
