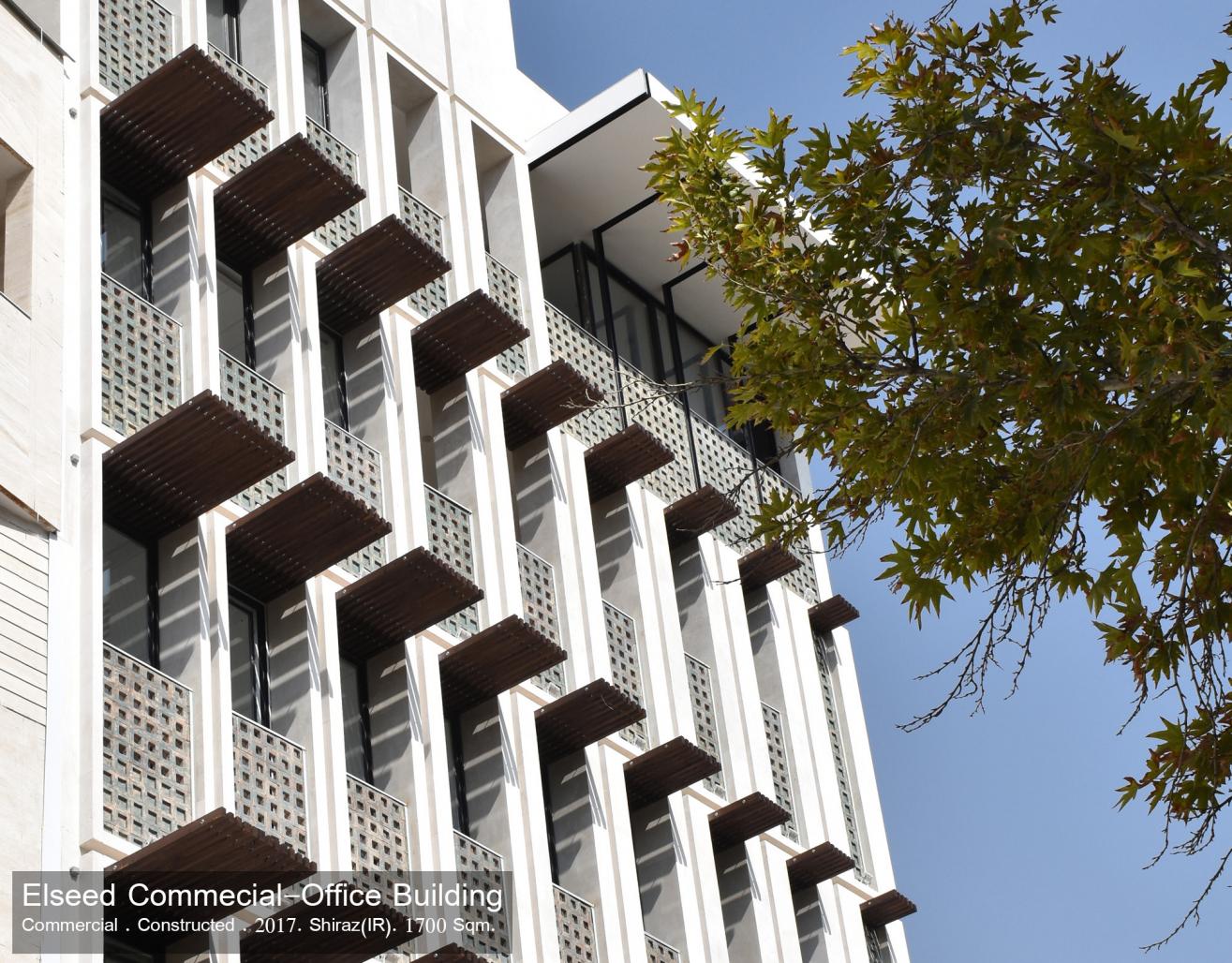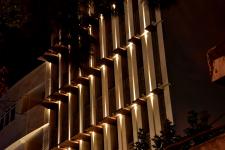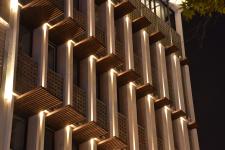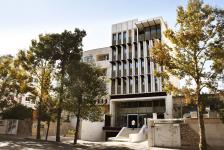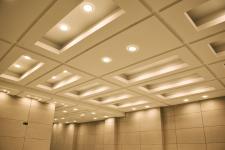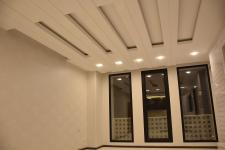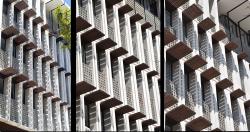The building is located in the commercial center of the town, and hosts commercial and office apartment units. In terms of Architectural design, the project emerges as a statement of respect to neglected historical (Iranian) aspects of its urban context. It also insists on unity and rationality as basic distinctive values of human culture which in this project, leads to a parametric single rectangular module, forming the whole interior/exterior of the building.
Innovative use of perforated, custom-made turquoise glazed, dry installed brick, along with timber louvers in modern modules, pays tribute to traditional use of brick in Iranian historic architecture and to modern Pahlavi era to reflect the “sense of place and cultural identity”.These material qualities also create “temporal-sensual conditions” through ongoing variable play of sunlight shadows on facade as well as interior. At night, this quality is achieved through poetic night lighting.
Brick, as an important material in Iranian historic architecture, has been used in this project as a revival tribute to the rich culture of the past.
2015
2017
Area : 1700 Sq.m
Design : Faramarz Ghaffarpasand - Aram Arshadi
Supervision : Faramarz Ghaffarpasand - Reza Seraji - Mohammad Javad Sharifi
Website : ghaffarpasandarchitects.wordpress.com
Email : [email protected]
