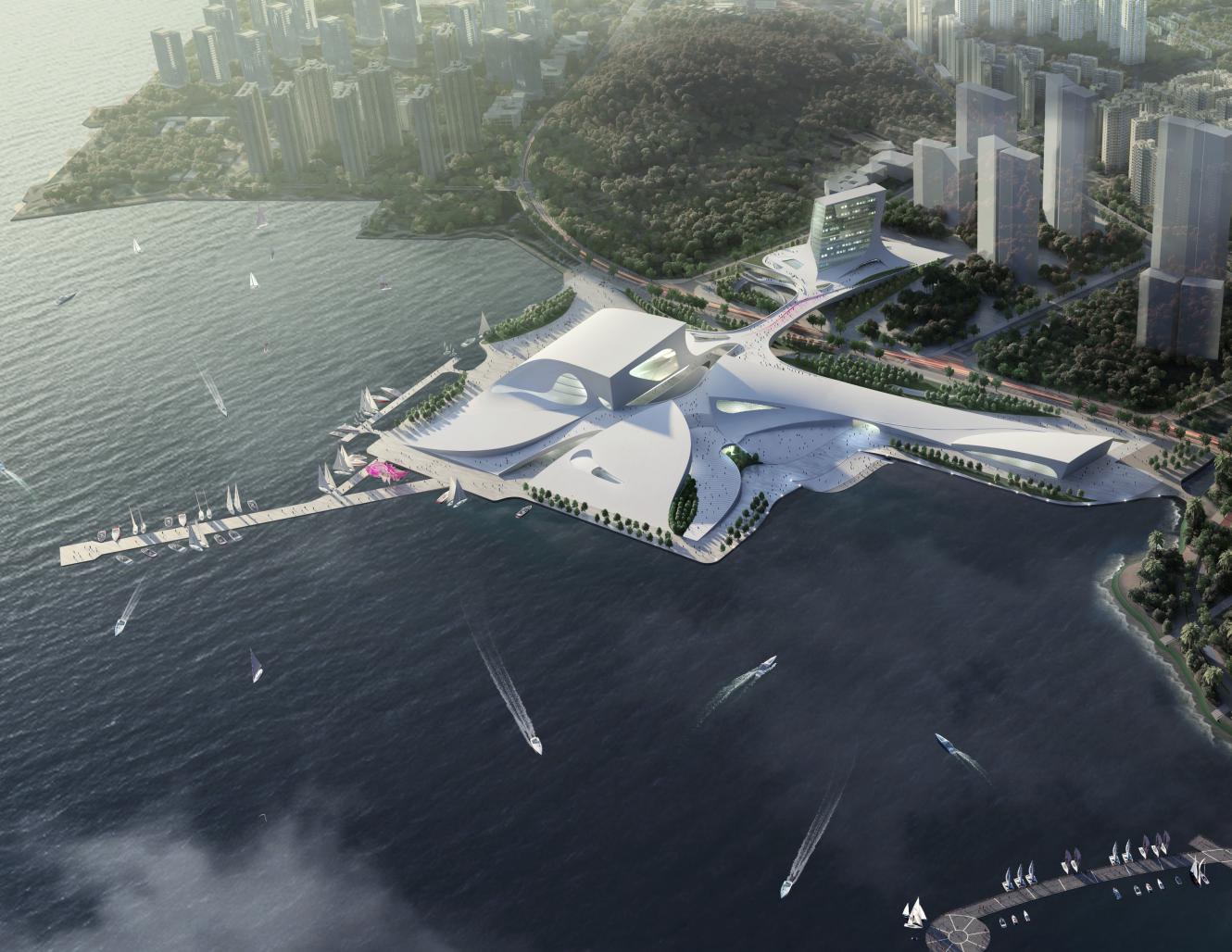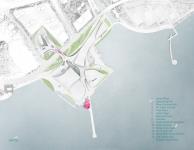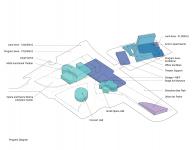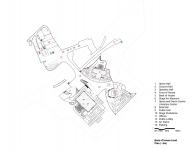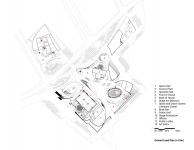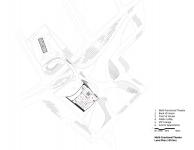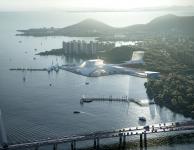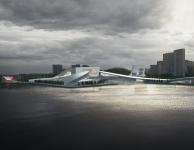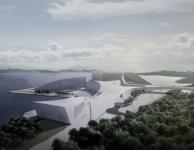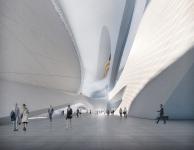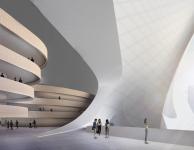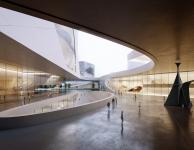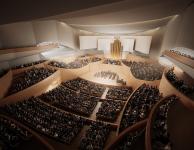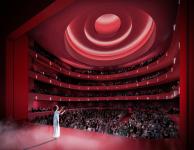Nowhere on Earth presents such deep history of a near 5000-year-old culture of multi-ethnicity, wealth of commerce, and nature than the city of Shenzhen.
Considered as one of the fastest growing economic cities in the world through the last decade, the new Shenzhen Opera House will position this vibrant place as one of the leading Cultural Centers of the world. The prominent waterfront site is visible both from the neighboring mountains and the Shenzhen Bay Bridge and will act as a cultural gateway to the city from Hong Kong.
Shenzhen has launched the construction plan of ten new Major Cultural Facilities over the next five years. The Shenzhen Opera House is the most important one among them, with an anticipated GFA of 222,000m2 on 2 plots separated by a major roadway. The North plot consists of apartments and offices while anchoring the complex in an urban context. On the south plot, prominently situated on the Shenzhen Bay and surround by water on 3 sides, are the performance spaces which include a 2,300 seat Opera Hall, an 1,800 seat Concert Hall, an 800 seat Operetta Hall and a 600 seat Multi-Functional Theater.
The Performance Halls emerge from the landscape as sculptural forms that are reminiscent of the beautiful bougainvillea petals of the Shenzhen national flower. The large Opera House stands tallest as a beacon to the site that is visible to the mountain and across the Bay and makes an iconic but not imposing statement. The visitor is encouraged to move through and around the site to experience the drama of the landscape. Each person becomes a spectator to art and culture within the building landscape before ever seeing a performance.
THE PERFORMANCE OF NATURE
The dynamic natural processes of the site are heightened and enhanced through a landscape design strategy that calls attention to the distinctive location of the Opera on the Pearl River Delta and the unique natural environment of Shenzhen. Negotiating the physical and dynamic relationships between the mountains and the sea, the landscape performs as an extension of the opera, creating outdoor spaces not only for people to gather, perform, and observe one another, but also to observe and engage the performance of nature itself - the movement of water, the phenomena of atmosphere, and the ephemeral qualities of light.
ENVIRONMENT
Conceptually, the Opera House buildings and the site follow regenerative design principles and give more back to the environment than what they take from. The design strategy is to provide a resilient campus that builds capacity for self-reliance and survivability by performing with nature holistically. Patrons of the campus experience water and thermal comfort at different scales on their journey throughout the site.
The Shenzhen Opera House with its integration of buildings, people, park, and water create a dynamic and active place that will be known as the most loved and visited Arts Complex around the world.
2020
0000
Competition (Concept Design)
Client: Bureau of Public Works of Shenzhen Municipality
North Plot:
Land Area – 31,000m2
Program Area – 52,000m2
Actors’ Apartments – 20,000m2
Office Facilities – 6,000m2
Theater Support – 20,000m2
South Plot:
Land Area – 144,000m2
Program Area – 170,000m2
Shenzhen Bay Park – 36,000m2
Large Opera – 36,000m2
Multi-Functional Theater – 6,200m2
Concert Hall – 17,500m2
Operetta Hall – 11,000m2
Opera and Dance Drama Documentation Center – 1,700m2
Public Hall – 13,400m2
Stage Art Museum – 5,000m2
Urban Art Parlor – 3,000m2
Garage + MEP – 55,000m2 (1040 Parking Stalls)
DLR Group Team Members:
Vanessa Kassabian - Principal/Lead Designer
Paul Westlake - Principal Cultural + Performing Arts
Shiyun Yu - Designer
Jonathan Rankin - Designer
Kane Hassebrock - Designer
John DiAntonio - Designer
Brant Miller - Theater Designer
Chris Loeser - Theater Designer
Peter Rutti - Theater Designer
Dennis Bree - Theater Designer
Michael Rudolph - Theater Designer
Dan Clevenger - Theater Designer
Yu-Ting Chang - Intern Designer
Lihong Qiu - Principal Shanghai
Joon Shim - Designer Shanghai
Alex Feng - Project Manager Shanghai
Shawn Carr - Structural Engineer
Premnath Sundharam - Environmental Engineer
Roger Chang - Mechanical Engineer
Consultant Role: Landscape Architect
Consultant Firm Name: Lowder + Murata / Natures Objects and Practices
Consultant Role: Theater and Acoustic Consultant
Consultant Firm Name: Theater Projects
Renderer: Vimiu (Select Images)
Favorited 1 times
