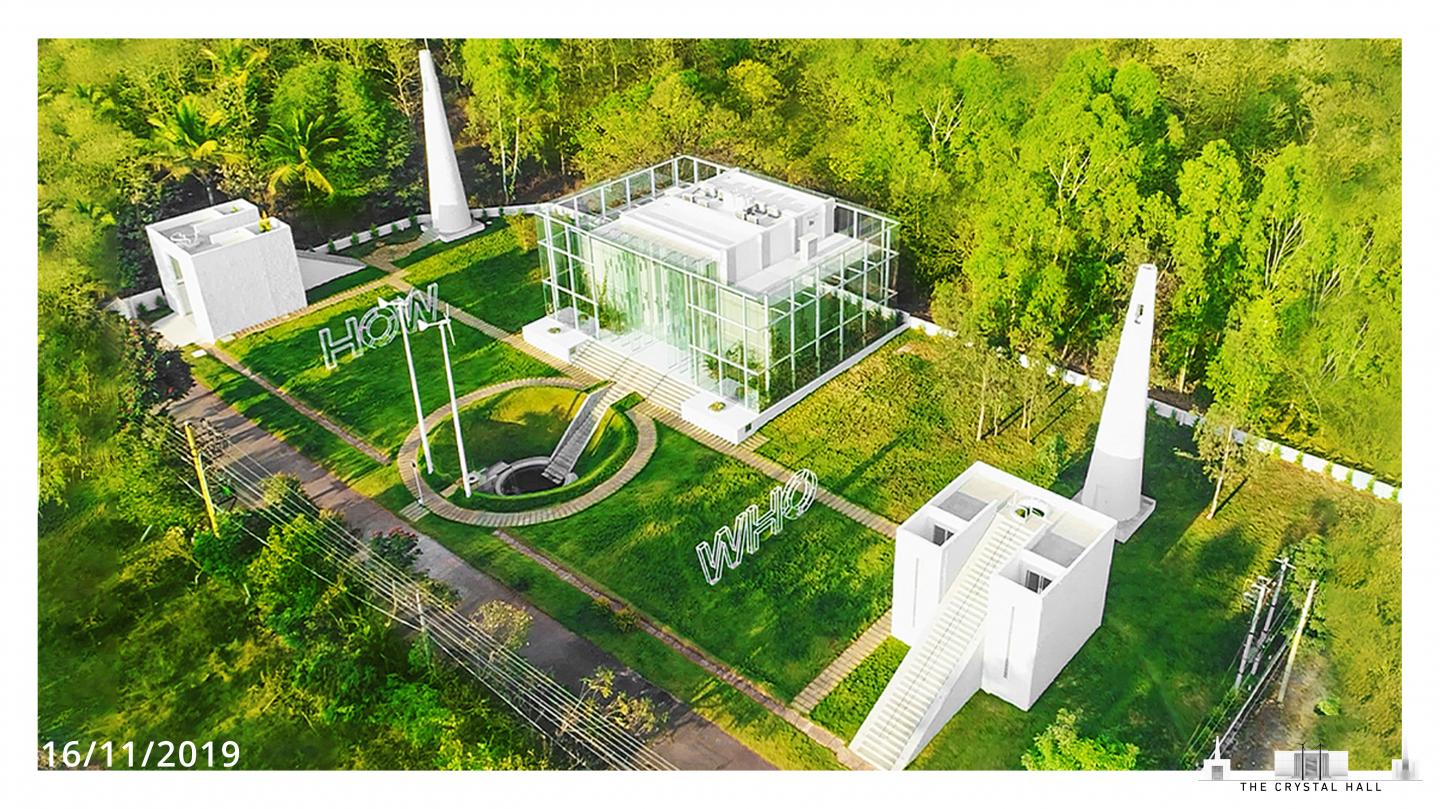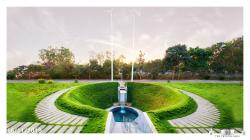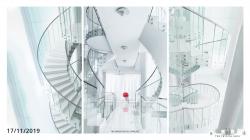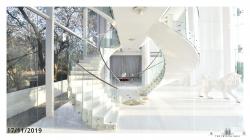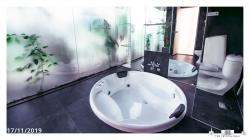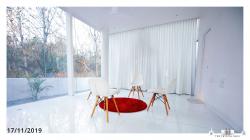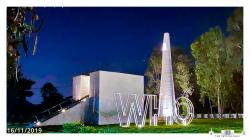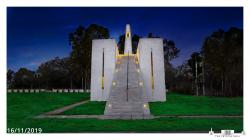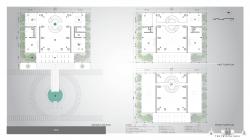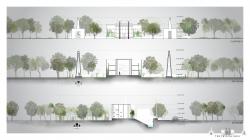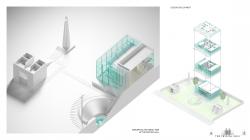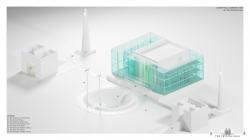The Crystal Hall, a conglomeration of 5 buildings (forming one house), is an essay on the relationship between man, history, light & nature. Measuring about 850 sqm, it was built over a period of 5 years, from 2014 to 2019.
As proportions are often distorted by perspective in real-life conditions (and are impossible to accurately replicate in CAD drawings/ small scale models), reusable full-size models of bamboo-and-cloth were resized and moved around to get the exact shapes and proportions of the various buildings.
Simultaneously classical & modern, the style Paleomodern, (paleo meaning ‘ancient’) recalls the eternal principles of architecture: symmetry, balance, scale, unity, rhythm, the Golden Mean (1:1.618) & the square (1:1) proportions.
A central axis runs through the stepped well pool (inspired by the stepped water reservoirs of North India) and the Hall of the Western Sun - whose double helix DNA staircase forms, both visually and conceptually, the crux of the complex’s symmetry.
A 30mm thick glass colonnade is suspended outside the Hall of the Western Sun in 2 layers, forming a glass veranda - and paying homage to its location ‘Angalapura’ (‘the place of verandas’). The Hall interior is given luminosity by double-height 4mm thick white Planilaque glass walls. White marble for floors, and white satin emulsion paint for all other surfaces: MS, wood & plaster - give uniformity in concept and finish.
The structure is glass, MS and cast-in-situ concrete. The outer layer glass (12mm ST167) and the inner layer glass (6mm clearTG + 1:52 PVB + 6mm ST167) together keep the sun’s longwave and shortwave radiation out. This is double glazing, 7’ apart with a fruit garden in-between - providing visual, sound and heat insulation. The glass columns in the verandah are anchored by a cable structure on to the RCC beam on the roof.
The Hall of the Western Sun is flanked on two sides by two 50-ft towers whose heights are in Golden Mean proportion to the main building.
In the prayer tower, the Stele of the Soul - (inspired by the Taj Mahal’s minarets) is a dark room that incorporates the ‘pinhole camera’ principle. The pinhole is cross-shaped - and projects a ‘Cross of Light’ inspired by Luxor (where on certain days of the year, sunlight falls on the image of the deity). The point here was to create an ethereal, intangible, non-physical cross of light that initially appears dim to the human eye but gets slowly brighter as the eye focuses on it. Conceptually, this is a metaphor for man having to seek out the spiritual, before it comes ‘real’.
The other tower of equal height is the Stele of the Mind, the library which has concentric glass bookshelves that give you the image of something out of 2001: A Space Odyssey. These glass bookshelves are crowned by the ceiling’s stained-glass window which (inspired by the stained glass of Gothic cathedrals) throws iridescent hues on the walls.
The North Side and South Side outhouses are perfect cubes with grand staircases leading from the ground to the second floor - before climbing down a sculptural spiral staircase to the first floor. This circulation as procession & theatre, incorporates the fourth dimension - time as a key element.
Two large font words WHO and HOW are erected in steel - and are a throwback to the Writism style of art proponented by the architect. These anagram words are in a sense eternal questions- and make the viewer ponder on things beyond the ephemeral.
Finally, this is a building about sense, sensuality, spirituality, and sustainability. It has the first free-standing windmill towers in global residential architecture - visually framing the Hall, and generating power, supplying excess electricity to the city grid.
Aiming to be (as its client insisted) “a timeless design landmark” Crystal Hall is cast in the theme of:
Wind - The Windmills
Earth - The Green Arena
Fire – The Fire Bowl
Water – The Stepped Water Cone
Ether – The Stele of the Soul (prayer tower)
2014
2019
Location - Angalapura, Bangalore, India
Function - Residential building
Completion - November 2019
Site area - 2322 meter square
Building area - 835 square metre
Gross - 418 sqm
Building scale - 1 storey above ground
Structure - RC
Exterior finish - Outer layer glass: Saint Gobain 12 mm ST 167.
Inner layer glass: Saint Gobain 6 mm Clear TG + 1:52 PVB + 6 mm ST 167.
Interior finish: White Planilaque glass, white marble tiles, plaster, satin enamel paint
Architect - Thomas Abraham
Client - The Thomas Family
Associate Architect - Diana Jacil Prakash
Landscape Architect - Saad Pasha
General contractor - Tamilarasan, SVS Constructions
Glass manufacturers - V Tough Glass, Contracts Calicut.
Flooring - Aman Trading
Metalwork - Purushotham, Contracts Calicut
General maintenance - Steven Ram
Photography - Sandeep K, Pushya Koushik, Dullu Urang, Vineeth P M, Ramees C P
Favorited 1 times
