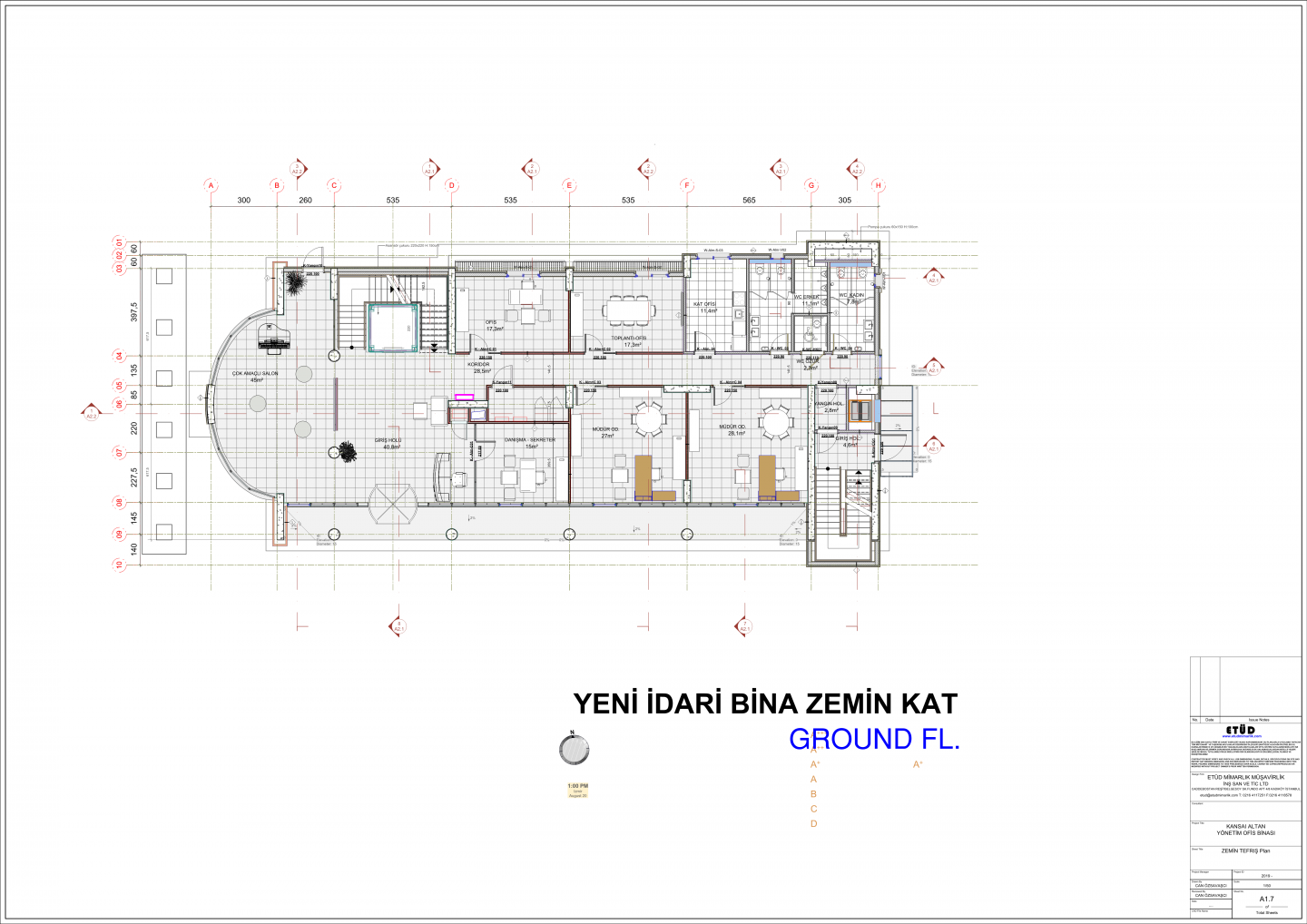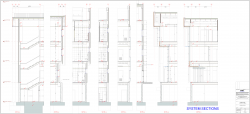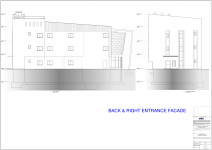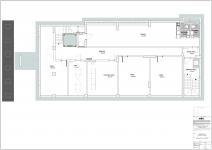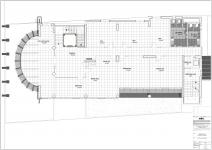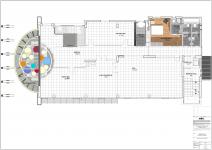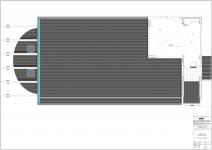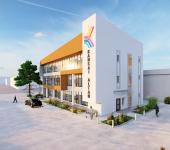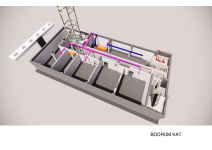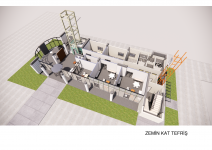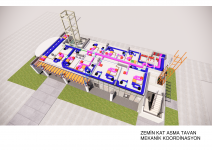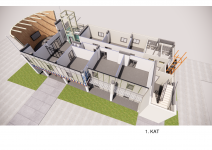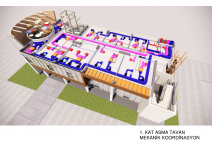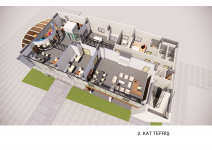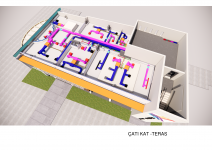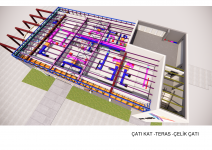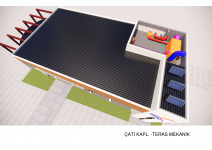OFFICE BUILDING
It was designed as an administration building within the factory area.
The office building was designed taking into account solar control due to its location in Izmir, which has a hot climate and its south facing facade. The retreats and sun protection eaves on the facade are therefore considered.
A multi-purpose gathering area was built at the ground floor entrance. This area at the entrance will be used for training activities to be carried out by the employees when necessary. This area also can be used for meetings planned to be held on special occasions.
The basement is the area where the shelter and technical spaces are located.
In the use of the office building, the 2nd floor is planned as an administrative floor. There are offices and service areas on the ground and 1st floors. The right side entrance of the building will be used for bringing supplies and food. Fire prevention is considered at the highest level. Fire escape ladder has been designed in accordance with the rules. This ladder will also be used for technical teams to reach the terrace. It will be possible to transport materials and food to the floors with the load elevator to be built next to the stairs.
Wooden coating is used on the Front Facade. The façade glasses have been selected as transparent with the least heat transmission.
The meeting room can be used in a prestigious and versatile way. facade with a round and amorphous surface will be covered with composite aluminum material. Due to the high height in the meeting room, wooden coating will be used to prevent sound distribution and to provide a suitable acoustics. Round acoustic materials to be used in suspended ceilings will serve this purpose.
It is foreseen that the traffic will operate in the event of a fire around the building. For this reason, the fire brigade will be able to wander around.
2020
0000
Reinforced concrete and steel
Can Özsavaşcı
