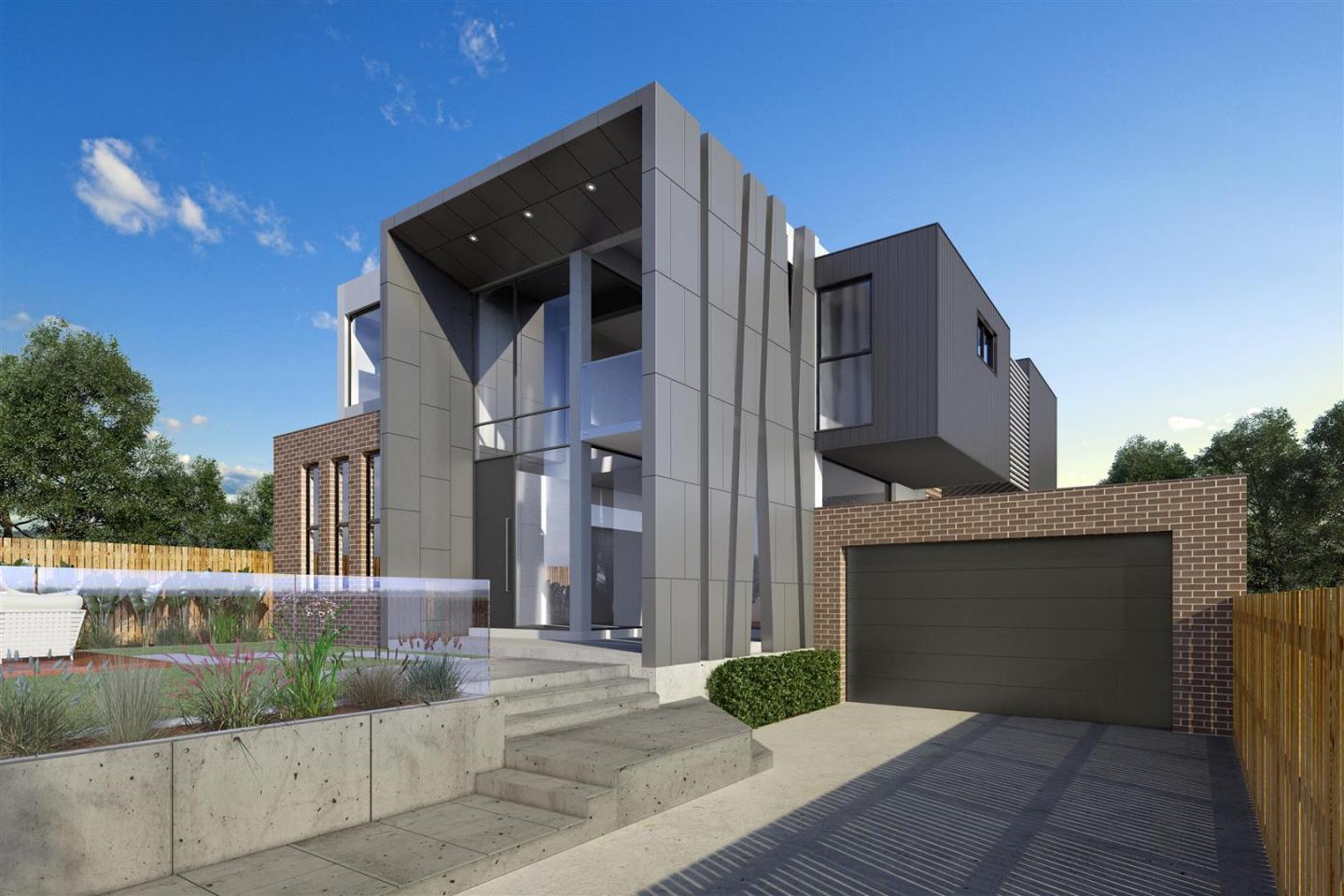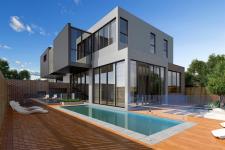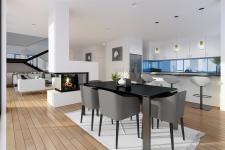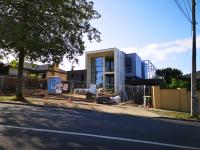Our main objective was to design a contemporary family home in that green suburb. a double-height entrance with full-height glass windows in this two-story family home has created the welcome atmosphere and allowed a lot of lights to penetrate to the building. the garage is located lower level with internal stars following the site topography to minimize the disturbance to the ground profile. elevated swimming pool reduces the amount of ground cut and makes the pool to be at the same level as the living room.
The balcony at the upper level overlooking the view of the valley. cantilevered balcony window above the pool has a nice view of the pool from the upper floor living room. The cantilevered balcony above the pool has a glazed roof and full-height windows at sides making it feels like an external space, but in the same time use it as an internal space, especially during the winter.
This house has five bedrooms, three living rooms, study, laundry, butlers pantry, ensuites for three bedrooms and balconies at both the front and the backyard. external colours are selected to merge with the context. front landscape enhances the building further and stepped garden bound the building with the landscape dramatically. full-height glass windows and doors at the living room have extended the space further given an extraordinary view of the pool deck and garden. Although it is about 35 square house internal spaces feel like much bigger due to the spacial interconnectivity inside the house.
2019
0000
Brick skin walls are at ground floor level. upper floor external walls are clad with cement cladding and rendered EPS wall system. the structure is made out of timber. Main material has been used in the project are steel, glass, timber, bricks, cement and EPS cladding and aluminium.
Prasanna Marage, Shyama Mallawa Arachchi





