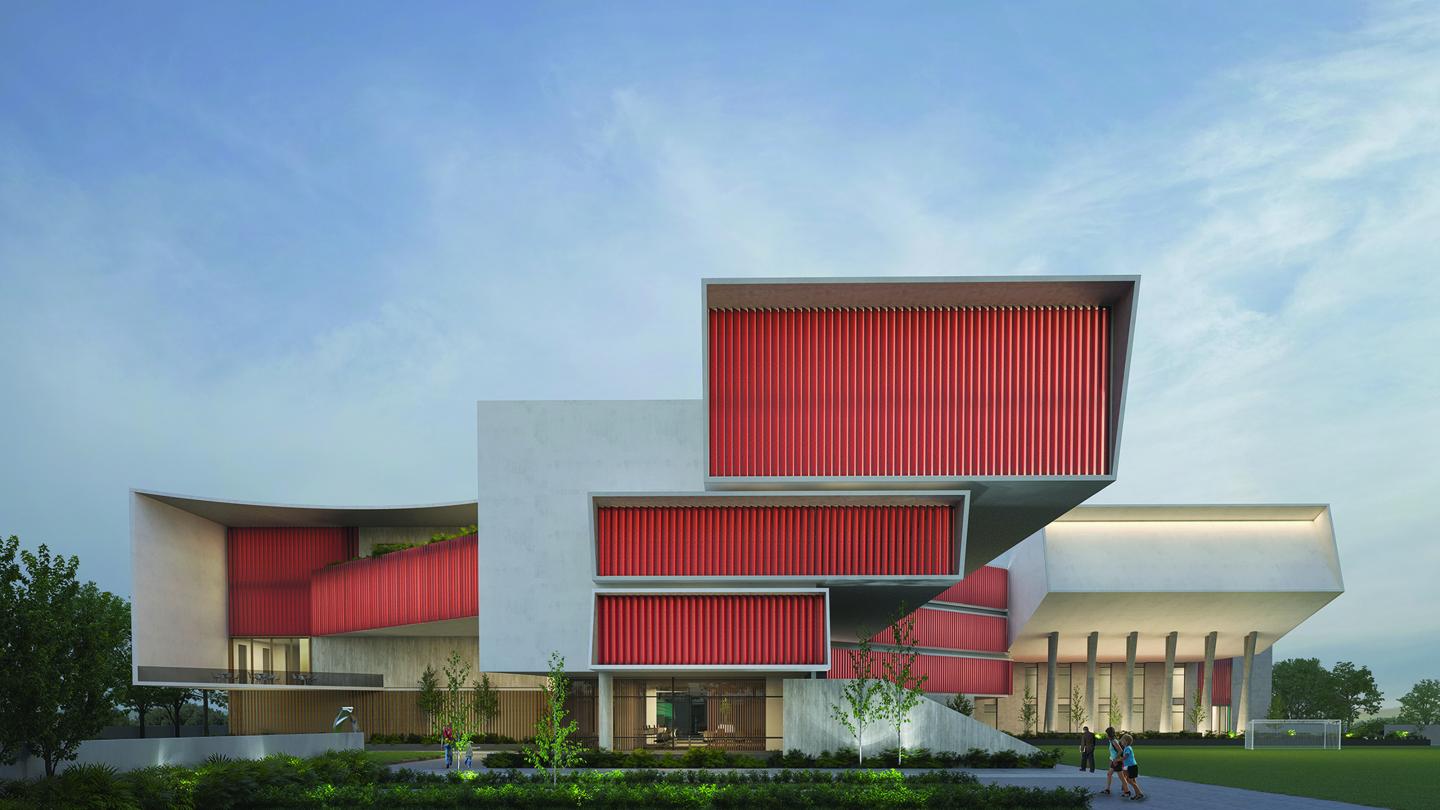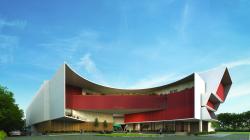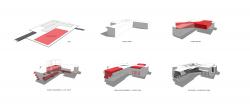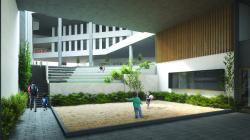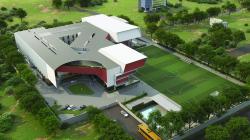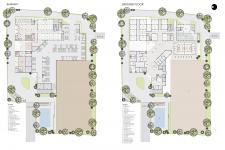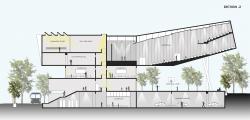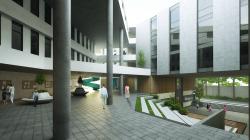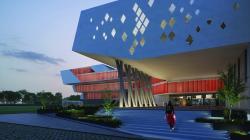Located in a suburban setting in Bangalore, the property is surrounded by residential and plotted developments. The brief required us to design an integrated educational setup that caters to children of different age groups right from day care to higher secondary level with a wide range of well-equipped facilities including knowledge based and extracurricular activities.
The central idea of our design proposal was to redefine educational spaces and create a strong identity for the institution by providing a pleasant experience that would nurture young minds. Our intention was to create a comfortable learning atmosphere by incorporating various elements like natural lighting, wind tunnels, landscaped pockets, interactive terraces and open air courts that would enhance the spatial experience and encourage students to socialize and engage with the outdoor environment.
The contoured terrain of the site guided the spatial layout and zoning of the functional spaces within the structure. A central atrium is the spine of the building, cutting across the different levels providing optimum visual connectivity and transparency. The amphitheatre acts as an unconventional transitional space from the basement to the ground floor as well as the core activity zone of the building with the flexibility of hosting multiple functions. The main classroom blocks are strategically arranged to carve out informal and outdoor interactive spaces and are zoned away to shield the noise from the playground and other common areas. Floor to ceiling openings with fins angled to the north were devised to allow diffused sunlight to wash the interiors of the class room, while the vertical louvers on the southern side prevent the incoming harsh sunlight and create an interesting play of light and shadow in the interiors. A series of cut outs designed in the corridors act as three-dimensional vertical light wells that channel ample daylight through the building, facilitate ventilation and create an outdoor like experience within the premises.
The building comprises of four floors with a lower ground. The ground floor houses the administrative facilities in the front that is separated from the junior classrooms at the back by an asymmetrical courtyard, thereby creating public and semi-public zones. The canteen is closer to the secondary approach and overlooks the playground and basketball court. The library and the classrooms catering to middle, high and senior high departments are arranged towards the rear with common spaces like laboratories, art studios and language labs acting like a buffer from the commotion of the open field and swimming pool. Taking advantage of the contours of the site, the day care and kindergarten department with a sand pit is placed in the lower ground with an exclusive access. The state of the art auditorium in the third floor sits like a floating sculpture also creating shade for the basketball court below. The staggered cantilevered floor plates provide a natural canopy for the stepped pavilion below.
The enormous form of the building has evolved from the functional requirements of an educational arena and was achieved by playing with volumes at multiple spaces punctured with voids and staggering of cubes placed on top of each other housing various programmes. This stacking of the cubes with cantilevers at multiple levels and in separate directions adds a sense of playfulness to the building and the use of continuous louvers at different levels and full length angled windows with fins gives the building a sense of rhythm and repetition. The curvilinear profile of the roof that acts as a parasol is adopted to accentuate the entrance and unify the overall composition of the built form.
2019
0000
Site area - 1,79,561 sqft
Built up area - 2,70,000 sqft
Shreya Ramachandra, Vikas MV and Vishwas Venkat
International School by Crest Architects in India won the WA Award Cycle 36. Please find below the WA Award poster for this project.
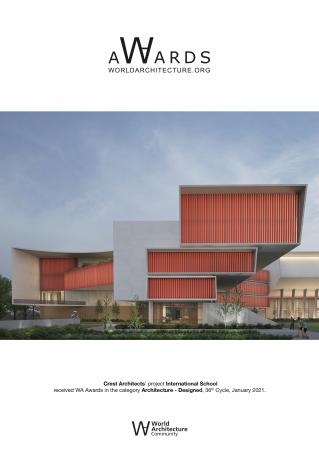
Downloaded 106 times.
Favorited 3 times
