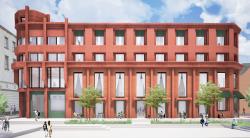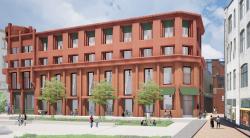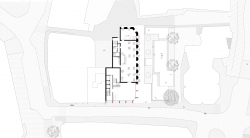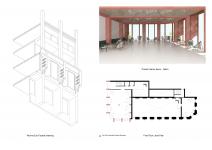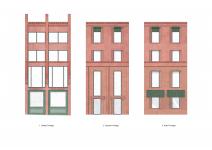FACADE: A Diaphram between private and public realms
The design scheme is an exploration of the composition of facade towards the public spaces and streets. The proposal is rooted in its context, articulating in response to three different street conditions of the site. The design intends to create a relationship between the open spaces and surrounding urban landscape, both in the fabric of the architecture and the interior spaces.
Exploring the long tradition of applied arts in Birmingham and the region, the design draws on the heritage and the creative context of arts and design, as well as the contemporary culture in speculating on future lives. The making of the terracotta toned precast- ornate facade elements and also the method of creating positive and negative moulds to achieve an intricate floral detail was the beginning of the tectonic study.
The design language of the facade responds to the details, proportions and composition arrangement of the adjoining Grade 2 listed Victorian building, whilst developing a visual and material language of its own asserting a strong civic presence. Recessed entrance to the corner forms the main entrance into the hotel. The precast ornate facade elements wrap around the facade into the corners, and the bay becomes a protruding window and balcony for the upper floors. The projected facade elements are in response to the details of the victorian building, which adds further depth to the facade.
The public square is planned as an outdoor Room within the urban fabric of the city. The internal spaces of the hotel expand on to the square space, creating life, the square further steps down subdividing the space for different uses, as a meeting space, performance space, church gatherings or as an escape from the busy streets.
The Ground Floor treatment of square front facade defines the nature of the transition between the interior and exterior spaces, the introduction of canopy-like structure that acts as a shelter for the outdoor restaurant and cafe space, changes the scale of the ground floor. The cornice and top floor is consistent and wraps itself around the corner. The facade has further layer articulation, a response to the deep facades of the area. The layered articulation of the facade allows the interior spaces to have deep window terracotta reveals.
The Alley Corner has an active frontage with the corner forming the key entrance to the cafe, providing a functional back to improve civic engagement that in turn allows reactivation of the passages that are exiting between the buildings. in reference, Brick being the dominant material of the locality also wraps the bulk of lower facade.
To summarize, The proposal explores facade as a ‘threshold’ that defines the relations with buildings and urban spaces and also develops an atmosphere that radiates from the architectural form to the spaces it addresses. The façade becomes a place through which it is possible to experience the connection between interior and exterior, between private and public, architecture and city.
2020
0000
Program: Hotel
Location: Birmingham, UK
Material: Terracotta, Brick
Individual project
Ankitha Dev Mudigere Dyavannagowda
Favorited 1 times

