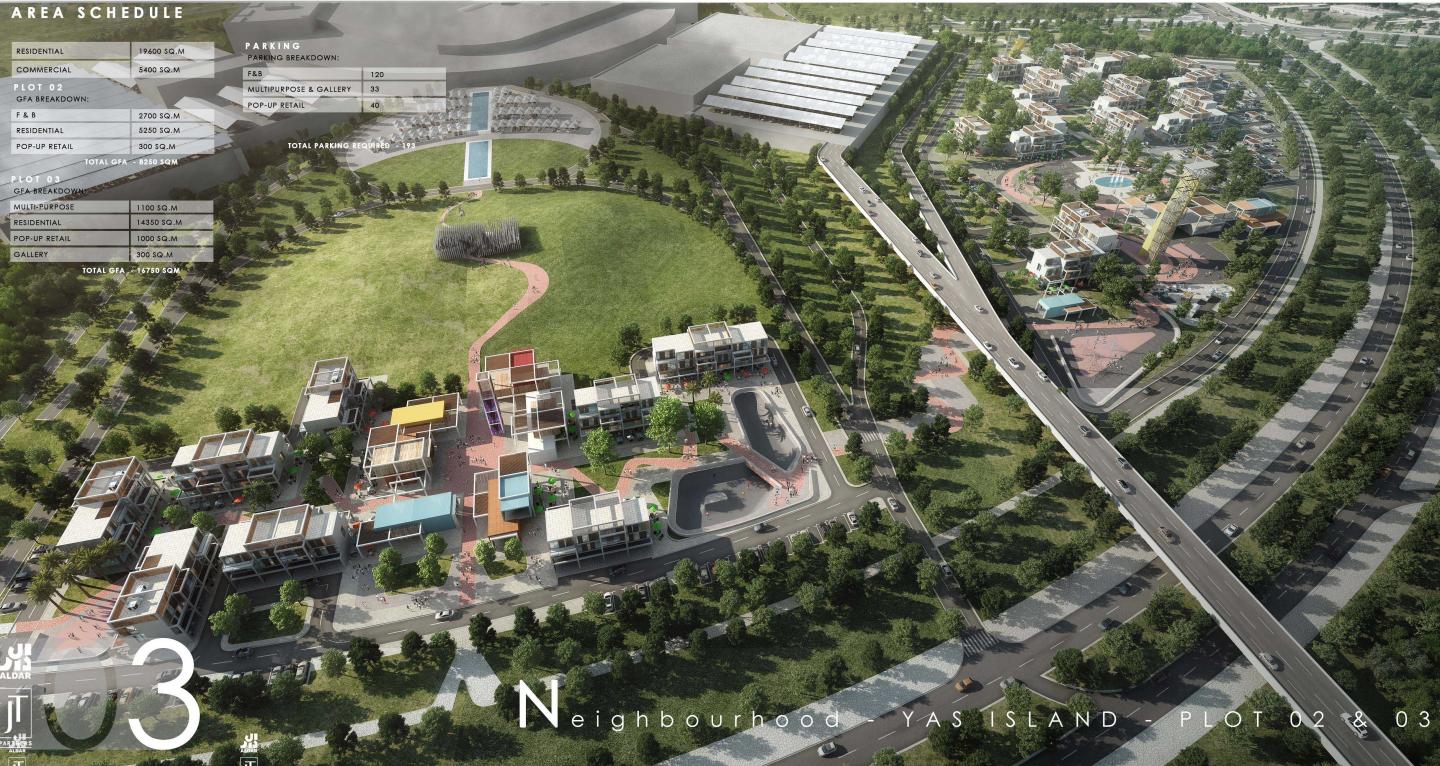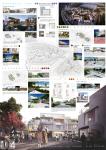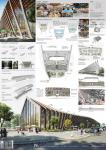The design brief for plots two and three is to create a pedestrian friendly live-work-play concept; with entertainment, retail, office and residential all within a vibrant community.
Given its location next to one of Abu Dhabi’s major mall, Yas Mall, Ferrari World and Warner Bros, the concept aims at complimenting the existing destinations by connecting the new development to the mall in order to create a strong connectivity that will benefit the development.
The idea is to create a community of habitual units, for sale, with the provision for boutique retail shops and offices on the ground and mezzanine levels and private residences on the upper level.
A playful urban loop will connect plot 02 and 03 to the mall and will feature a series of public nodes such as kids play areas, a skate park, cultural square, retail park, outdoor amphitheatre, food truck centre, exhibition gallery and much more.
The units are designed in a way to provide a living and working space all under one roof which has been achieved through a vertical and horizontal composition to strike a balance between private and public and which is the principal theme of the master plan that is live, work and play.
The master plan has been designed as an artist district that will be fun to live in, work or visit.
2018
0000
Client: Confidential
Type: Mixed-use
Area: 38,000m² BUA
Scope: Design and Supervision
Status: Design Development
Architects: JT + Partners






