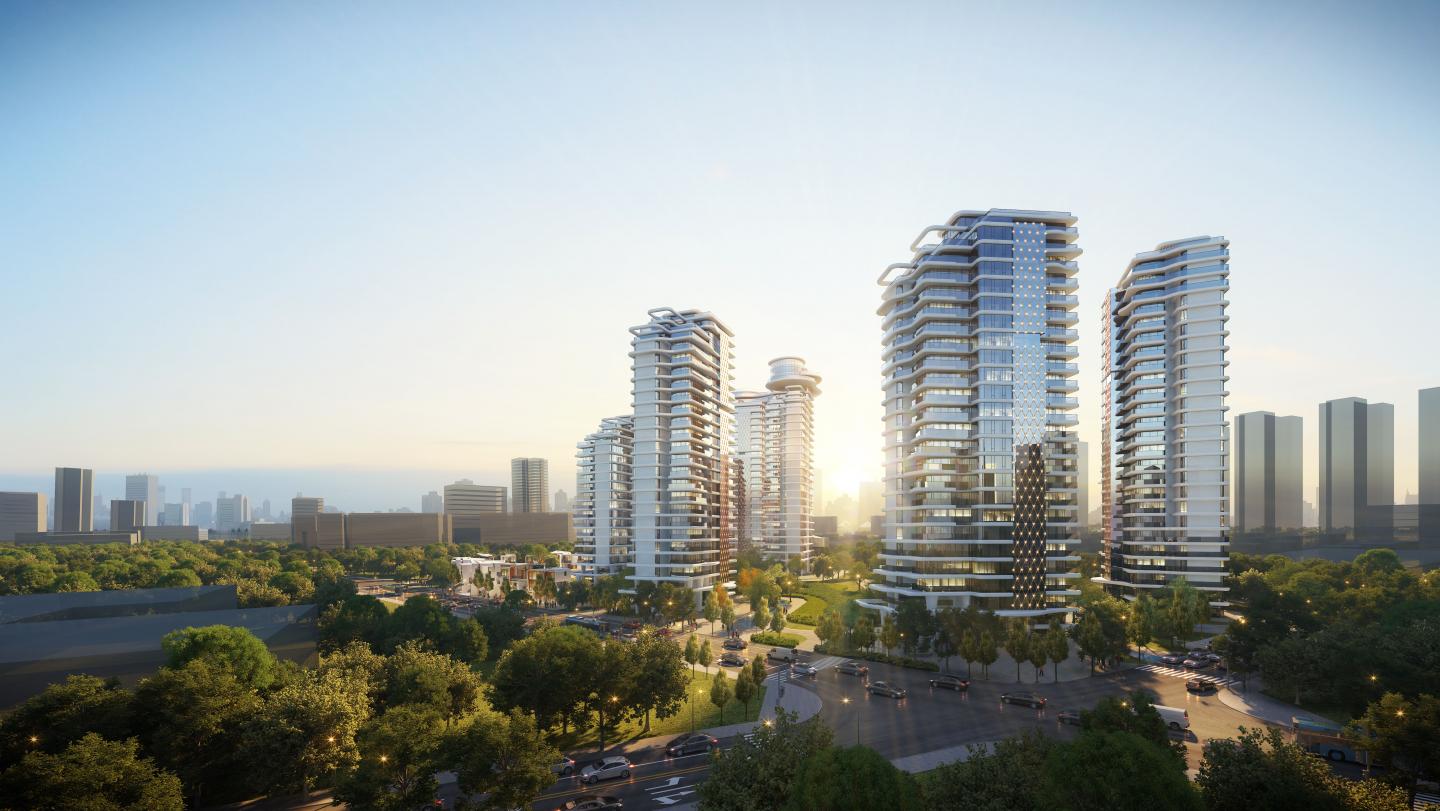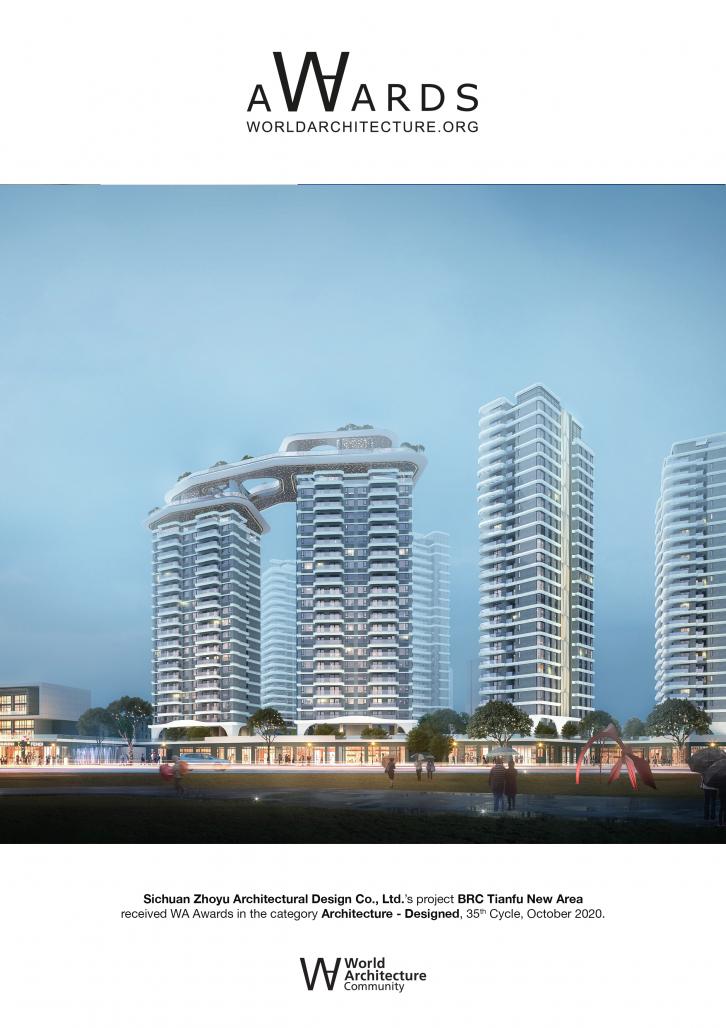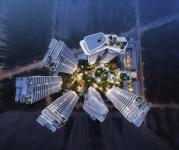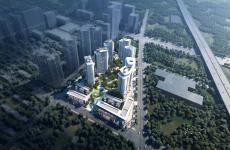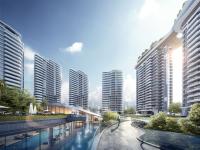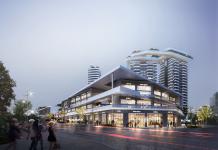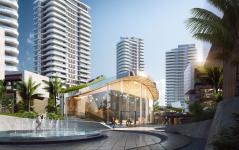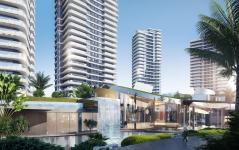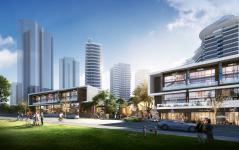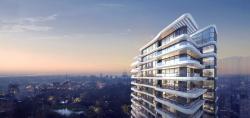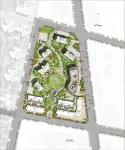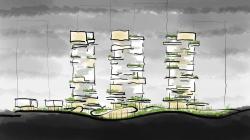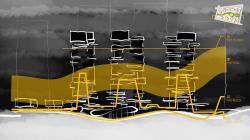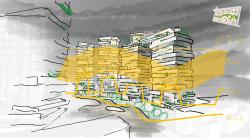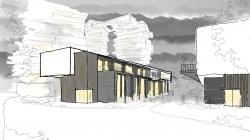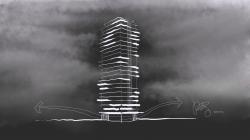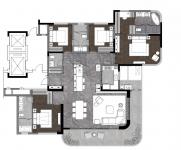The project consists of six high-rise buildings, each of which is a separate island, with a west high east low height different. It creates a round patio in the center. The broad view of 60-meter sky floating garden, the simple yet flexible commercial, dynamic residential towers and urban context, altogether form a picturesque city skyline.
The site is relatively scarce for greening and landscape resources, so architects attempt to create a forest community that includes vertical greening systems such as sunken greenways, roof gardens, private gardens in balconies, and aerial gardens. To ensure the landscape stadia, in the planning generation, the volume and height of west side commercial buildings are cut down. Meanwhile linking with the transparent stilt floor, the commercial vitality and open community has been activated.
In this case, architectural elements are made up of large, clean blocks that express the sense how clouds generally float. The building gesture is created in different forms of cloud effects via flowing lines and floating gardens. Among them, the sky garden cross over two towers is integrated with organic shape, perfectly illustrating the concept of "cloud". As commercial buildings are relatively low, the block is conceived as a combination of "stone" and "fog". Horizontal design strategy is adapted to integrate individual commercial buildings into the shape transformation of the project.
Architects attempt to detach the sense of layers from bottom to top. For example, use nature light well or a small sunken greenways to visually connect series of spaces; multi-level greening is not limited to the basement or ground floor, but can be appropriately extended to second floor or above.
The design concept of vertical greening will inject vitality into the future community life. Here the sunken green-way is like a mountain valley, which is rich in layers, undulating and orderly, and integrating Sichuan's regional characteristics. The natural garden on commercial top-floor brings together plenty of plants; private gardens hidden on the balcony, transforming the traditional large balcony into a transparent pop-up.
2019
0000
Site area (m²):33474.55
Total constructionarea(m²): 107883.95
Building area (m²): 64512.05
——Residence area(m²): 58930.88
——Non-residence area(m²):5581.17
Plot ratio:2.0
Buildingdensity:22.82%
Greenratio:35%
Nie Juan, Dong Qingkun, Li Xiaona
BRC Tianfu New Area by Zhenhan Li in China won the WA Award Cycle 35. Please find below the WA Award poster for this project.
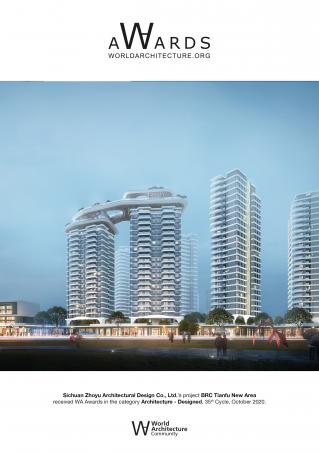
Downloaded 3 times.
