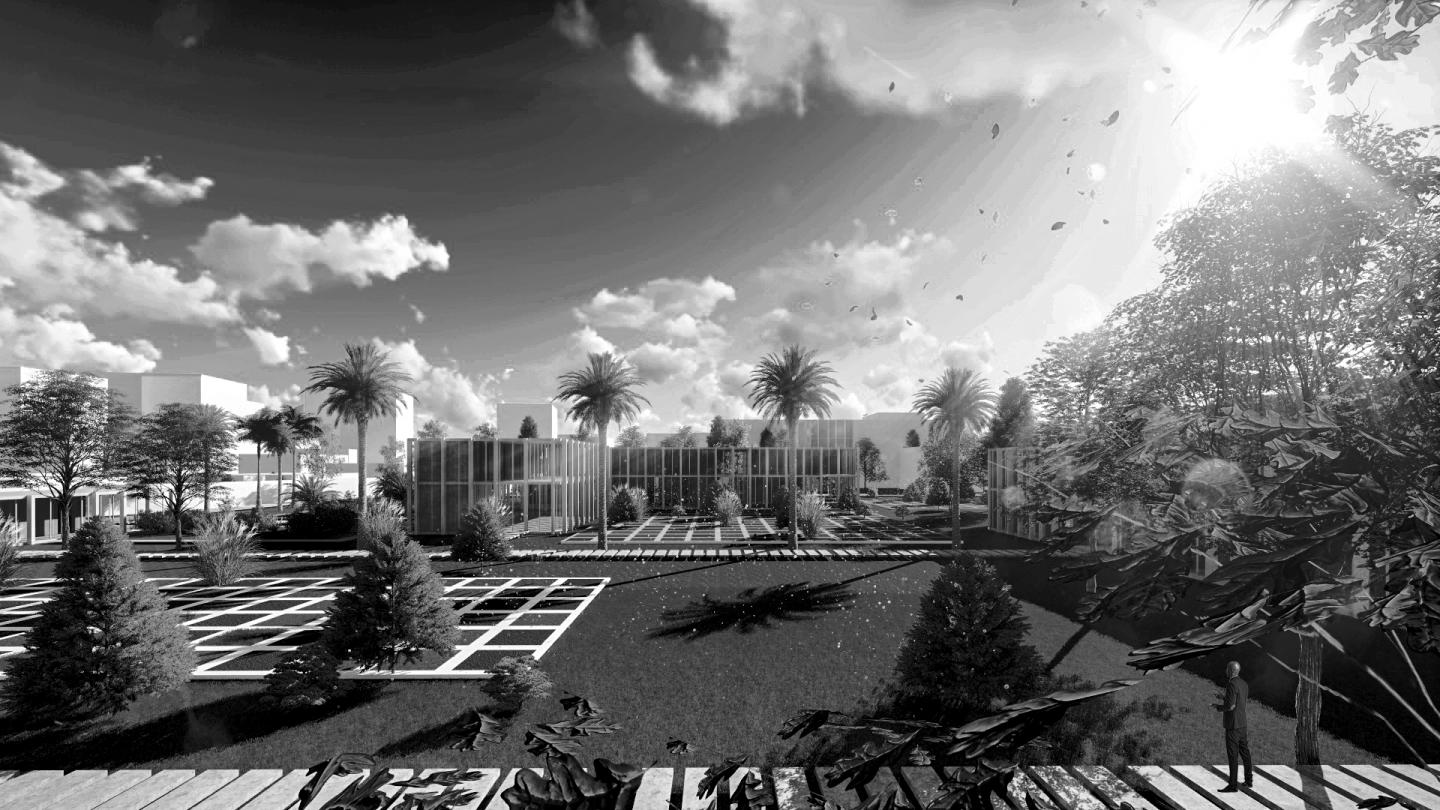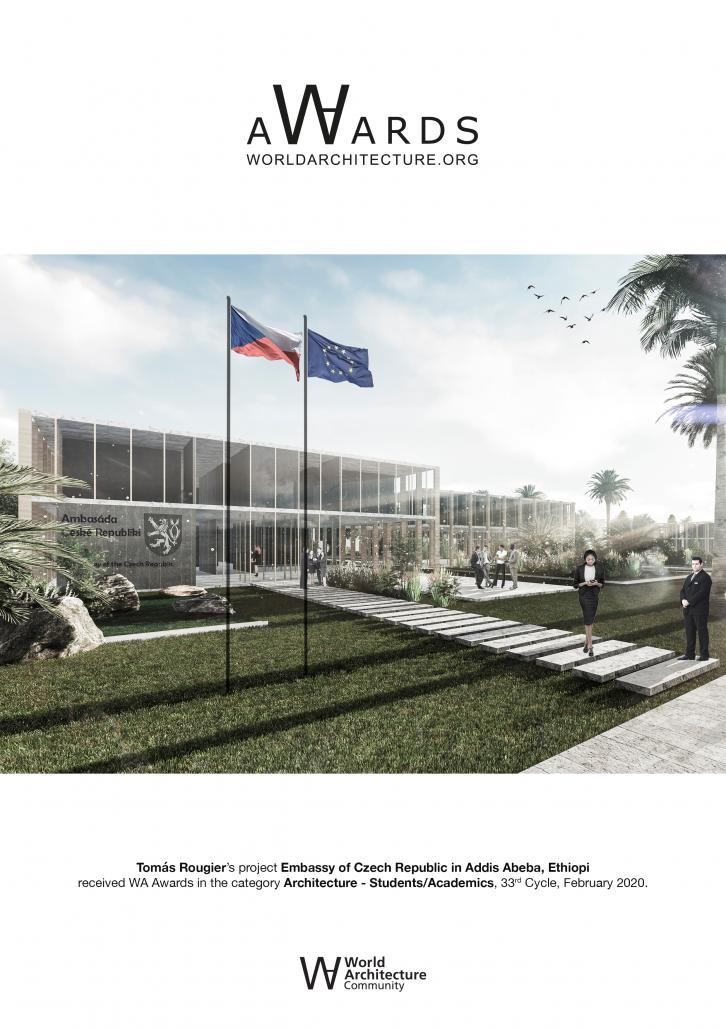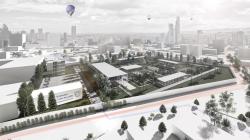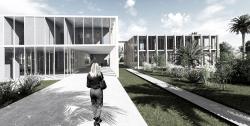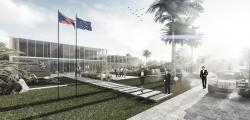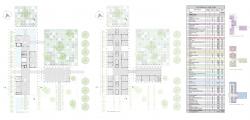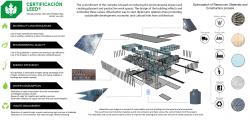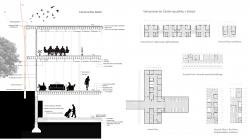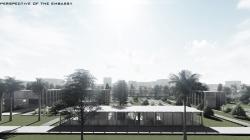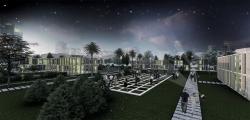The complex building recognizes the virtues of the exterior landscape and the presence of nature, which pleasantly welcomes it. The buildings hold a conversation with their surrounding, maximizing its presence and subtly disappearing in this way. The simple and pure shape of the buildings stands out from a distance, while integrating with harmony into the landscape.
Its synthesis transmits universal and eternal shapes; it is easily recognizable by its determination and singularity, forceful in its configuration and complex in its spatiality. It uses quality technology in relation to nature and water as a mechanism of language expression.
The design of the Embassy of the Czech Republic in Ethiopia pays homage to its unique natural environment, and the building thus makes it play the main role. Its shape divides the scenery into three protagonist spaces. In the first place, what emerges is a representative path. Secondly, a private garden interconnected with the rooms and offices that are used for work meetings is created. Finally, there is the space of the representative garden that forms the conceptual core of the project, integrating itself into the space as a protagonist, organically connected to the main halls of the Embassy and the residence of the ambassador.
The design poses a special challenge beyond creating an appropriate environment for work and meetings: how to represent the Czech Republic abroad. By generating open, safe, friendly spaces, kind with nature and the environment, with a strong attachment to cultural traditions and respect for diplomatic principles, our hope is that the new building of the Embassy becomes a home sweet home to those who happen to inhabit it.
2019
0000
The concept of building design not only encompasses spatial needs, but also considers the improvement for its users, the organization as a whole and, finally, the spatial experience. The purpose of expressing the cultural level of the state, its images, tradition and the unique and seductive beauty of the Czech landscape to evaluate it and use it as a design tool.
The integral project of the buildings forms a useful surface of 2800m2 on vacant land of 13,304m2. Since the program clearly distinguishes 5 areas, the approach seeks to articulate them through the entryways (hallways).
The Official Embassy Building + Consular and Visa Building
The development of the masterplan proposes to achieve a building that includes a useful surface of 870 m2 that in a linear form classifies the different activities requested, which will face the garden in all the length that allows the terrain generating the dependencies requested functions.
In this sense, the building is removed from the front line creating an atrium of arrival in a transition way with the path establishing a visual dominant relationship, where halls are arranged in relation to the natural vacuum, allowing the entrance of natural lighting to the entire building. Throughout it, the experience of the visitor sets a balance between the differences in atmospheres, light and intensities, from the closed exhibition spaces to the lobby full of light and spaces of transition. They focus on the human, creating equal modern work spaces and with the premise of complying with the basic operational requirements of security. Its spatial planning arises as a direct result of this intention: where you choose an open-plan building format that symbolizes transparency projected in its 3 functional levels.
The Consular and Visa Building which is located on the boundaries of the plot is available in an area of 170m2, where the public wing is available to guarantee an easy entrance of the applicants. One can access through a porch and reception area, until the lobby. From that location, it is possible to connect directly to the waiting rooms, or to a meeting room for more personalized attention.
The Emblematic Garden
This building is the heart of the group of buildings that have been described. It establishes a strong relation with the zones representations and visual links with the residences of the ambassador and the staff, and with the private area of the Consular Building and Visas. It is organized as an apple lung to generate a microclimate of the site conditions. At the same time you can access from the official entrance building through a representative passage, or eventually by an independent access to the group of buildings located in the southeast recess, allowing also the exit.
The Residence of the Ambassador
It is implanted in such a way that it consolidates the Representative space reinforcing its institutional hierarchy, with a useful area of 380m2 developed in 2 levels; which is accessed privately from the residence's own space. Two gardens will be developed then, one for private family purposes and the other designed to organize social events, which connects to the representative spaces of the residence. This task validates the importance of privacy in residences, allowing the creation of an independent access for the services without altering the daily use.
The Staff Residences + the Recreational Residences
The departments of the embassy staff are generated by groups of spaces with a useful area of about 700m2 in the east wing of the plot as an independent space, linked to the recreational area that arises (emerges) around a central tukul as a meeting space, a pool and a playground in relation to the natural space. The access of merchandise, parking and the Foreign Affairs Ministers’ homes, is produced on the street, producing a limit with The Ambassador´s residence.
(General) Services and Housing for the Local Working People
Access to the service area is located on the street which is generated from north to south, in relationship with the level of subsoil, where the kitchen area and the corresponding facilities are available forming 400m 2 of technical support and complementary spaces, vertically connected through a technical area. From the parking area, and also from the main entrance you can access the building as a private or eventual entrance.
Social housing that will accommodate high quality employees make up a total area of 200m2 developed in 4 levels; they are located in the northwest of the plot forming a separate building with work support facilities and its own space.
In order to project the complex of the arquitecture of The Embassy of The Czech Republic in Ethiopia, the space, the functional, the typological and the technological concepts have always been pursued. All these concepts decant in an architecture which is product of this time and the context under which it is born. At this point, it is intended to combine the principles of modern architecture, traditions with cultural traditions, and local Building requirements.
Sustentaible Strategies and Technical Information
Light as the project startup is an immaterial element and the very beginning of the framework order, rhythm and proportion. The inner layout of the plot commands its search. Regarding independent frames, the project explores possible interactions and tensions created among shapes volume, empty spaces in between and their relationship with the Embassy working process. Security glass, wood and concrete achieve a man made building which is clean and also taken from its rich natural environment. Its high execution, rational design and appropriate materials together with its energy efficiency give usefulness, operating profit and timeless expression.
The Embassy Official Building is located in a unique platform with a curtain wall on the horizon. Walls divide and connect spaces while inner panels render flexibility to complete and balance the composition. The main nucleus which includes facilities becomes material in the framework to allow freedom space that creates an open cover under which the different program spaces are situated.
Sustainability commitment is a project concern and shows the country values and history. Climate turns sustainable design into a very particular challenge. Buildings location and position are the first strategic movements towards sustainability: their position takes advantage of solar energy and thus, gets maximized but protected bejeweling. Open spaces and almost blind inner panels guarantee two advantages: the first one is natural air circulation in the building and the second one consists of creating lighted and controlled spaces.
This ambitious project which focused on sustainable design also includes the following features: photovoltaic panels, outdoor galleries, solar control elements (structural cover), and passive strategies to refresh buildings, rainwater storage for watering, toilets with double discharge, low flux faucets and indoor yards for refreshing. Moreover, the decision to use renewable energy results in a reduction of the environmental impact and an important energy benefit for the buildings in the complex considering their investment.
The Embassy determines its front part with a square at its entrances to create an open and welcoming park so as to be far away of outer noise. So, vegetation not only controls temperature and sun intensity, but also arranges the different location spaces in contact with nature, without mentioning its landscape view qualities and health contributions. All the gardens have several flower types in the wettest areas. Suggested vegetation will be autochthonous to be in balance with the gardens layout to assure an efficient natural maintenance and care of the hydrological resources.
The complex commitment is focused on reducing environmental impact and creating peaceful and efficient working places. The building design shows and represents these values. What can be better than beginning diplomatic relationships by fostering sustainable development and both economic and cultural bonds arising from architecture.
Project Team: Camila Ramayo, Student - National University from Moreno. (UNM).
Collaborator: Mg. Arq. Claudio Delbene, Professor - National University from Moreno. (UNM).
Embassy of Czech Republic in Addis Abeba, Ethiopi. by Tomás Rougier in Argentina won the WA Award Cycle 33. Please find below the WA Award poster for this project.
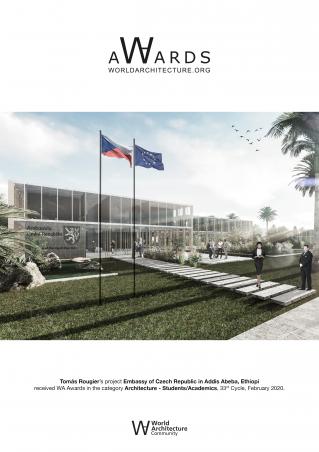
Downloaded 21 times.
Favorited 28 times
