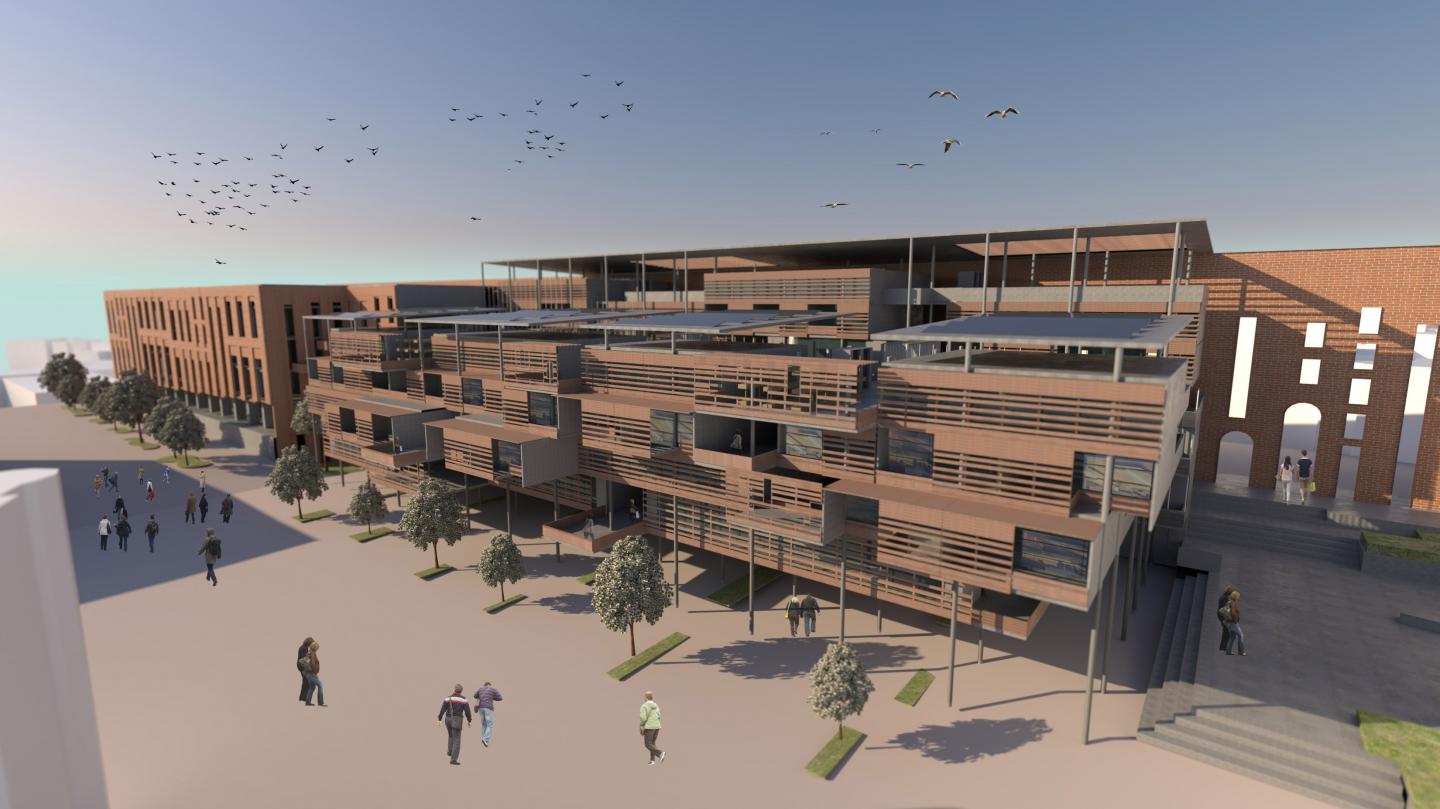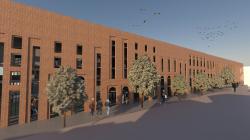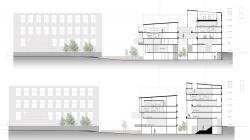The New Residential Landscape is a cohousing project in Ulus, the urban historical context of Ankara. The project is a hybrid building consist of several functions such as residential, communal use, commercial and cultural activities.
The building functions as an urban interior, allowing the pedestrian permeability, creating an urban courtyard.
The project is located next to a 20th Century bazaar, and surrounded with historical buildings from Byzantine, Ottoman and Early Republican periods.
The structure of the bazaar is preserved and restudied to combine with the new building.
Open-space circulation, exposed structure and richly articulated spaces reminds the alive character of the urban context it is located.
The brick urban wall, which is designed in an understanding of modern interpretation of the facades of Byzantine and Late Ottoman Architecture, envelopes the North facade of the building and the bazaar.
Rather then the building’s respectful approach towards history, it aims to cover environmental sustainability problems. There are rooftop argiculture areas and terrace gardens, designed to be used common by the residents.
The energy and water needs of communal agricultural areas and gardens and other common used areas are supplied by new technological systems like the photovoltaic and water harvesting systems.
2019
2019
Individual Work
Supervised by Assistant Professor Giorgio Gasco
Favorited 1 times







