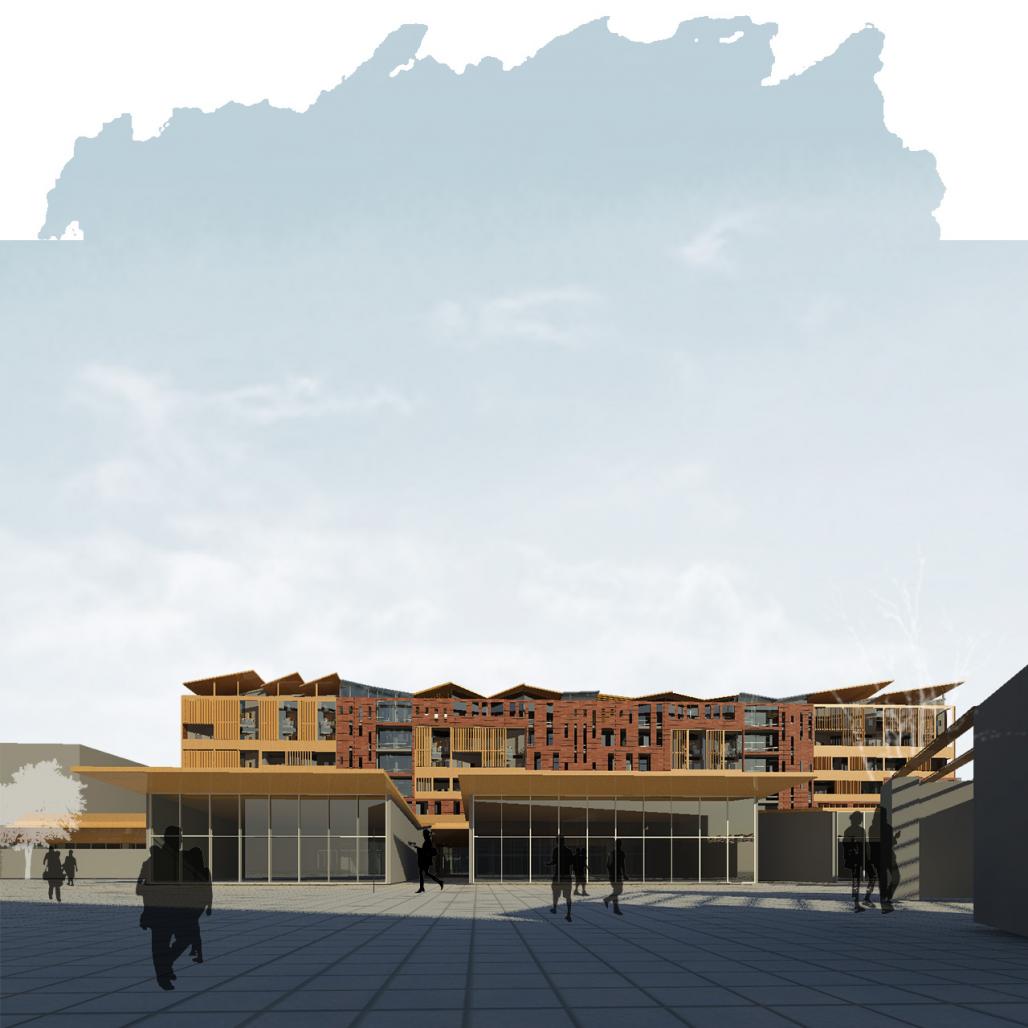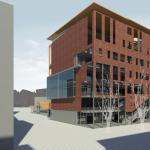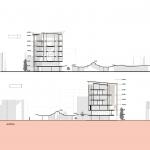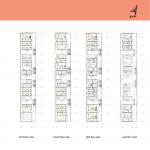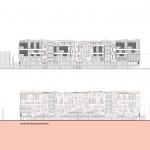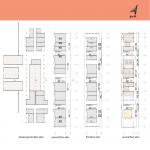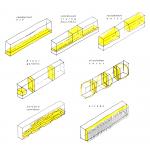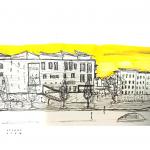Ulus District in Ankara is an important core of the city that was appreciated during the history of the city. The trade center, government center and residential area functions were concentrated here, as it was along the spine and main axis of the city. From Ottoman times to the young Turkish Republics modern face, Ulus was a central point to showcase and demonstrate the transformations in public life. Today, Ulus is undervalued despite its historical value and its place in the collective memory. The sociocultural changes and economical challenges that transformed the public also effected the district’s perception.
The new design is developed on the ideas of creating safe and healthy environments that enhance the urban experience and bringing new life qualities to Ulus. The historical fragment of the city and Ankara city axis would be elevated and reshaped to respond city’s transformations.
The design is a residential complex including shops, public use spaces such as library, workshop rooms and multipurposed hall. As a common living complex, the residential units are aimed to utilize the offered space efficiently and benefit from common use areas such as laundry, kitchen, study room.
The building is located along an active street, Anafartalar Street, and near to Sebze Hali Bazaar which is the reminiscent of the 1930’s modern architecture in Turkey. The site is crucially in relation with some other historical buildings such as 16th century mosques, Late Ottoman Periods Neo Classic residences and 1950’s commercial buildings. The scale and characteristics of the design works within the context.
The active street and renovated bazaar are connected via passages and penetrations inside the building, which also enable interactions with building’s interior. The proposed building’s relation with bazaar plays a crucial role in the experience.
The daylight gain is studied on the models and residential units are arranged to interact with most efficient South West sun in Ankara climate. The fractions and movements on the face walls and window openings are designed according to Sun path.
The building is located near the street in the very compact texture of the city but is drawn back from the edge. The very exterior face of the building, the double skin, acts as a barrier for climate conditions, noise pollution and privacy. On the other hand, one of the primary elements of the design, the surface corridors and surface staircases establish the connection with the city. Also, the arcade area on the street face of the building enables experiencing the bazaar environment on the street level and emphasize the sense of passage from the street environment. The openings and movements along the facade create intended image of the building. The preexisting buildings in Ulus created above the brickwork and timber crafts developed since Seljuk Empire times. The design responds to the context with a recall and respect signal. The terracotta and laminated wood materials provide contextual wholeness and contemporary and sophisticated ideas on the design.
2020
2020
The project is designed and developed during Architectural Design Studio III course as a part of Bilkent University Architecture Department Undergraduate Program.
Sare Nur AVCI
Favorited 1 times
