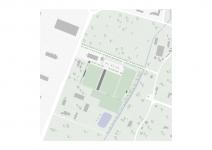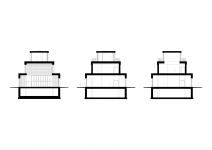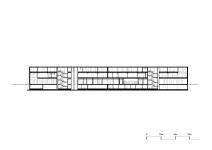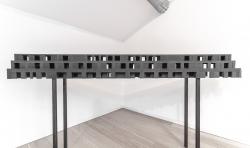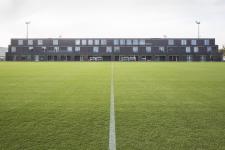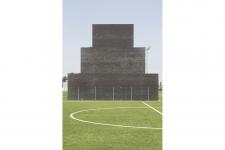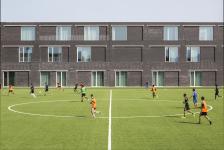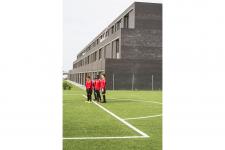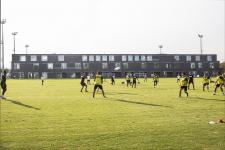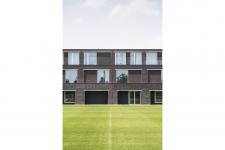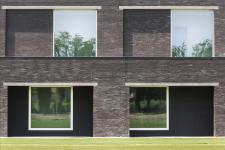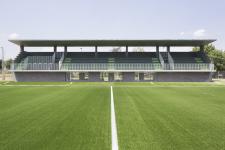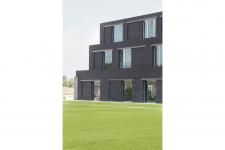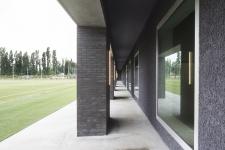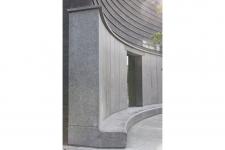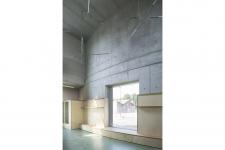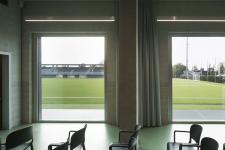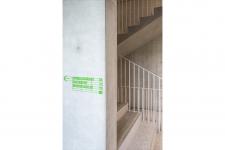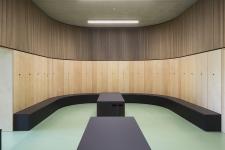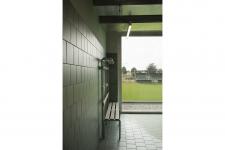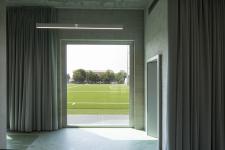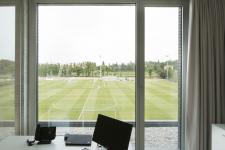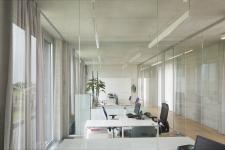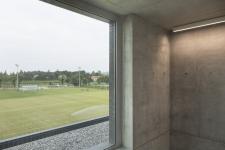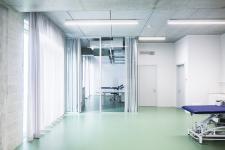The Mapei Football Center is a new complex of 45000 sqm in Sassuolo (Modena, Italy), inaugurated on 10th June 2019. The complex includes facilities for the first team, the youth squads and the supporting administrative services of Sassuolo FC, Italian 1st division team.
The Center has a public-private mixed use, and hosts in the everyday activity around 500 athletes, from the kids to the first division team.
The functional program is distributed through three main floors: the Ground Floor is dedicated to the public functions and the first team, the First Floor is entirely dedicated to the youth squads, and at the Second Floor to the administrative offices. The volume of the main building is so obtained overlapping these three functional and spatial sequences.
The project is thus an innovative and effective response to a specific functional program.
The main idea of the project for the new Sassuolo Training Centre springs out from the relationship with the agricultural and flat landscape, placing the main building as a large element oriented like a decumanus in the same direction of both the centuriation and the treated fields and now of the sports fields.
Besides the main building, the sports complex comprises a tribune containing a substation of services, a building containing an electric cabin and other service areas.
The building, through its forms and the dark grey brick facades, aims to be a quiet presence, producing with its own characters and materials a sense of suspension of time, trying to convey the characteristics of historical architecture to the new landscape and reaching the quality of the duration. Its autonomous form convey a sense of monumentality, a key expression for a building with a public role and also the atmosphere required for the headquarters of a football club, in Italy. Great attention was paid to the transitions between inside and outside: in the entrance portal, in the portico to the south-east which is the entrance of the main football team, in the section of the building in relation the views and access to the outside at different altitudes, in the depth of the walls.
2017
2019
Client: U.S. Sassuolo Calcio srl
Location: Località Ca’ Marta, Via Regina Pacis, 41049 Sassuolo (MO) - Italy
Schedule:
Project 2016-2017
Construction 2018-2019
Total area: 3.500 sqm
Costs: 12.000.000 €
Architectural project: Onsitestudio
Architects: Giancarlo Floridi, Angelo Lunati
Design team: Cesare Galligani (project leader), Paolo Volpetti, Marco Fancelli, Nicolò de Paoli, Veronica Lazzaro, Davide Macchi, Pietro Manazza, Michele Miserotti
Structural project: Milan Ingegneria srl
Team: Ing. Maurizio Milan, Ing. Giovanni Molteni, Ing. Marco Lettieri
MEP: Deerns Italia spa
Team: Ing. Giovanni Consonni, Ing. Giuseppe Dibari, Ing, Riccardo Diaferia, Ing. Davide Bonetto, Ing. Angelo Pollace
Fire prevention: AFC srl, Ing. Antonio Corbo
Landscape design: Studio Giorgetta Architetti Paesaggisti
General Contractor: Colombo Costruzioni
Photo by Filippo Romano


