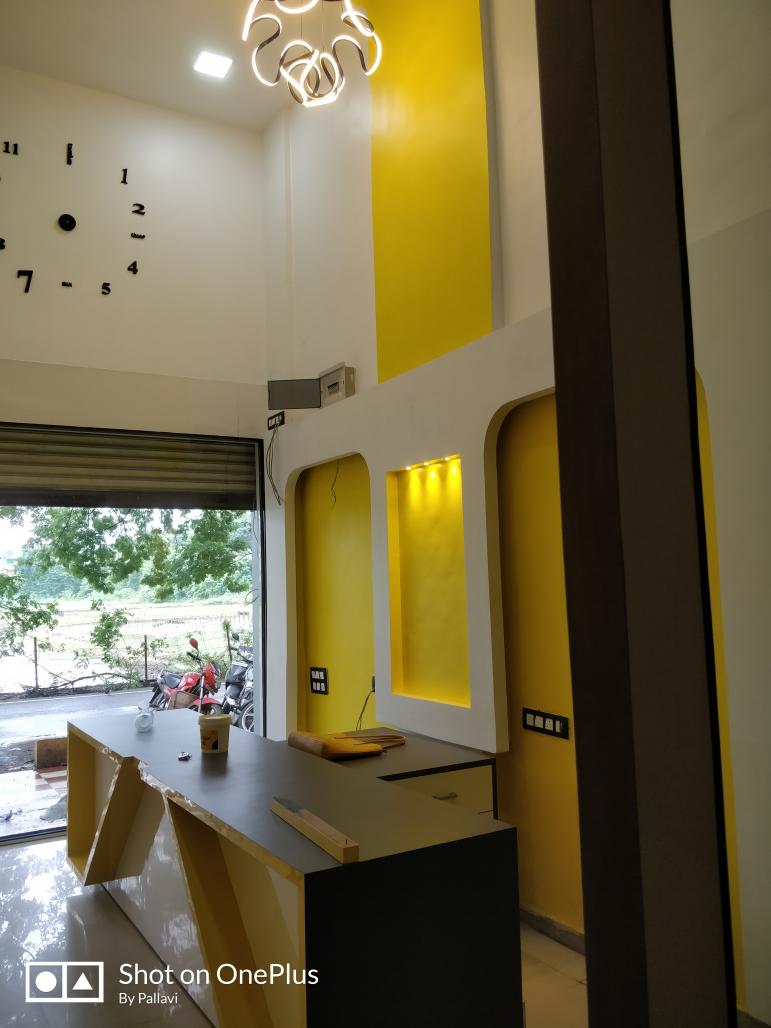A 300 Sq. ft. space was to be designed and turned into a welcoming office space at Karjat, Raigad, Maharashtra, India. The branch of LIC deals with providing insurance, loans, and safety policies to their clients and benefactors.
Therefore, the design needed to be client-friendly, transparent, and especially welcoming for all the visitors. The color combinations to be used ought to have been such that they depict the motto of LIC in their shades. Hence, a combination of shades of yellow and cobalt blue was used in the furniture as well as the lightings to reflect the same.
The height of the 17 feet (5.2 meters) parallel walls was being a challenge as the floor width to be maintained was 8 feet (2.4 meters). And hence, the false gypsum decorative walls were introduced which showcased the yearly/quarterly plans introduced by the corporation along with the achievement trophies and other embellishments.
The area was primarily divided into two spaces. The waiting, two information desks as we enter the office building and, a cabin for the senior manager with enough storage area. The project is in its last phase of completion as of June 2020 and halted temporarily due to Covid-19 crisis. The site is in Site: Karjat, Raigad, Maharashtra, India and is a project for the Life Insurance Corporation Branch office under the clientele of Mr. Satish Shrikhande. The Principal architect, pallavi is quite passionate to pursue her ambitions in the process of little stages of the firm’s development, step by step.
2019
0000
Site: Karjat, Raigad, Maharashtra, India
Project: Life Insurance Corporation Branch office
Client Name: Mr. Satish Shrikhande
Area: 300 sq.ft.
Ar. Pallavi Thorve







