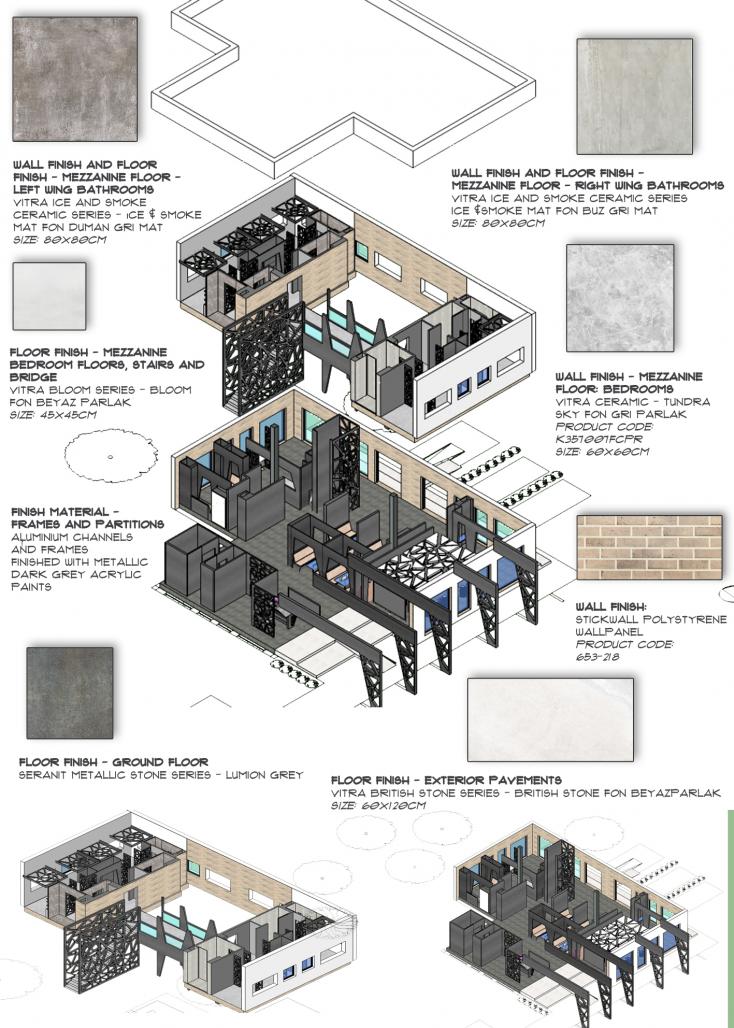This is an interior design project of a guesthouse for a fashion designer along with his/her design team. The exterior and the structure of the building is already built, so the challenge is to design the interior of the building. This building was previously used as a residential building, so in this particular project the function of the building will be preserved. However, the users will not be permanent and will be changing from time to time. The architectural program should include an accommodation space for up to 7 people, a dining space, a kitchen space, a library and working space, a meeting room, a lobby, wet spaces (toilets, laundry rooms, mechanical room), storage spaces and an office space for the staff. The interior spaces should also include public spaces, since there might be other people (apart from the guests that are accommodating) coming to meet with the guests and to participate in workshops. The ground level is composed of both public spaces which includes; the entrance, lobby, office spaces, meeting room, lounge space leading to the exterior garden, and semi-public spaces which will mostly be used by the guests that are accommodating which includes; open kitchen, dining space, laundry room, storage room and a library. There is a lift and a staircase leading to the first floor which is the most private space consisting of all the accommodation spaces.
Landscape surrounding the building should be integrated with the interior spaces, which means adding open spaces to the exterior space.
2016
2016
Reinforced concrete used as the structure system.
İpek Erdem and Sera Su ABAÇ


