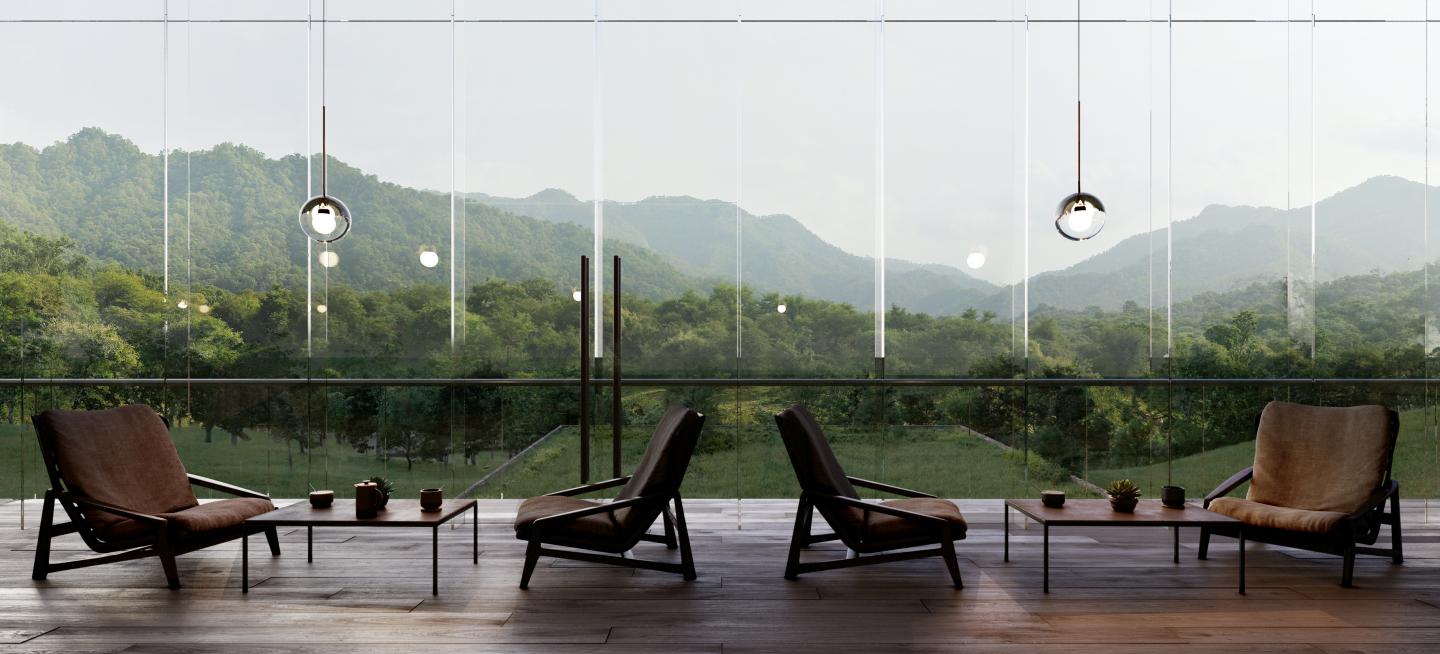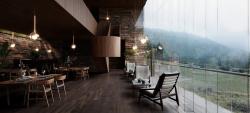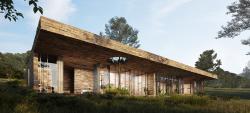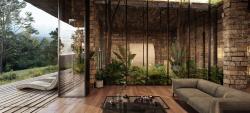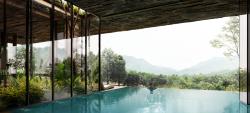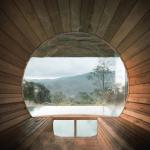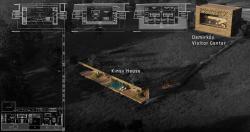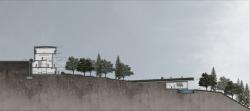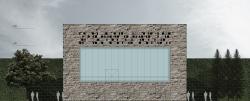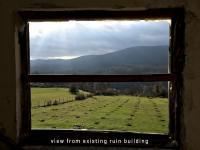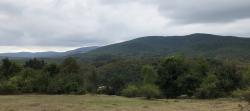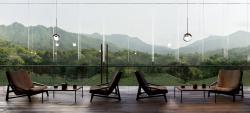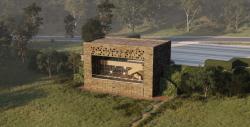Demirköy is a small town located on the forests of Yıldız Mountains in the Black Sea coast, within Kırklareli Province, in the north-western side of Turkey. The city is famous with its nature and iron mine which gives the town its name (“Demir” means in Turkish: iron).
The project located on a hillside looking towards the mountains and distinct forests of the region. The client requested a visitor center in which the town of Demirköy can be represented and a private house for themselves.
The natural beauty was the source of inspiration during the design process. The main idea is to integrate the landscape and its view into the project.
Firstly, the visitor center and the house are designed as two separate masses; visitor center is placed on the upper side of the sloping land connected to the road and in the lower part, the house is located that is integrated into the topography.
The visitor center is developed with a simple geometrical language. The main idea is to put the view into a frame. Visitors encounter the impressive landscape view as soon as they enter the building. The facade is designed in a transparent and uninterrupted way to maximize the view for visitors.
Demirköy display area is located on this floor. When you go down to the lower floor, there is a restaurant and an exhibition space. In the exhibition space, the skylight lets natural light in throughout the stone walls and enriches the interior atmosphere. Along with the wine cellar and guest rooms on the bottom floor, there is also an office space on the top floor.
The materialization of the building comes from its context. A unique natural stone in Demirköy is used on all facades and interiors. With its coppery texture and ferrous structure, material integrity is obtained in the entire project that is used not only in buildings but also in retaining walls and outside stairs.
The other building, which functions as the client’s house, is designed by integrating into the topography and landscape in order not to cut the view from the visitor center.
The house can be opened to the landscape with its foldable windows on the front facade. There is a pool and deck extending inside the rooms. The pool ends as an infinity pool outside and merges with the green. The living room and pool are separated by an inner garden which allows the natural light in and provides direct relation with nature. The unique natural stone is used on the interior facades as well as the exterior.
2020
0000
Demirköy Visitor Center construction area: 1028 sqm
Kınay House construction area: 668 sqm
Kerem Yazgan
Begum Yazgan
Evrim Guven
Demirköy Visitor Center and Kınay House by Kerem Yazgan in Turkey won the WA Award Cycle 34. Please find below the WA Award poster for this project.
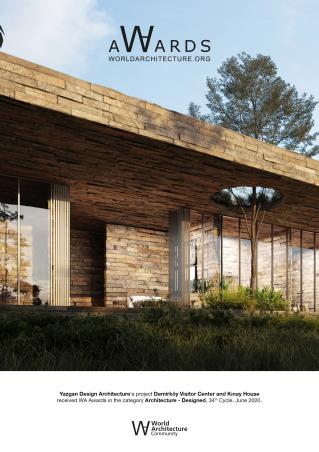
Downloaded 36 times.
Favorited 2 times
