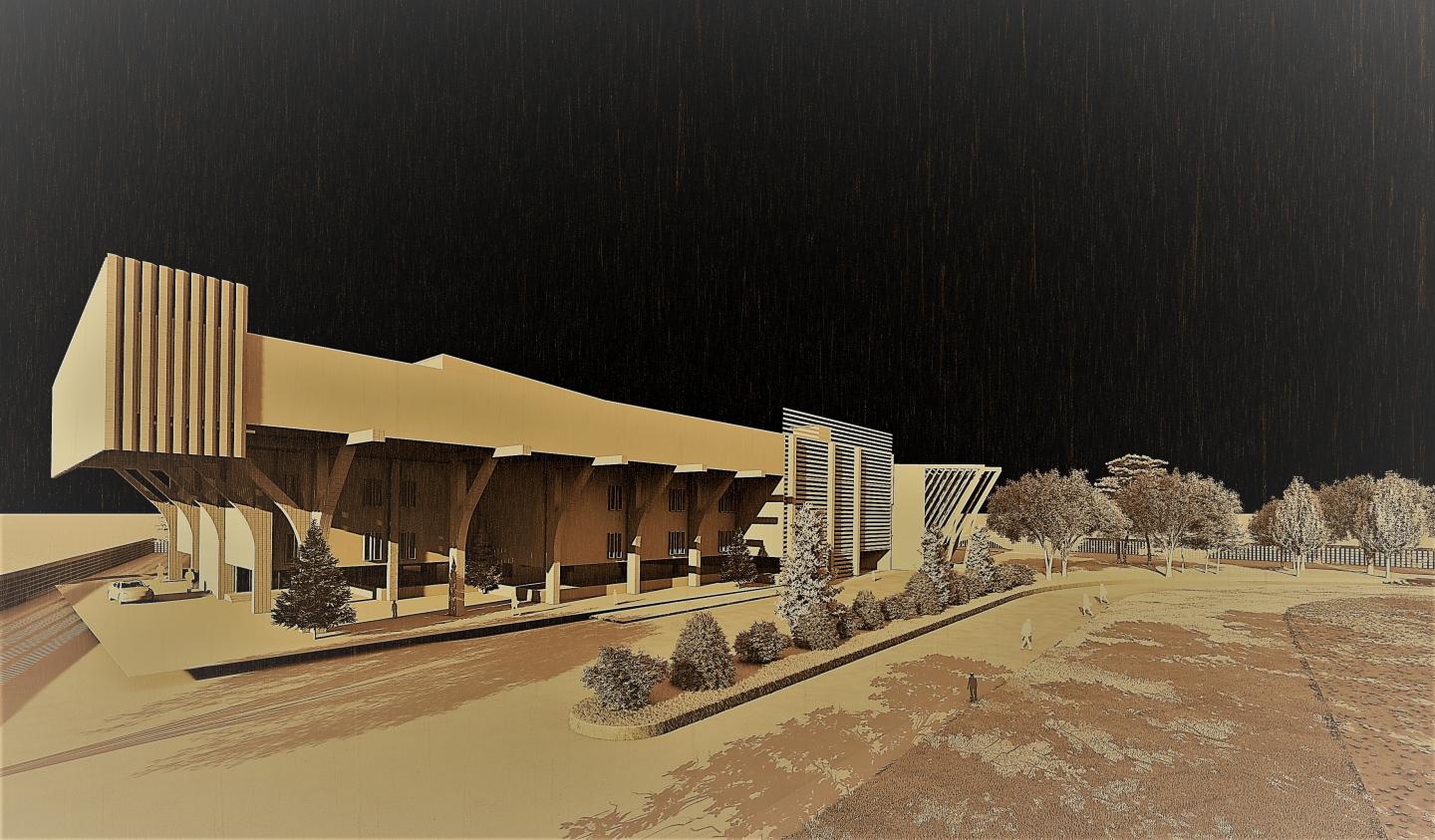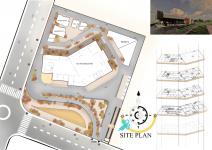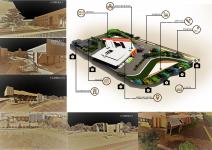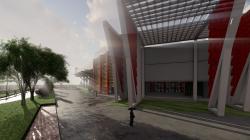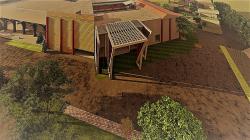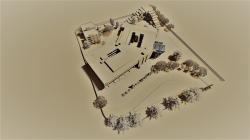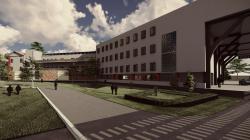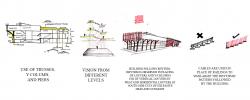AIM -
Designing a campus for an INSTITUTE OF ARCHITECTURE, emphasizing on COMPONENTS OF BUILDING.
An institute of architecture is based on the theme as “Components Of Building”. The components of building construction, the techniques and industry involved in the assembly and erection of structures, primarily those used to provide shelter.
The components of building construction thus involve an understanding of: the nature and characteristics of a number of materials; the methods to process and form them into building units and components; structural principles; stability and behavior under load.
Components of building construction is divided into two parts :-
Sub structures - structures used below the ground level
Super structure - structures used above ground level.
Design includes the idea to make students practically experience the components of buildings for their better learning and understanding about ARCHITECTURE.
The use of different components of building, which a student studies during the five year course of architecture are such incorporated around the Architectural institute at appropriate spaces, so that student learns by observing them practically .
The design uses only one subtype of components of building i.e SUPER STRUCTURE, Components of building, which include types of roofs, trusses, slab, columns, wall masonry, piers, arches, lintels, false ceiling, flooring, staircase, railings, doors and windows.
It focuses on their design, construction techniques as well as their material.
The Institute of Architecture, is a higher education institute, specializing education and research in the field of urban planning and architecture, and designing a campus for such institute includes many other amenities as hostels, cafes, playground, guest houses, staff quarters etc.
CONCEPT - The main concept is observational learning of a student. Relating this to CONE OF VISION of a human being which is 60°, used for observing things. View points have been set at road along the two sides of the site, the view points are set at 40m distance to get 7 points and overlapping them gives the outline of the Institute building.
As there is a restriction of 15m in height, the building stretches horizontally and to BALANCE it, elements have been used to enhance the building vertically such as Y-Columns, ver
The design of ARCHITECTURAL INSTITUTE, emphasising on COMPONENTS OF BUILDING allows better learning of every architecture student through observing them practically nearby.
2020
0000
Project type : Educational Building "INSTITUTE OF ARCHITECTURE"
Location : Naya Raipur, Chhattisgarh
Site Area : 6.1 Acres
Ground coverage : 30%
No. Of floors : 3
VISHAL NARA
