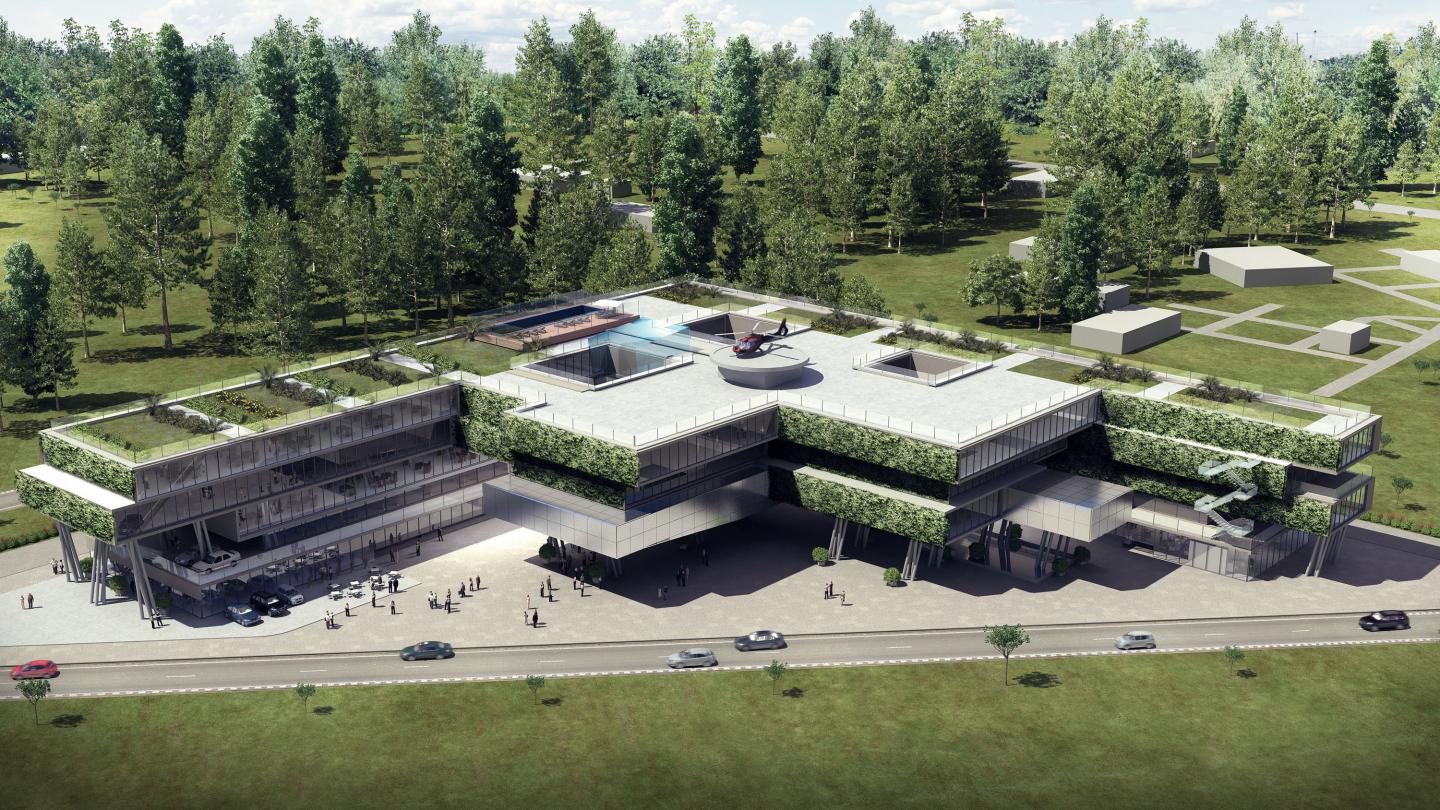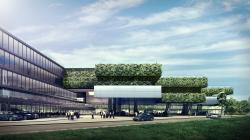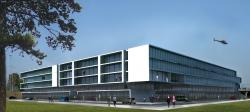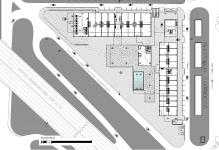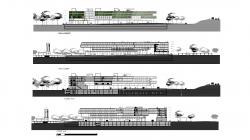The building has a strong environmental vision in the conception of the design. Another pillar of the SCHULZ+SCHULZ Studio is urbanism. The relationships between a given project and the city and milieu in which it is built, as well as the the creation of urban space as a public social sphere, are predominant in its projects.
In this way, the three fundamental concepts that one speaks of regarding sustainability are covered: natural milieu, social milieu, and economic milieu existing in harmony.
Sustainable Site:
The strategy in the location of the Business Center is based on the good accessibility and total mobility of the site located off the Panamerican Highway, taking advantage of the harmony with the natural milieu afforded by the low and mid-density surroundings. The localization strategies have been exploited by the project, which is adopting a logic of urban penetration, allowing for the development of the city that embraces the rural milieu, as the inner passages of the building’s first floor extend to the middle floors, giving visuals of the entire area.
Energy and Atmosphere:
Environmental criteria have been managed in order to minimize the environmental impact of the building, including with the reduction of energy consumption. The technologies applied are supported by the Building Management System and lighting using Led technology for all of the building’s common spaces. Thus not only is the consumption of energy controlled but CO2 emissions as well. Buenos Aires has specific norms regarding building insulation. The project was designed to elevate the thermal comfort required by law 13059, surpassing the level A indicated by the IRAM Norms 11.605.
Water Efficiency:
It was possible to completely avoid the use of potable water for non-drinking purposes by incorporating rainwater collection tanks with dimensions sufficient to meet the demand of the green areas of the terraces. These tanks retain up to 65% of moisture, meeting the minimum requirement given the average rainfall in the area. Thus the reserve of water covers the necessity in case the average amount of rain does not fall during a dry season. The excess of water is controlled by the BMS and directed by the secondary sanitation system of the common areas as an auxiliary system.
Materials and Resources:
Recycled materials were used in the construction of the building, such as in the gravel necessary for more than 25.000 m2 of support. Likewise the utilization of construction systems of concrete slabs lightened with recycled material is foreseen, for the execution of 5.000 m2 of roofing. During operation and maintenance of the building a plan for the management of recycled waste will be implemented.
Interior Environmental Quality:
The quality of the environment is measured in terms of required lighting and ventilation, and the project has taken special care to meet them. Each work space has characteristics of limited depth and a large glass front, creating excellent views toward the natural and urban surrounding areas.
Innovation and Design:
In terms of innovation and design, the project has surpassed the requirements for light and ventilation in workspaces, and has total handicap accessibility, with direct access on the first floor without any need for an architectural barrier. This was achieved in order to accommodate the topography of the land with respect to the natural slopes that go from 2 to 8%, making them completely accessible. A management plan is also being developed that puts special emphasis on making all of its inhabitants more environmentally aware, defining the management of recycling of each resident, as well as special wastes from parking areas, contingency plans, security and cleaning. The plan also considers recommendations for the use of environmentally responsible
materials. Thus each occupant has a guide to suggested materials for outfitting his or her workspace.
Space Planning:
The spatial organization of each floor of the building was determined according to the criteria of space planning. Thus the vertical nuclei are strategically located in the floors so as to provide appropriate vertical mobility to each area of the complex. Three spatial categories are defined according to their use.
Workplaces:
Spaces for work in offices, ranging from 50 m2 to 150 m2, which can join together to comprise 600 m2, without varying the capacity of the nuclei of vertical mobility, horizontal circulation, or escape areas. The offices join with
the convention center and the business center, which ensure the corporate character of the building.
Residences: The permanent housing located in the east wing of the building, including all of the suites and studios. Both are connected with the restaurant area and the wellness center on the basement floor. These relationships have generated the opportunity to configure the designer residences with hotel amenities such as the lobby joining the bar and restaurant of the first floor, with a connection to the adjoining spa.
Shopping Mall: The ground floor is established as a public commercial category with 3400 m2 of stores opened to the plaza, giving an urban feel to the complex. The central area of the ground floor is open. The convention center, rising to the first floor, creates a large public atrium that brings together all of the mixed uses that the project contains. The access points to the office area, convention center, residential area and stores meet in the atrium.
The Pilar Business Center project, considered integrally, is succeeding as an example of contemporary architecture in harmony with an urban and rural milieu.
2019
0000
PROJECT: Pilar Business Center.
USE: Mixed: Commercial / Office/ Convention Center / Residences / Suites & Studios.
LOCATION: Panamerican Highway km 44, Pilar, Buenos Aires, Argentina.
SITE AREA: 12.700 square meters.
BUILT AREA: Total: 39.200 square meters. Retail, Convention center, offices and residenes: 22.400 square meters. Parking underground 16.800 square meters
LEVELS: 5 levels + 2 levels underground.
Directors: Architect Fabián Schulz, Architect Ricardo Schulz.
Project leaders: Architect Fabián Schulz, Architect Nicolas Szydlowski.
Staff: Architect Fabián Galarza, Architect Sasha Schiavi, Architect Marco Sosa, Dr. Nuria Carballo, Nicholas Schiavi, Agustina Trabattoni, Santiago Pouchan Vidal, Catalina Ugarte, Martina Juan, Facundo García Berro.
