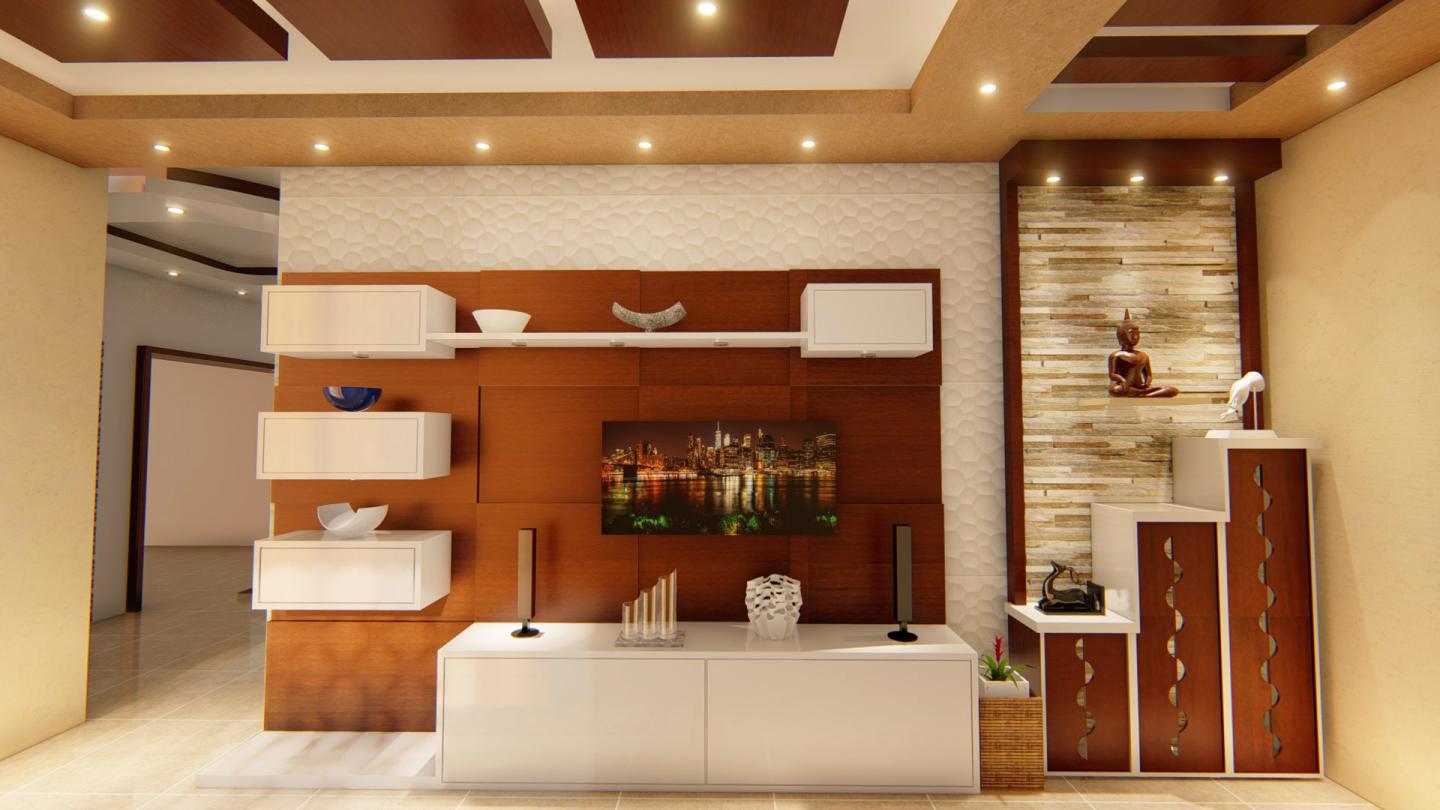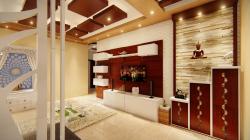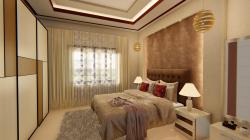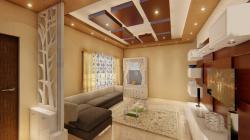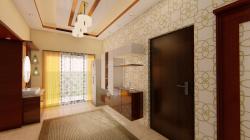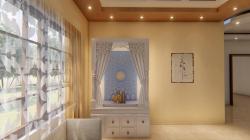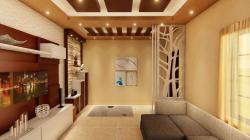It was an interior project for a married couple with a daughter, with really good taste of aesthetics and genuine set of requirements.I was excited about working on it as I was convinced with the floor plan of the residential unit as well.Being A 3BHK unit, my client wanted it to be designed very aptly to fit in their requirements.They trusted my choice of colour combinations for the furniture and the false ceiling as well, which made it more interesting to work on.
The whole idea was to satisfy them with all their whims n fancies as it was their first home.A little challenging was their kid's room as we had a little conflict of opinions.
Nevertheless the project went on good as all the designed components of the residential unit amalgamated into a harmonious whole,be it the white POP wall cladding or the serene puja unit,and even the kitchen cabinets ,the handwash area,the wardrobes,the dresser unit and most importantly the false ceilings..
My client also took my opinion in the furniture and furnishing ideas for their house.It was a great experience to have worked for this project as my meetings and telephonic conversations with the client were never ending and it all gave a direction to proceed keeping their requirements,taste and dreams in mind and went a long way in seamless completion of the project.The 3D renders done by my team were really very convincing and worth appreciating.
I being an Architect handled the designs and material selections and the overall execution was carried by my civil engineer partner and his team.
2019
2019
It being a 3BHK flat with spacious rooms and good placement of openings gave a wide scope to explore and experiment on the design ideas.
I being an Architect handled the designs and material selections and the overall execution was carried by my civil engineer partner and his team.
