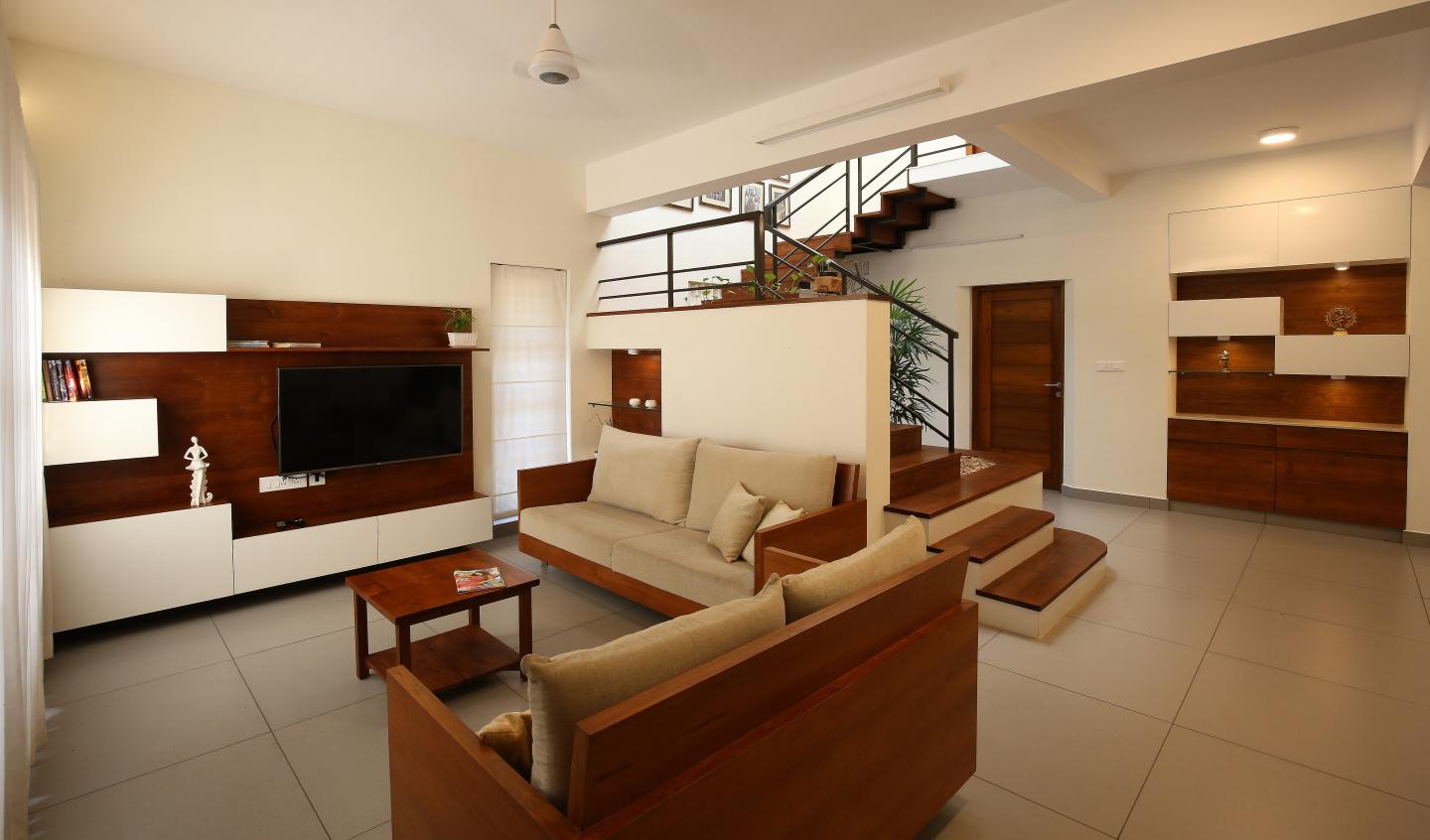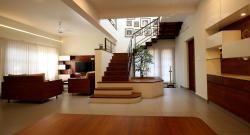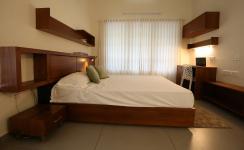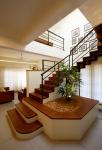Interior for Vazhayila House
The clients wanted to have an Interior to their new home that would be a fresh airy feel without any disturbances.
Interior design done in a way such that spatial flow and character is maintained throughout. It was decided to go for a single colour for flooring and walls in all rooms- matt grey/Cement colour finish tiles was used and white colour with a hint of yellow was used for walls since the clients desired to have a sense of warmth in the interiors.
LIVING ROOM :
The planted double height courtyard between porch and entrance sit-out gives good views from living room. The interior design was kept simple.
The furniture arrangement in the living room was such that the circulation and usable spaces were segregated. Wood veneer was used for TV panel which had inbuilt bookshelf and wood veneer used in sofas and coffee table too. A small shelf was carved out below the stair landing to be used from the living room.
The Living, dining, stair space, pantry all open spaces were flowing into each other - the interior design elements were kept to a minimum- white colour used on walls- white walls, the teakwood and cushioned sofas (designed and custom made), the teakwood and metal stairs all present a very soothing feel to the interior.
DINING:
The wood veneer usage was extended to the dining room and bedrooms too. The dining table was made using wood, veneer and pick. The pantry shelf, dining shelf were made in teak wood.
Though all bedrooms including the kids have study tables, the clients wished to have a study space for kids as well as a working space for themselves in the ground floor itself so that the the family would be together most times without everyone being in their own rooms- this would increase interaction too- We crafted out the space below the stairs for kids study table built into the underside of steps in a way enhancing the beauty of the house - the kids learn and use the space for creative art works too.
A small office space near dining room was designed and finished in a minimalistic way with a table and overhead shelves. Turning back from the chair, one could access the shared space from the pantry shelf too. The stair mid-landing is used for family photos display. The natural light from top adds to the charm of the space and the courtyard adjacent below too. The planted courtyard has wooden seating on its sides which is actually a continuation of one of the steps of the stairs.
The grey flooring, white walls and teak wood doors + stairs + Teakwood furnishing gives a vibrant interior which is warm and inviting.
In kitchen, all white was used for the kitchen cabinets and work tops.
All rooms including bedrooms follow a minimalistic decor and design.
BEDROOMS :
The Master bedroom was designed by keeping in mind that the clients wanted to keep books near the bed - bookshelf was given at the rear of the bed - the study table was designed towards the bigger window - circulations place was clearly defined while placing these items.
All furniture is designed and custom made.
The lighting design added to the beauty of all the spaces - neutral lighting was used -ceiling lamps in living, dining, common areas etc and task lamps in the study areas.
2018
2019
Area - 306 sq.m.
Wood - Teak wood
Veneer - Teak veneer
Remya Raveendran








