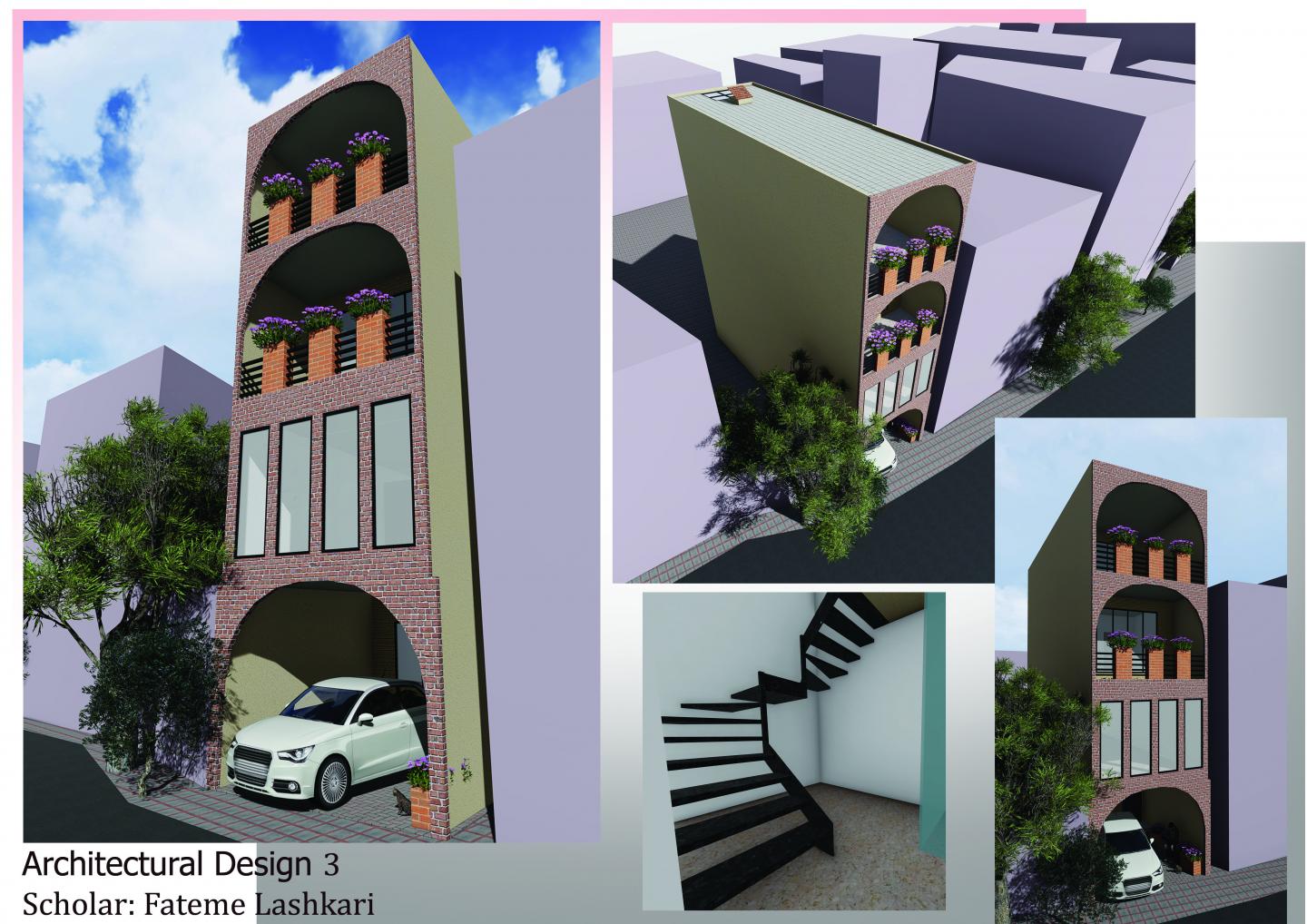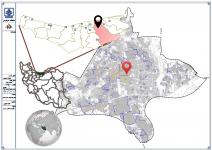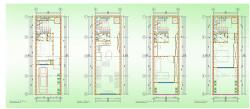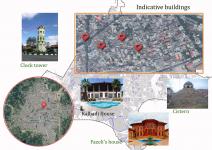This project has been defined in order to provide housing for the low-income groups of the society and it has tried to meet a different need in this field. One of the solutions to reduce the cost of housing is to provide cheap land, which has a significant contribution in reducing costs. The next option to reduce construction costs is to use a cheap construction system, which we in this project in addition to providing the required land. In worn-out structures and special lands that have a lower value due to their different size, we used the LSF building system, which in addition to reducing construction costs due to the small area it occupies, also saves land area. One of the problems of providing housing for the low-income groups is the provision of land. In today's world, where the price of land is suitable for the construction of a soaring sky, providing this land is a great challenge for these people, so measures must be taken. It is possible to design suitable families in lands that have, for example, problems such as providing skylights and ventilation or lands with low area problems.
The project will be built in a dilapidated neighborhood in Sari, where the plots of land in the suburbs are low-rise, and the plots are generally of historic value, making construction in the neighborhood a challenge. It is also associated with the texture of the facade of adjacent buildings. In addition to the neighboring buildings, an attempt has been made to get ideas from the neighborhood's flagship buildings in the materials and modules of facade and plan design.
The project covers 48 square meters of land for a family of six, including three generations of the family, grandparents, parents and two children, the challenge we faced was providing adequate housing for these three generations on the ground. It is 12 meters by 4 meters long and in addition to providing shelter, it is a safe environment for the family and warm and intimate for its members.
Other problems with providing this housing include the maximum use of 4 floors, which is no longer possible to build, and all uses, including parking, grandparents' suites, living and kitchen spaces, children's spaces, as well as parents, should only be on 4 floors. Supplied with lighting and proper ventilation for the entire space, while the land has only one main 4-meter-high street and the other three sides are surrounded by neighbors.
Designed for older people to have better access to the stairwell, the grandparents' suite on the ground floor is designed at the end of the stairway and has a small elevator for family members. The first floor is the kitchen and living space of the house, so that in addition to being located in the center and acting as the heart of the house for the gathering and conversation of the people in the house, it prevents guests from entering their privacy during use. The second floor is for the children of the house, so that in addition to easy access to the living environment among the public and private parts of the parents, the upper floor of which is to better monitor their work, this floor in addition to providing a suitable space for play and rest. Children have a large terrace where they can also enjoy air conditioning and sunlight during the day. The top floor is for the parents of the house so that in addition to providing them with good privacy, they can control and take care of their children downstairs.
One of the features that these projects should have is to provide a suitable closet space for the family so that the family does not face the problem of lack of space. Used to provide space for the closet, other features that have been answered include the provision of parking space at the entrance of this residential house, because the house is in a dilapidated area and the alleys of this neighborhood are a good place to park a car. Not because of their small width, so having a parking lot is one of the advantages of this design.
2019
0000
Land area: 4 * 12 meters, 48 square meters
Area: 192 square meters
Number of floors: 4 floors
Construction system:LSF
Fateme Lashkari





