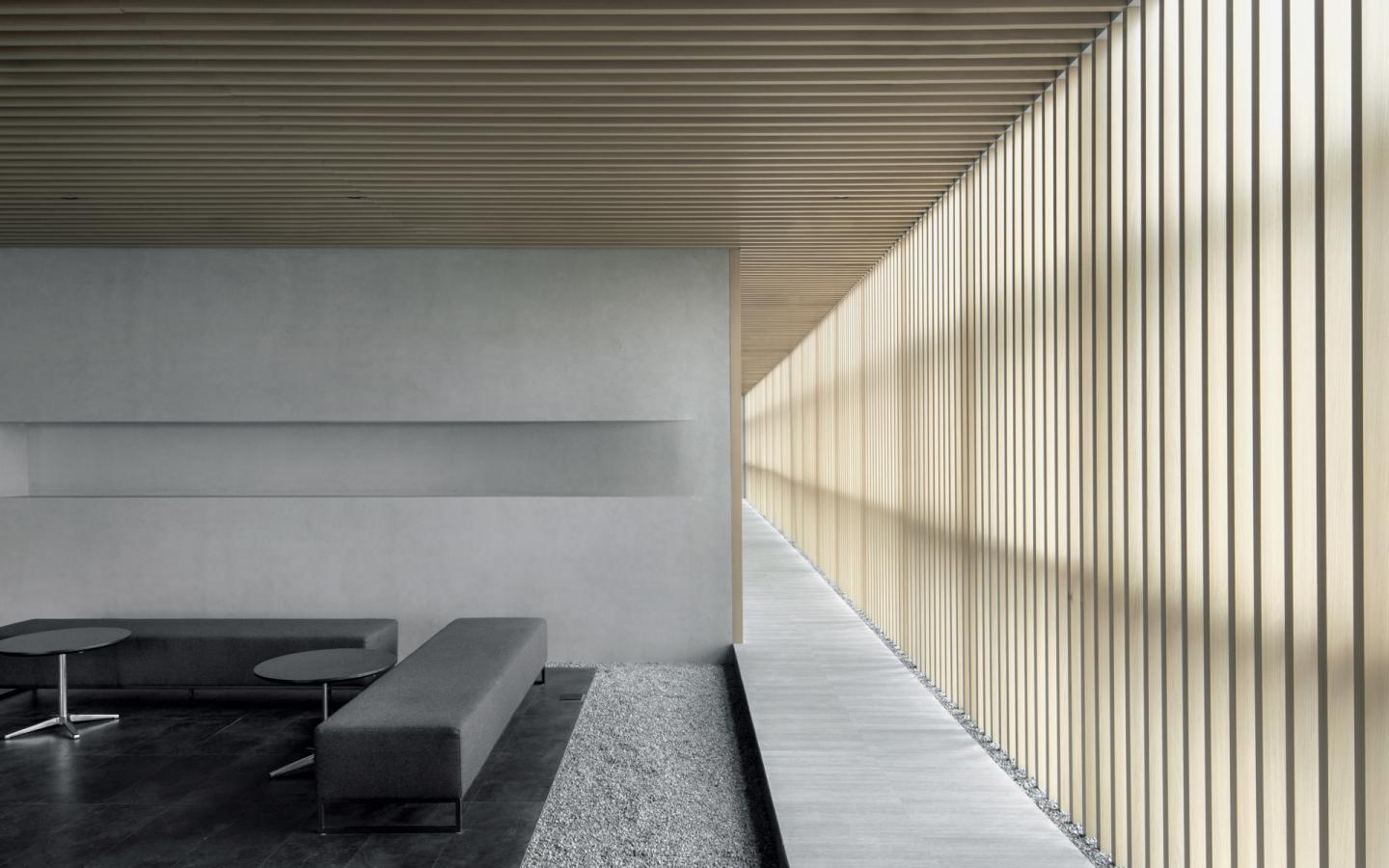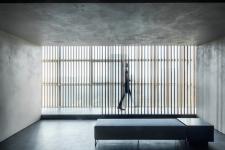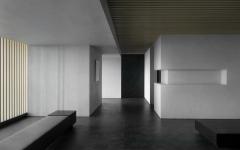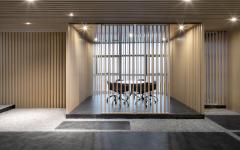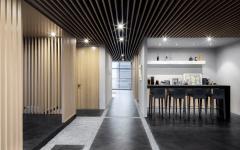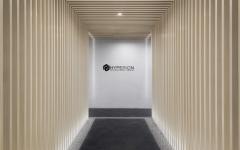This project locates in a high-rise building in Beijing, which is the headquarters of an international trades company. We focus on the people’s demand for mental and recovery of spirits in office. From west to east, the area composed of office zone, the public exhibition hall, the twilight corridor, and the nature courtyard, where accommodate function for working, exhibiting and communicating.
Analysis of the density, speed, and information of the contemporary metro city, we found that people always face too heavy pressures in the workplace. Therefore, this design would help release the stresses in the workspace. By integrating the ordinary and extraordinary lifestyle, the spirits would be recovered or far away from the vast tenseness in here.
The public exhibition hall directly faces the entrance. This place hints the client's philosophy: trades result in the broadcast of culture eventually. Inspired by the separated exhibition hall in the museum, we asset five functional volumes in this area. The vast surplus space forms a tranquil area, a meditation installation, and an artwork exhibition space, creating the scene of an encounter.
The nature courtyard defined as a multifunctional area, where could make conversation and occurs any possible activities. The floor is full of gravels, the different function area posited in sequence, people leisurely roam in here just like in an outdoor garden.
We particularly expand the distance to the edge of the building and then forms a long corridor between two sides of timber grilles, which along with the glass wall of the building. When the twilight is arrival, the sunlight through the louvers to the floor, shaping a line by line lightings and shadows alternately. Walks along with the corridor, showers in the nature lightings, or stays and foresees the city landscape, all these bring a ritual feeling and experience.
We anticipated this project to lead a direction to a future office where a place is friendly and considered to the spirits, benefits to think, available to releasing pressures, and eventually reaches a harmony, healthy and efficient office space.
2019
2019
Interior area: 604sqm
Main materials: Timber gratings, Concrete coating, PVC floor, Gravels
Architects: PLAT ASIA
Principle architect: DH Jung
Project architect: Guowei Liu
Design team: Jingyun Lian, Dongsheng Xiao, Xinwei Liu
Photography: Arch-Exist Photography
