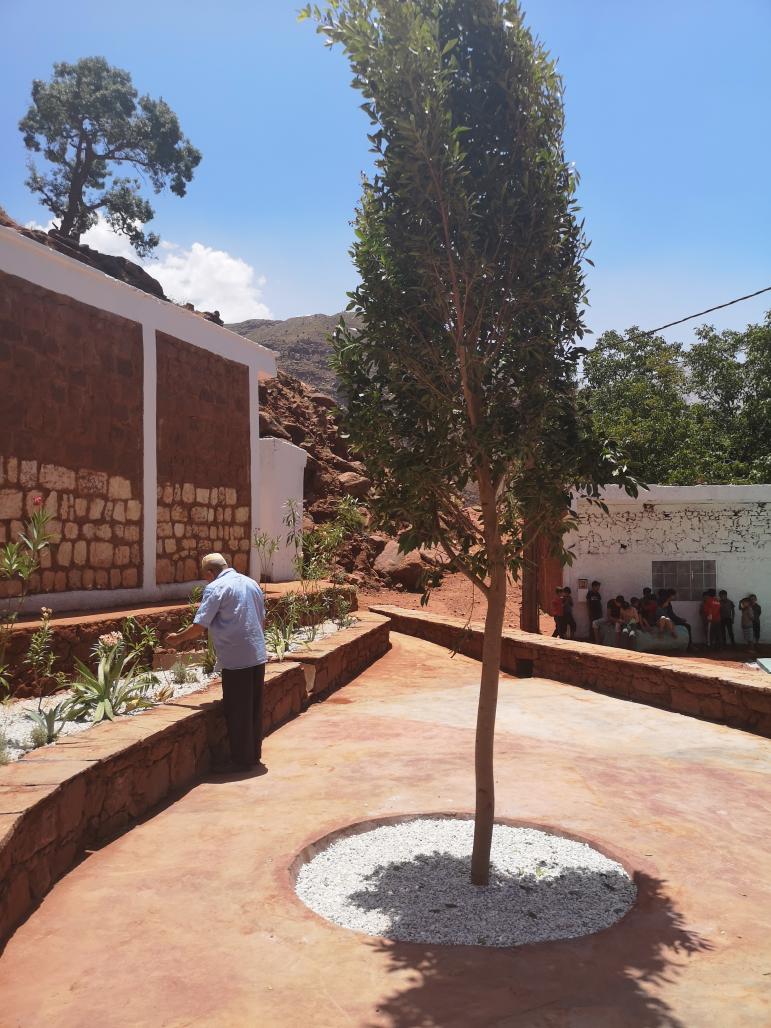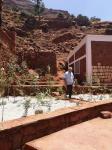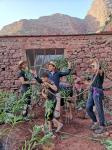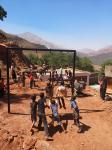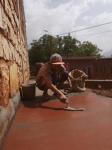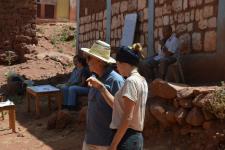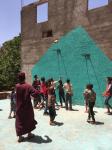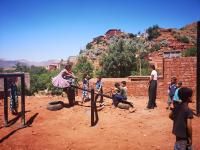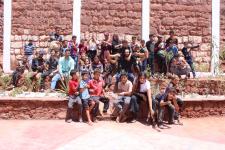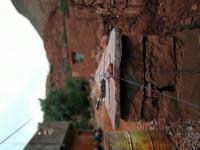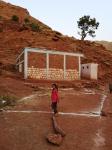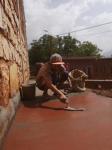[Hénaia] : "here" in darija, local dialect, Area defining the position of the person speaking, the surface of a place it defines, or the temporality through which the narrator speaks.
Hénaia, it's here, now, and all together that we choosed to work on a location with undefined limits but natural ones already existing, undefined but existing needs, with obvious but forgotten resources. Name the project Hénaia is a way for us to express a located and collective approach.
Designing a square for the village of Aguerd is the result of a collaborative experience between french-moroccan architects and the inhabitants of a rural village in the High Atlas. Build, together, a recreative and socializing place, turned towards education.
The project is defined by a set of terrain levels, generated by different platforms following the natural increasing slope. Each platform hosts a particular use. They all have a different texture/color, with beveled shapes imitating the natural terrain, creating a playful course.
First of all we draw a main wall that separates the car/animal traffic from the rest of the project. The program is composed by intergenerational spaces and children's areas. These two areas are spread on both side of this main "street".
There localization within the site depends on the hydraulic and human circulation courses, their proximity to classrooms, their topography, their area and there shadiness.
This dividing process creates 3 sites : the central square and the garden, the playground and the basket court. All together they evoke the cultivated terraces around the village, reproducing the region's vernacular typology.
Building this project was made possible thanks to the villagers who shared local constructive knowledge with us and learned us to build : dry stones walls, clay morter stone wall, the wall's and floor slate covering, the "des" (groomed and stained concrete holding back mud during torrential rains).
Hénaia is an opportunity to learn from each other, in the architectural filed as well as human one.
It is through this participative context that we wanted to create a sharing moment. Share our roles to progress, our knowledge to learn, about architectures and cultures. Only like this were we able to transform this short temporality in an architectural synergy.
2019
2019
We mostly used materials present underneath our feets, by gathering the rocks that we would find will digging the terrain, or on the mountain's side over our heads. Using local materials was a wish of ours and proved to be in agreement with a very short temporality to build the project : 2 weeks.
Architects: Antoine Gouachon, Constellations Studio, Joséphine Louarn, Juliette Benizeau
Students: Salma Aitbensassi, Youssef Essayegh, Ahmed Karaoui, Hicham Tahri
Association : Intervalle (Thibault de la Laurencie)
