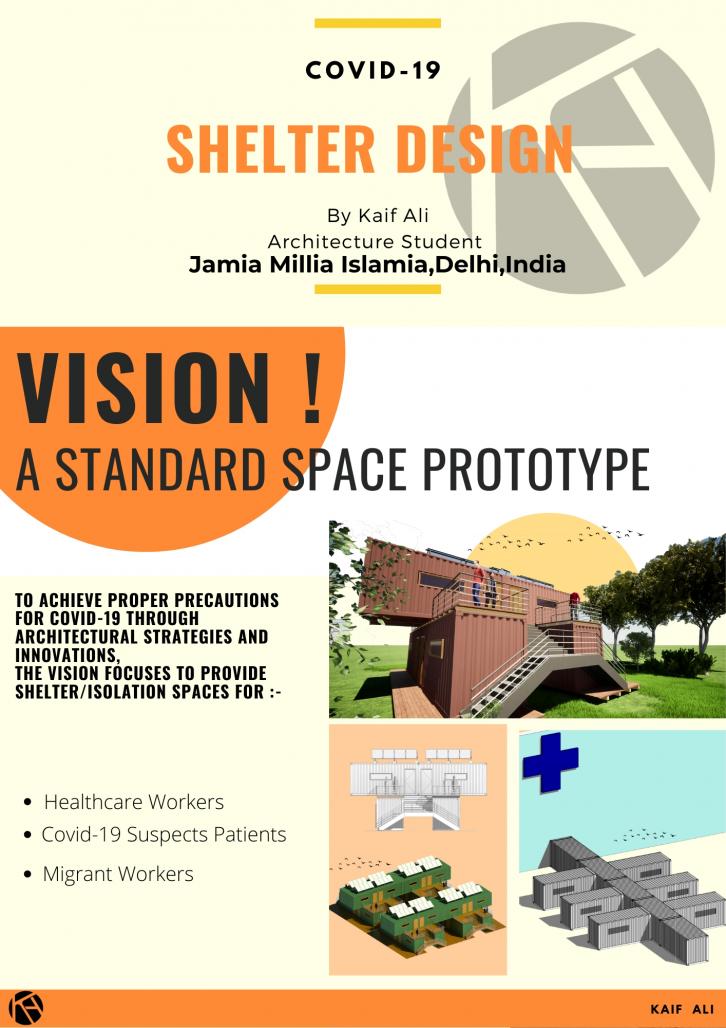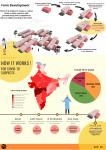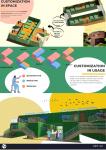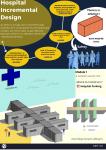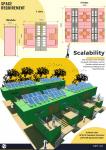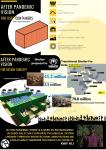STANDARD SPACE PROTOTYPE VISION FOR
COVID-19
VISION!
A STANDARD SPACE PROTOTYPE
To achieve proper precautions for Covid-19 through Architectural Strategies and Innovations,
The vision focuses to provide shelter/isolation spaces for -
• Covid-19 Suspects Patients
• Hospital Incremental Design
• Portable Washroom Unit
• Portable Testing Unit
• Shelter for Migrant workers and
Healthcare Workers
Targets Groups
Healthcare workers
Healthcare workers are more prone to Covid-19 as the space where covid-19 patients and other patients are treated is same.There are several cases occurred in India and worldwide where non-covid-patients and their respective staff get positive because the territory where they are being treated is same as that of Covid-19 patients.
News:-
Alarm as medics at Mumbai hospital infected with virus ~ ~aljazeera
Covid-19 suspects
Suspects either negative or positive cannot get confirmed before 10-14 days of quarantine.
So, this is a very critical times period for them if they r treated and quarantined with proper precautions they must get recovered from the virus.
Quarantine at Home
Suspects quarantining at their respective houses increase the probability of spreading the virus to their family members.
If you get covid-19, the only way to protect your family is to leave your house ~ WASHINGTONPOST
Quarantine at Hospitals
Suspects quarantining at Hospitals or other respective places have the high probability to get affected by the virus as these places are more prone and contagious to get the virus.
148 Asylum Seekers Test Positive for COVID-19 at Migrant Shelter in Greece ~ ~democracy now
Migrant workers
Migrant workers travelling from metropolitan to their villages must get quarantine before entering to their respective villages.
Migrant Workers May Have Taken Covid-19 to Villages With No Labs & Hospitals ~ -News18
Quarantine Shelters: -
Most of the Quarantine shelters are prone to spread the virus as no social distancing is being achieved there.100s of people are living in one particular shelter at the same time with no proper facilities.
The quarantine shelters play a vital role in deciding the recovery of the patients. How they are achieving social distancing while residing there, and maintaining proper healthcare precautions ensures the recovery of the patients.
News:-
1000s of people in overcrowded coronavirus quarantine centres in government buildings across India. ~Aljazeera
Migrants running away from quarantine shelters ~BBC NEWS
Army faces new problem at its coronavirus quarantine facility at Manesar when 83 people demanded individual rooms. ~ ET
Is there any need for an intermediate space?
Yes, with Proper Social Distancing and other Healthcare precautions
Our Shelter Prototype
Why Corrugated Metal Sheet Container structure?
• Portable
• Durable
• Easy Customization
• Easy dismantle
• Recyclable
• Adaptable in extreme weather
• Easy Construction
• Lightweight yet tough
• Time efficient
• Cost efficient
Pandemic Situation Advantages
• Require Less Manpower -Can achieve social distancing during construction.
• EASY TO CLEAN- Can be reused by new patients.
(SANITIZE).
• Easy to Scale -Can expand the space as per requirement.
• Multi-purpose Use- Can be used as shelter, or healthcare purposes.
FORM Development
The form is simplest in shape i.e. cuboid which is easily construct-able, portable, cheap and is adaptable as well as scalable according to the needs.
• Step 1-using the simplest cuboid container structure.
• Step 2-Adding the vertical space ensuring the proper open space.
• Step 3-Adding the same structure at the opposite side ensuring the proper balancing of the structure
• Step 4-Mirroring the structure to form 1 unit having 8 Shelter structure comprising 24 Beds.
• Step 5-further multiplying according to the requirement. Ease of Scalability according to the needs.
HOSPITAL INCREMENTAL DESIGN:
As there is a huge rise in Covid-19 cases recently, Non-covid patients and healthcare workers are more likely to get affected because of the virus infection within the healthcare territory.
News:-
• Coronavirus | 33 healthcare workers at Max Hospital in east Delhi test positive ~ the Hindu
• 400-bed Kolkata private hospital shuts down ops after doctors, staff contract Covid-19. ~ Hindustan times
Module 1
6 Isolation wards Unit (Standard)
• Hospital Parking
Area Requirement-446sqm.
Scalability
The Standard Hospital incremental space can be further scale-up according to the requirements.
Module 2
28 Isolation Wards Unit
where to Construct?
• Hospital Parking
• On any surface, within an urban or rural context, with access to electricity, water and sewage network.
Area Requirement-446sqm.
Module 3
50 Isolation Wards Unit
• Hospital Parking
• On any surface, within an urban or rural context, with access to electricity, water and sewage network.
Area Requirement-446sqm.
Module 4
160 Isolation Wards Unit
Area Requirement-446sqm.
Portable Testing Clinic
The Portable Shelter designed through the same concept would be an efficient method to ensure the safety of medical staff as well as the covid-19 suspects.
It could be adaptable to versatile type of usage according to the medical needs.
Where to construct
o Hotspot Areas
o Rural Areas
o Tribal Areas
Customization?
o Portable Clinic
o Temporary Isolation Ward
o Medical supply storage
o special Quarantine ward
Why we choose 2.5m x 6 m standard unit module ?
After Pandemic Vision
For Used containers (
(After complete Sanitation)
• Night and food shelters
• Roof construction
• Temporary space at construction site
• Warehouse construction
• Army Base camp shelters in Border Areas.
• The Property can get entitled to National Disaster Management Authority (NDMA) or to state disaster management agencies.
For Design Concept
There are millions of refugees living in host countries with lack of health, sanitation, and other standard habitable living space requirements.
This design vision could get incorporated in their refugees camp construction techniques and design ideologies. This not only Helps them to live achieving the Social distancing which ensure the safety from corona and other future harmful diseases but also create a standard of living for them.
THANK YOU
~KAIF ALI
B.ARCH.
JAMIA MILLIA ISLAMIA
NEW DELHI, INDIA
2020
0000
HOW IT WORKS: -
How to place our prototype at the site.
Step 1- Categories the various zones entitled by the govt.
Like (red zone, orange zone, green zone)
Step 2- Focusing on the red zones, identifying number of red zones in a particular city or region.
Step 3- identifying the hotspot and most contagious regions in the red zone.
Step 4- Placing the space prototype in that particular hotspot region identifying the open space in that region having all the necessary requirements.
Step 5-Scaling, expanding, customizing the prototype according to the requirements.
Scalability: -
The standard unit module having 8 Containers can be further scaled-up and expand according to the requirements.
It depends on the number of covid-19 suspects that are needed to get quarantined there.
Also, the scalability can be done according to the medical and other requirements that are needed at the site.
Customization in space: -
The Standard design concept (3 Bedded single container) can be customized according to the needs and user requirements.
For Instance:-
• GR FLOOR 6 BED 2 UNITS MODULE
• 1ST FLOOR -12 BED UNIT MODULE
Customization in usage:
There is a versatility and adaptability in the usage of the shelter container space which can be used in variety of requirements according to the needs and the respective contexts.
The 1unit shelter having 8 container structure can be sub categories into:-
• quarantine shelter units,
• Medical units,
• Medical supply storage units,
• Washroom units.
Portable Toilet Units
Maintaining all healthcare precautions and adequate sanitation in Washroom units is as important as making of quarantine shelters. This is a portable Toilet Unit having 4 washroom units and practicing all the social distancing and other healthcare guidelines.
o Built from standard 2.5m by 6m container module.
o Consecutive opening (3m distance) at both sides of the container ensuring :
1. Social Distancing
2. Crowd Distribution
3. Healthcare precautions
Why we choose 2.5m x 6 m standard unit module ?
As our prototype module is built for versatile purposes and ease in usage, we have chosen 2.5mx6m as a standard space prototype for the container module because: -
Quarantine Shelter -Adequate space for 3 Bedded Quarantine Shelter Unit.
Washroom Unit-Adequate space for 4 Washroom Prototype Unit.
Portable Testing Clinic- Adequate space for Medical Testing and Supply Unit.
Medical Incremental Units- Adequate space for 2 Isolation-Bedded ward Unit.
KAIF ALI
Favorited 1 times
