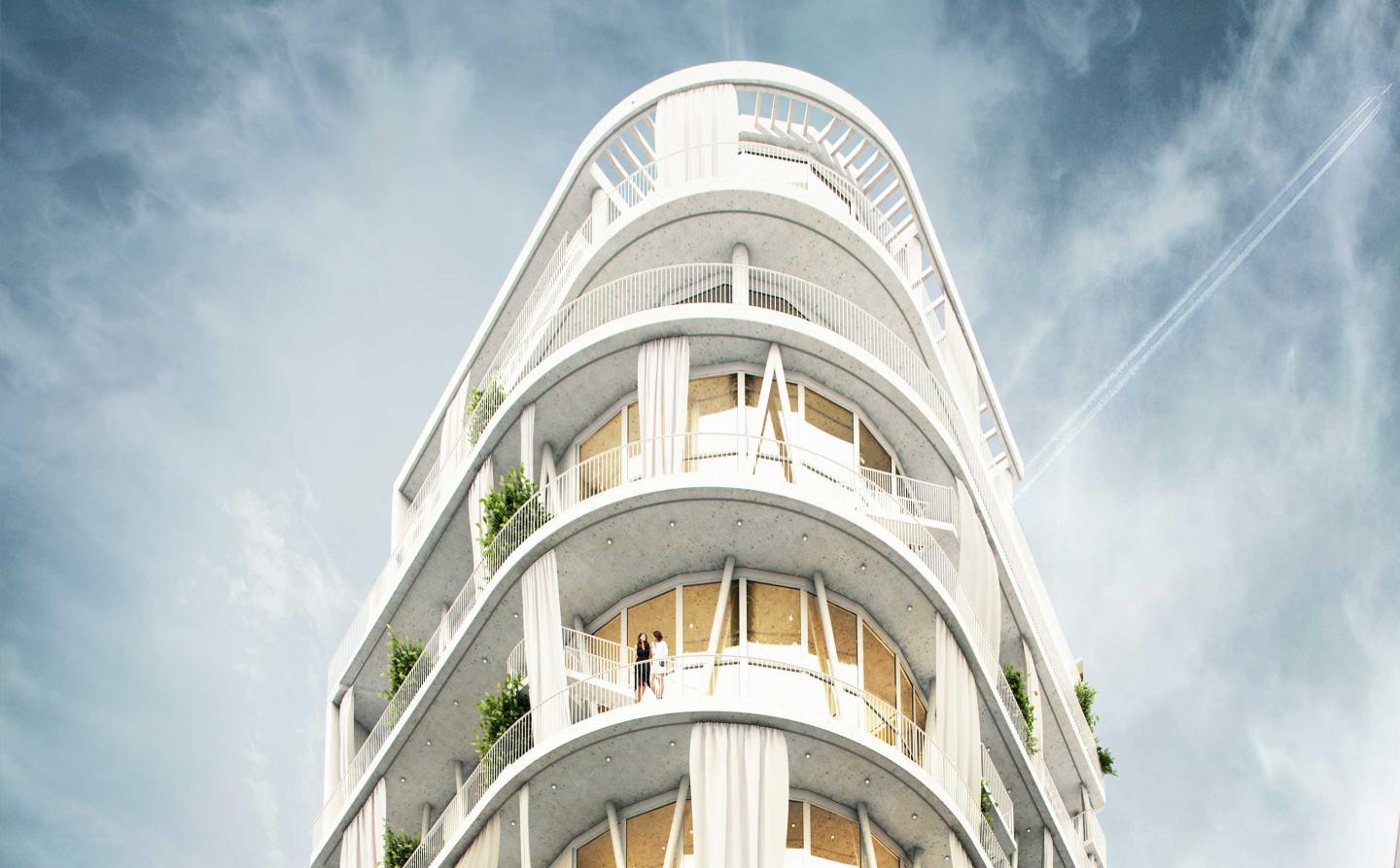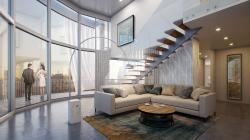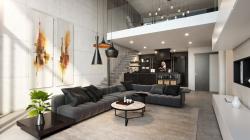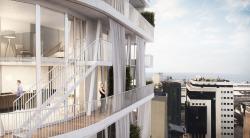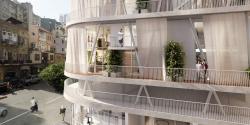Building for the future but with an awareness of the past has always been of great importance for AVA- Andrea Vattovani Architecture. “Programmed glocalization” strategy is our response to this fast-developing world where we sadly see more and more projects that seem like they could be transferred from one city to another. AVA's team believes this is wrong. Every project we do starts thorough research of the place we are working at, because every place has a unique story to tell either because of the context or rich cultural background.
“Retro67” perhaps wants to communicate even more its strong relation to Beirut. We picked up several elements from the surrounding, starting with the protection from the sun. Beirut is very sunny and people tend to protect their flats and balcony from direct light and heat. All around Beirut you can see old flats with the oldest man-made (and probably easiest) form of sunshade – “Retro67”. We decided to reinterpret this element and add it to our design. In Beirut, you can also find balconies that are quite green, a lot of plants and/or nature that has taken over the manmade structures. So we also decided to add this green element, plants as a source of fresh oxygen and again maybe the very first sunshade. Imagine the picture of a person sitting under a tree. Urbanism for us it is very important, in site plan you can see that we respect the structure of the city and improve it. One very important element is also the corner. There are several round buildings in Beirut that seem so characteristic for it. Our round corner is a reminder of this element but also a solution to solve the unfriendly form of the plot. The rounded corner emphasizes the shape of the building but it doesn’t act as a balcony. The flats are very modern and tend to use wall materials like concrete and brick to create a vintage/industrial style. The top floors become bigger penthouses developing the whole area on one floor. All the apartments have access to terraces, which act as a buffer space between indoors and outdoors. The curtains and plants, as well as additional smaller mezzanine terraces spread around building, provide additional shade for the building a help creating a more comfortable climate and living conditions.
2016
0000
Architecture firm: Andrea Vattovani Architecture
Client: Archstone Capital & Masharii
Area: 4100.0 m2
RenderingsIDDQD Studio & AVA
Project Architect: Andrea Vattovani
Project Team: Igor Kolonic, Mario Keusch, Petrit Vejseli, Begoña Torreira Álvarez
Renderings: © IDDQD Studio and AVA
