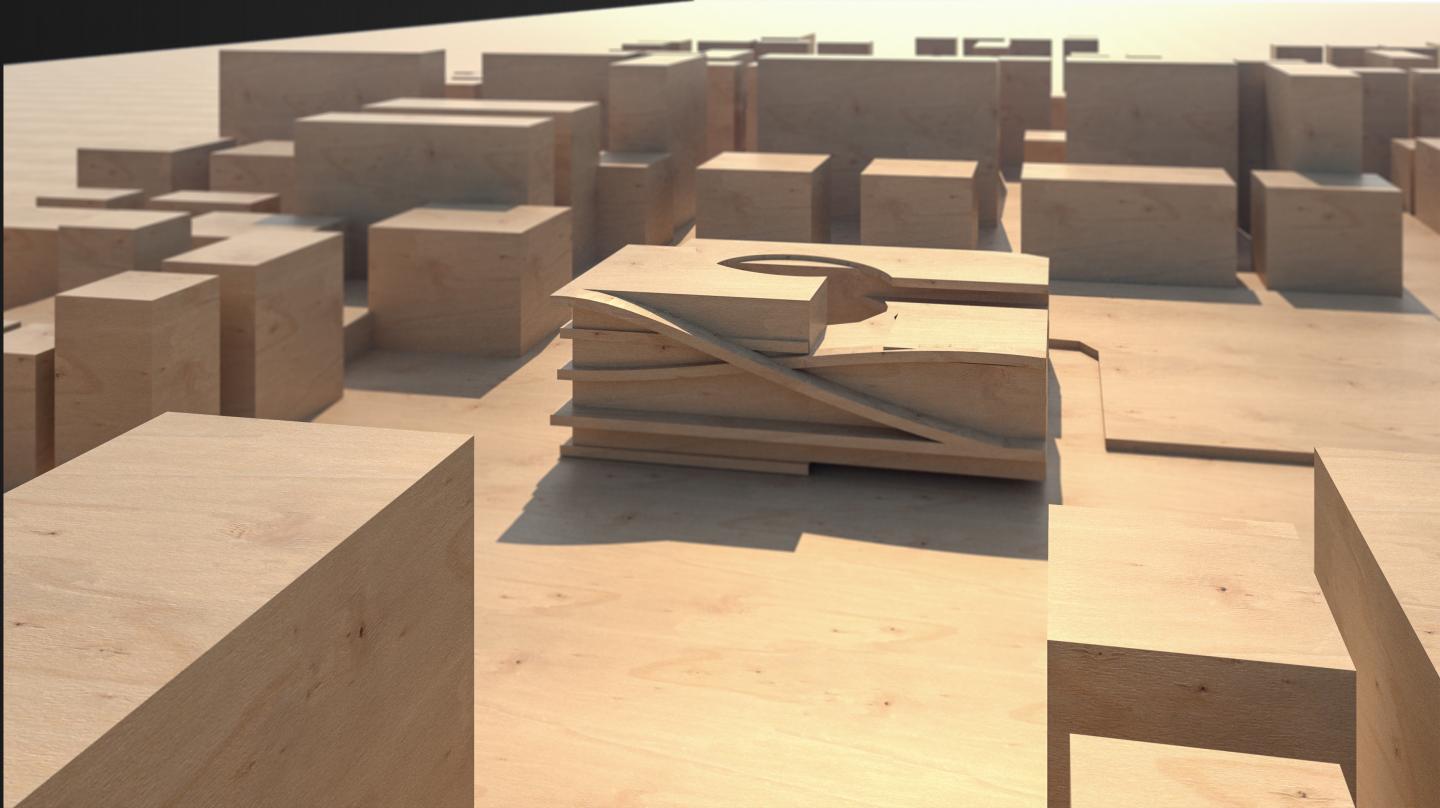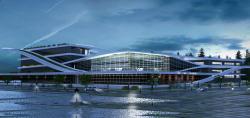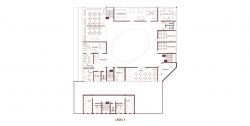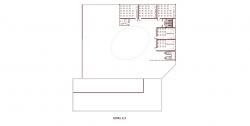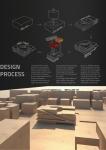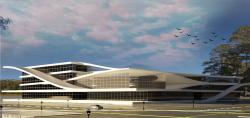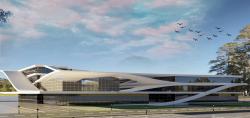The project was meant to be a crafts school including workshops for the crafts making, classes ( educational building ) for learning process and a gallery for presenting the work being done at the school. So we thought of creating different zones for each function but also interact between them through a courtyard which will connect the educational building with each of the gallery zone, administration zone and workshops zone. We created to kinds of galleries a big gallery for large exhibitions, which was placed near the workshops for ease of transportation and a smaller gallery for smaller exhibitions which was placed near the main entrance to attract the visitors. And for the workshops zone we separated it from all the other zone by a service street for the supplies and also to reduce the noise pollution coming from it. The roof was also used for different kinds of activities which was connected with the cafe area with a ramp and from inside the project with a number of stairs which was places near each main movement axis to ease the movement inside the project. The workshops itself served different functions as there was workshops for small handicrafts and others for large handicrafts which needed larger machines to be produced, each kind of them had a different zoning but all was supervised by the supervision zone overlooking all the workshops by a terrace corridor serving as an axis for the offices. The project finally served as one unit combining all different functions and zones.
2019
2019
The material used are concrete, double glazed glass and GRC.
Students of architecture
